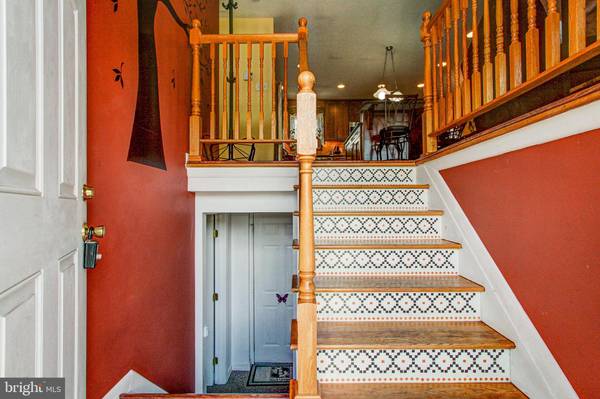$380,000
$370,000
2.7%For more information regarding the value of a property, please contact us for a free consultation.
3 Beds
2 Baths
1,888 SqFt
SOLD DATE : 09/08/2022
Key Details
Sold Price $380,000
Property Type Single Family Home
Sub Type Detached
Listing Status Sold
Purchase Type For Sale
Square Footage 1,888 sqft
Price per Sqft $201
Subdivision Lakeside
MLS Listing ID PAMC2046334
Sold Date 09/08/22
Style Bi-level
Bedrooms 3
Full Baths 2
HOA Y/N N
Abv Grd Liv Area 1,888
Originating Board BRIGHT
Year Built 1968
Annual Tax Amount $4,509
Tax Year 2021
Lot Size 8,000 Sqft
Acres 0.18
Lot Dimensions 64.00 x 0.00
Property Description
Wow; this home has seen a lot changes since its construction in 1968. Be sure to review a complete list of improvements provided with the Seller's Disclosure. Step into the home and climb a few steps to the main level of this bi-level home and take a deep breath. The custom kitchen, designed by Morris Black Kitchens & Baths of Allentown, is just stunning. You will love the huge island/breakfast bar, granite counter tops, 42" Kraftmaid Sedona Chestnut cabinets, recessed lighting, and stainless steel appliances including an Electrolux 30' Slide-in electric range with IQ-Touch Controls. The kitchen also features a Great Lakes garden window, tile floor, and under cabinet Ambiance LX lighting. Main floor remodeling also included combining two of the three bedrooms into one large 12' x 18' Main bedroom and enlarging/remodeling the hall bath on this level. The home also received four high efficiency 21.5 SEER LG Mini Split units which provide heating and cooling throughout the home and require about half the electricity as compared to the original baseboard heat and window A/C units. All windows have been replaced with Certainteed double -hung, low E glass windows and a new roof was installed in 2020. The lower level provides a third bedroom, laundry room, bath, and an "L" shaped family room. The French door from the family room leads you to a 16' x 24' deck with trellis and path to your 12' x 20' storage shed complete with electric service. There is also a greenhouse included with this home. The owners also have a few bee hives which will be moving south with them. Lake Lane ends at this property and there is only an emergency connection to the Still Waters Community located to the left of this home. Convenient location with easy access to area shops, Super Wal*Mart at East Greenville, Routes 29, 663, and PA Turnpike at Quakertown.
Location
State PA
County Montgomery
Area Pennsburg Boro (10615)
Zoning RESIDENTIAL
Rooms
Other Rooms Living Room, Dining Room, Bedroom 2, Bedroom 3, Kitchen, Family Room, Bedroom 1, Laundry
Main Level Bedrooms 2
Interior
Interior Features Ceiling Fan(s), Central Vacuum, Combination Kitchen/Dining, Kitchen - Island, Pantry, Recessed Lighting
Hot Water Electric
Heating Other
Cooling Ductless/Mini-Split
Equipment Built-In Microwave, Built-In Range, Central Vacuum, Dishwasher, Microwave, Oven/Range - Electric, Range Hood, Refrigerator, Stainless Steel Appliances, Washer, Washer - Front Loading, Washer/Dryer Stacked, Dryer - Front Loading, Dryer - Electric
Furnishings No
Fireplace N
Window Features Insulated,Low-E,Replacement,Screens,Double Hung
Appliance Built-In Microwave, Built-In Range, Central Vacuum, Dishwasher, Microwave, Oven/Range - Electric, Range Hood, Refrigerator, Stainless Steel Appliances, Washer, Washer - Front Loading, Washer/Dryer Stacked, Dryer - Front Loading, Dryer - Electric
Heat Source Electric
Laundry Lower Floor, Washer In Unit, Dryer In Unit
Exterior
Exterior Feature Deck(s)
Garage Garage - Side Entry, Inside Access
Garage Spaces 3.0
Utilities Available Electric Available, Cable TV
Waterfront N
Water Access N
Accessibility None
Porch Deck(s)
Parking Type Attached Garage, Driveway, On Street
Attached Garage 1
Total Parking Spaces 3
Garage Y
Building
Story 2
Foundation Block
Sewer Public Sewer
Water Public
Architectural Style Bi-level
Level or Stories 2
Additional Building Above Grade, Below Grade
New Construction N
Schools
School District Upper Perkiomen
Others
Pets Allowed Y
Senior Community No
Tax ID 15-00-02458-002
Ownership Fee Simple
SqFt Source Assessor
Horse Property N
Special Listing Condition Standard
Pets Description No Pet Restrictions
Read Less Info
Want to know what your home might be worth? Contact us for a FREE valuation!

Our team is ready to help you sell your home for the highest possible price ASAP

Bought with Thia V Baugh • BHHS Fox & Roach - Spring House

"My job is to find and attract mastery-based agents to the office, protect the culture, and make sure everyone is happy! "






