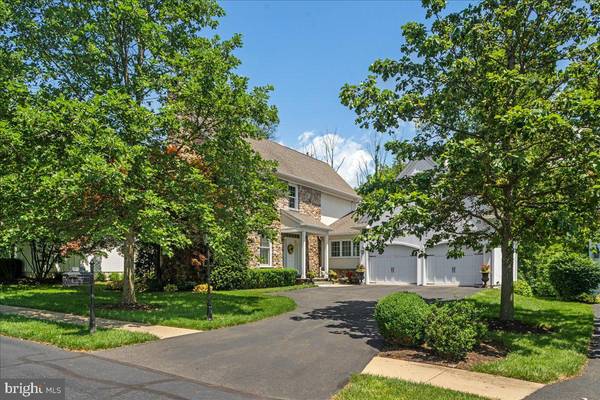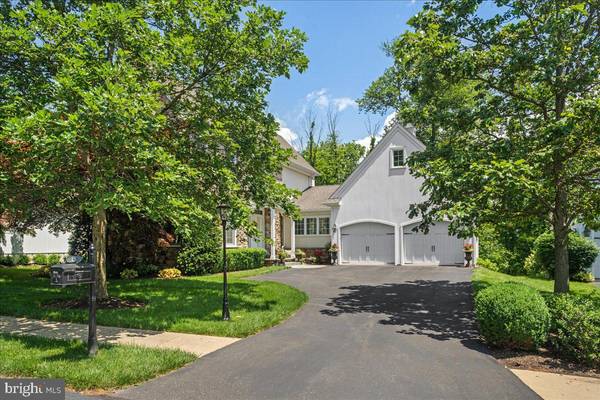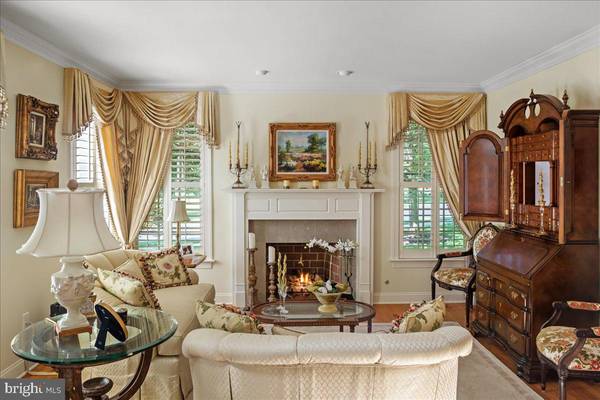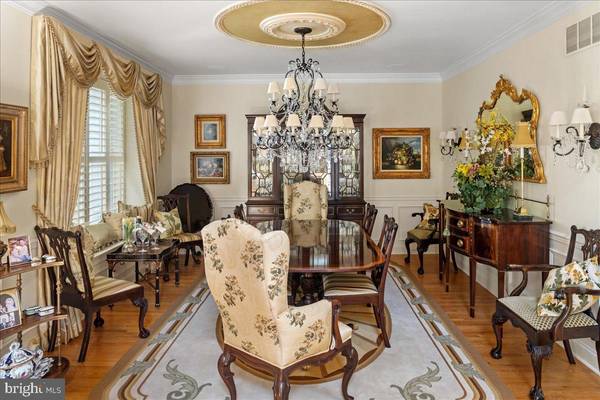$1,350,000
$1,400,000
3.6%For more information regarding the value of a property, please contact us for a free consultation.
3 Beds
5 Baths
5,093 SqFt
SOLD DATE : 09/08/2022
Key Details
Sold Price $1,350,000
Property Type Condo
Sub Type Condo/Co-op
Listing Status Sold
Purchase Type For Sale
Square Footage 5,093 sqft
Price per Sqft $265
Subdivision Pine Tree Farm
MLS Listing ID PABU2029898
Sold Date 09/08/22
Style Carriage House
Bedrooms 3
Full Baths 4
Half Baths 1
Condo Fees $650/mo
HOA Y/N N
Abv Grd Liv Area 3,228
Originating Board BRIGHT
Year Built 2006
Annual Tax Amount $14,346
Tax Year 2021
Lot Dimensions 0.00 x 0.00
Property Description
Meticulously maintained three bedroom, four and one half bath Zaveta built carriage home in the private enclave of Pine Tree Farm. Upon entering the foyer you are greeted with pure elegance, from the gleaming hardwood floors, custom moldings, high end light fixtures and window treatments, and custom plantation shutters. Attention to detail and Pride of ownership is evident as you tour the home. Once inside take notice to the open floor plan and nicely sized living room with gas fireplace and adjacent dining room. Proceed down the hall to the remodeled gourmet eat in kitchen with stunning granite counter tops, oversized farmhouse sink, custom cabinets, oversized island with breakfast bar, Miele stainless steel appliances, and Subzero wine captain. Just off the kitchen is the sun drenched family room with stone gas fireplace and custom built barn beams for the vaulted ceilings. The First floor master suite offers a remodeled full bath with huge walk in shower, marble tile with custom medallion, radiant heat flooring, double vanity sink with marble counter tops, and a giant walk in closet with custom organizer. An oversized laundry room with granite counter tops and integrated ironing board, as well as a half bath round out this floor. Upstairs you will find two generously sized bedrooms with their own private baths and walk-in closets. The bath of the second bedroom boasts a double vanity sink, Jacuzzi tub and spacious stall shower. Venture down to the fully finished lower level and be amazed at the sheer size of additional living space. The lower level offers a custom bar which is outfitted with smoke glass mirrors, glass shelving, granite counter tops, wine cooler, beverage fridge and custom made stained glass oculus. An office, den, full remodeled bath, pantry and storage room round out this level. As if this wasn't enough there is an extremely private oversized deck with direct gas hook up for the grill just off the kitchen with stairs, and a two car finished garage with industrial grade polyaspartic flooring for even more storage. The seller has thought of everything from the whole house being painted, new carpets, chandelier lift, custom closet organizers through out, just to name a few of the many upgrades. This is a truly must see home. All this and Central Bucks schools - Welcome Home!
Location
State PA
County Bucks
Area Doylestown Twp (10109)
Zoning RESIDENTIAL
Rooms
Other Rooms Living Room, Dining Room, Primary Bedroom, Bedroom 2, Bedroom 3, Kitchen, Family Room, Den, Foyer, Great Room, Laundry, Office
Basement Fully Finished
Main Level Bedrooms 1
Interior
Interior Features Attic, Bar, Built-Ins, Carpet, Central Vacuum, Crown Moldings, Entry Level Bedroom, Family Room Off Kitchen, Floor Plan - Open, Kitchen - Eat-In, Kitchen - Gourmet, Pantry, Recessed Lighting, Stall Shower, Tub Shower, Upgraded Countertops, Walk-in Closet(s), Wet/Dry Bar, Wine Storage, Wood Floors, Stain/Lead Glass, Kitchen - Island, Formal/Separate Dining Room, Exposed Beams, Dining Area, Ceiling Fan(s), Chair Railings
Hot Water 60+ Gallon Tank
Heating Forced Air
Cooling Central A/C
Flooring Hardwood, Ceramic Tile, Carpet
Fireplaces Number 2
Fireplaces Type Gas/Propane, Stone
Equipment Central Vacuum, Dishwasher, Disposal, Dryer, Exhaust Fan, Extra Refrigerator/Freezer, Cooktop, Microwave, Oven - Double, Oven - Self Cleaning, Oven/Range - Gas, Oven - Wall, Range Hood, Six Burner Stove, Stainless Steel Appliances, Washer
Fireplace Y
Window Features Double Hung,Screens
Appliance Central Vacuum, Dishwasher, Disposal, Dryer, Exhaust Fan, Extra Refrigerator/Freezer, Cooktop, Microwave, Oven - Double, Oven - Self Cleaning, Oven/Range - Gas, Oven - Wall, Range Hood, Six Burner Stove, Stainless Steel Appliances, Washer
Heat Source Natural Gas
Laundry Main Floor
Exterior
Exterior Feature Deck(s), Porch(es)
Garage Garage - Front Entry
Garage Spaces 2.0
Amenities Available None
Waterfront N
Water Access N
Roof Type Architectural Shingle
Accessibility 32\"+ wide Doors
Porch Deck(s), Porch(es)
Attached Garage 2
Total Parking Spaces 2
Garage Y
Building
Story 2
Foundation Block
Sewer Public Sewer
Water Public
Architectural Style Carriage House
Level or Stories 2
Additional Building Above Grade, Below Grade
Structure Type 9'+ Ceilings,Cathedral Ceilings,Beamed Ceilings,Block Walls,Vaulted Ceilings
New Construction N
Schools
School District Central Bucks
Others
Pets Allowed Y
HOA Fee Include Common Area Maintenance,Lawn Care Front,Lawn Care Rear,Lawn Maintenance,Road Maintenance,Snow Removal,Ext Bldg Maint,Trash
Senior Community No
Tax ID 09-058-050-002
Ownership Condominium
Security Features 24 hour security,Carbon Monoxide Detector(s),Security System
Special Listing Condition Standard
Pets Description Number Limit
Read Less Info
Want to know what your home might be worth? Contact us for a FREE valuation!

Our team is ready to help you sell your home for the highest possible price ASAP

Bought with Lauren Pileggi • Compass RE

"My job is to find and attract mastery-based agents to the office, protect the culture, and make sure everyone is happy! "






