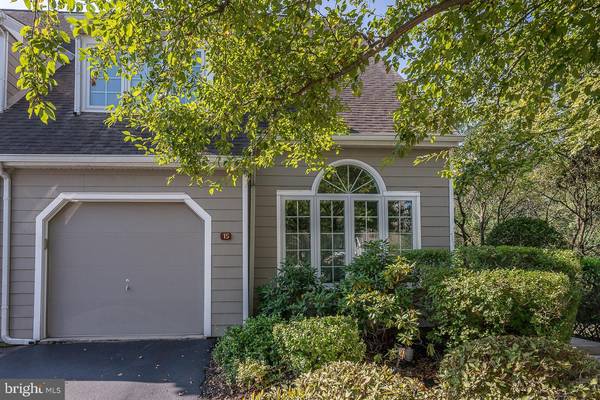$700,000
$699,000
0.1%For more information regarding the value of a property, please contact us for a free consultation.
4 Beds
4 Baths
2,239 SqFt
SOLD DATE : 11/15/2022
Key Details
Sold Price $700,000
Property Type Townhouse
Sub Type End of Row/Townhouse
Listing Status Sold
Purchase Type For Sale
Square Footage 2,239 sqft
Price per Sqft $312
Subdivision Chesterbrook
MLS Listing ID PACT2031824
Sold Date 11/15/22
Style Traditional
Bedrooms 4
Full Baths 2
Half Baths 2
HOA Fees $195/mo
HOA Y/N Y
Abv Grd Liv Area 2,239
Originating Board BRIGHT
Year Built 1985
Annual Tax Amount $6,853
Tax Year 2022
Lot Size 3,072 Sqft
Acres 0.07
Lot Dimensions 0.00 x 0.00
Property Description
Stunning End-Unit Chesterbrook Townhome in Sought-After Landmark!
This home was the original model for the community with many extras featuring 4 floors of living, from a wonderful Loft Bedroom/Office, magnificent main levels of living to the finished walk-out basement with wet bar, powder room, and storage.
This impeccably maintained, light and bright home offers many upgrades and updates from a brand new (and expanded) kitchen with new appliances, granite countertops, tile backsplash, breakfast bar, wet bar to all-new high-end baths, wood flooring, all Pella replacement windows and sliders, brand new HVAC system, new exterior paint, and so much more.
Enjoying the outdoors is easy too with a spacious deck (new flooring + awning), or the lovely patio off the lower level – all set among lush grassy areas and magnificent trees.
The home is just steps from Valley Forge Park, the Picket Post Swim Club (Bradford Pool + Paddle Tennis, Pickle Ball) and Wilson Park. You are also in close proximity to top-ranked schools (Tredyffrin-Easttown), corporate centers, shopping, restaurants, public transportation, along with easy access to the Greater Philadelphia area, and beyond.
Location
State PA
County Chester
Area Tredyffrin Twp (10343)
Zoning RES
Rooms
Other Rooms Basement
Basement Fully Finished, Walkout Level
Interior
Hot Water Electric
Heating Forced Air
Cooling Central A/C
Fireplaces Number 1
Heat Source Natural Gas
Exterior
Garage Garage - Front Entry, Built In
Garage Spaces 1.0
Waterfront N
Water Access N
Accessibility None
Parking Type Attached Garage, Driveway, On Street
Attached Garage 1
Total Parking Spaces 1
Garage Y
Building
Story 3
Foundation Concrete Perimeter
Sewer Public Sewer
Water Public
Architectural Style Traditional
Level or Stories 3
Additional Building Above Grade
New Construction N
Schools
Elementary Schools Valley Forge
Middle Schools Valley Forge
High Schools Conestoga
School District Tredyffrin-Easttown
Others
HOA Fee Include Common Area Maintenance,Lawn Maintenance,Snow Removal,Trash
Senior Community No
Tax ID 43-04 -0515
Ownership Fee Simple
SqFt Source Assessor
Special Listing Condition Standard
Read Less Info
Want to know what your home might be worth? Contact us for a FREE valuation!

Our team is ready to help you sell your home for the highest possible price ASAP

Bought with Cassondra Giombetti • BHHS Fox & Roach Wayne-Devon

"My job is to find and attract mastery-based agents to the office, protect the culture, and make sure everyone is happy! "






