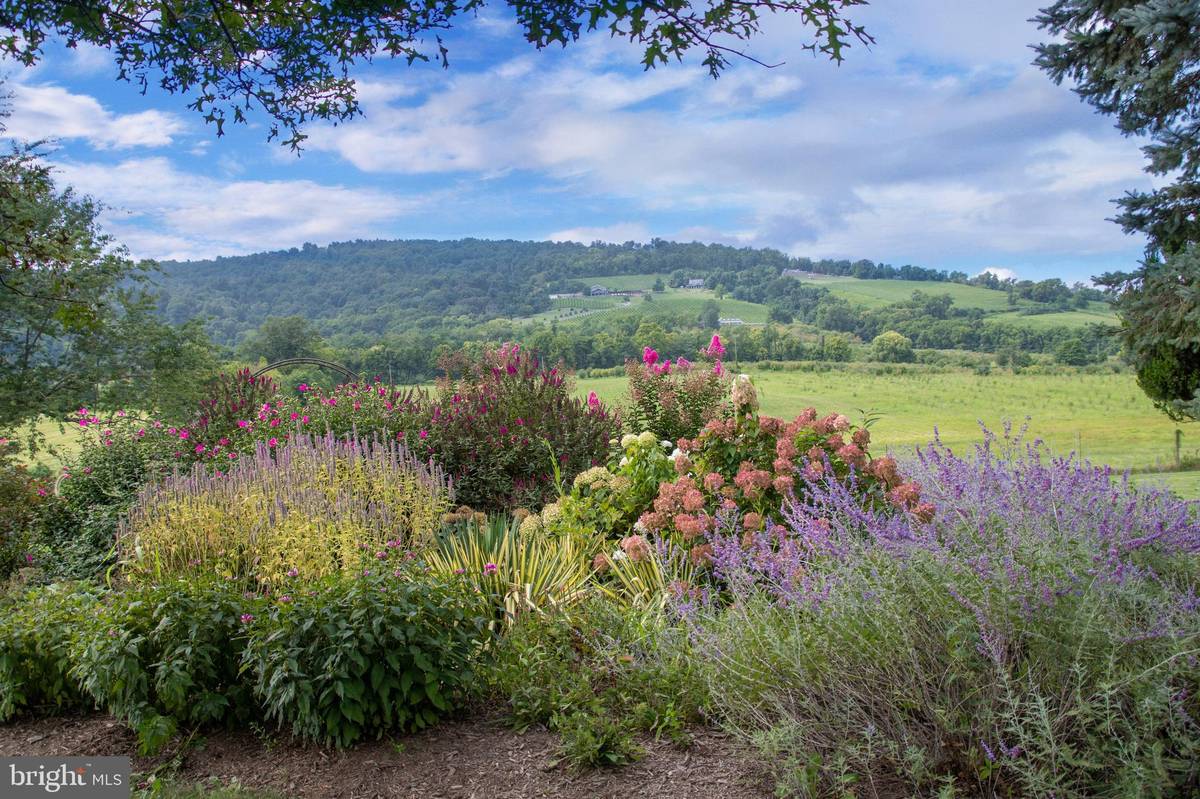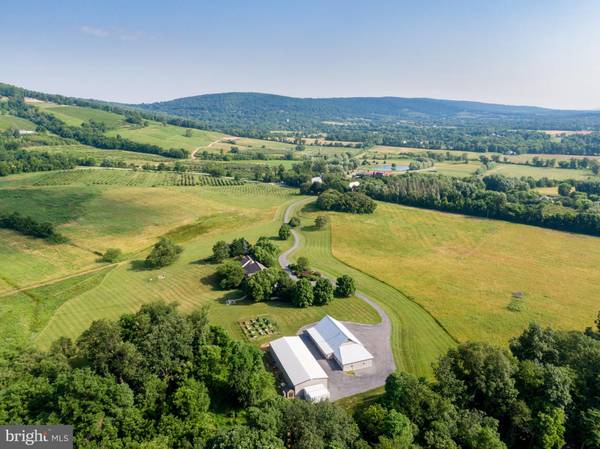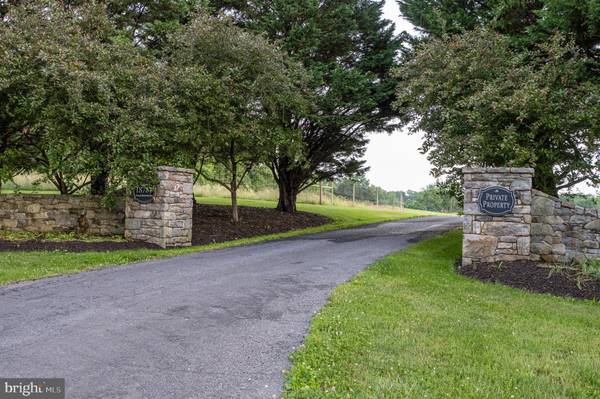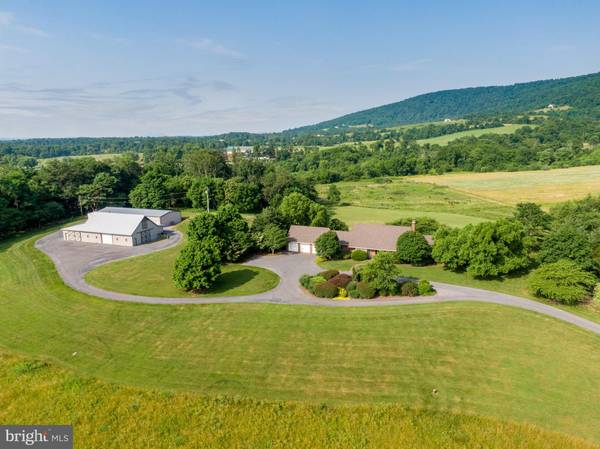$1,470,000
$1,799,000
18.3%For more information regarding the value of a property, please contact us for a free consultation.
4 Beds
5 Baths
6,064 SqFt
SOLD DATE : 09/20/2022
Key Details
Sold Price $1,470,000
Property Type Single Family Home
Sub Type Detached
Listing Status Sold
Purchase Type For Sale
Square Footage 6,064 sqft
Price per Sqft $242
Subdivision None Available
MLS Listing ID VALO2030256
Sold Date 09/20/22
Style Ranch/Rambler
Bedrooms 4
Full Baths 5
HOA Y/N N
Abv Grd Liv Area 3,343
Originating Board BRIGHT
Year Built 1994
Annual Tax Amount $13,000
Tax Year 2012
Lot Size 20.200 Acres
Acres 20.2
Property Description
NO HOA, VERY PRIVATE WITH GORGEOUS MOUNTAIN VIEWS & ALL FURNITURE INSIDE THE HOUSE & OUTSIDE ON PATIOS CAN CONVEY WITH A FULL PRICE OFFER!!!
Offering a lovely custom 7,000+ sq ft all brick home on 20+ private serene acres in the foothills of the Blue Ridge mountains. With equal distance to Purcellville & Middleburg this property is an excellent commuter location! With a private paved driveway off a paved road, you will feel the abundance of character and charm as you pull through the stone pillars and around the circular driveway. Being just around the corner from Great Country Farms, Bluemont Vineyard, and Dirt Farm Brewery, this home offers year-round enjoyment of the outdoors for kids and adults, such as, wine tasting, picking strawberries, peaches, pumpkins or apples, fishing, wagon rides, mazes, farm play areas, egg hunts, or even do your weekly shopping at the farm market. This property has been meticulously cared for making it completely turnkey, offering elegant living inside and out! Interior features include, 2-fully-finished levels of living space with 9' ceilings on the main level and 8.5' ceilings on the lower level, first floor primary suite with 2-large closets, a tub and steam shower, along with a private covered brick porch. The massive kitchen has granite counters, a large island with a preparation sink, a built-in desk, a sub-zero refrigerator, and a built-in booth breakfast nook. More features include, custom crown moldings, 2-fireplaces, huge Anderson windows, a skylight offering lots of natural light, built-in book shelves, hardwood floors, whole house intercom and stereo system, and french doors to a stunning three season room. The lower level is the entire footprint of the home and presents a finished entertainment area with 2- large bedrooms, each with their own bathrooms & large closets, a climate controlled wine closet, several built-in shelves, daylights out to a rear slate terrace, and has lots of windows providing tons of light & gorgeous views Just on the opposite side of the home is a huge 3-car attached garage & a house generator. Some outdoor features include 1-large frame board and batten shop/building that is 36.5' X 85' with a full bath, HVAC system with heating and central air, full loft with custom drop stair access, metal roof, 12' ceilings, a garage door, concrete slab, and a water hydrant along with a second metal shop/building that was built in 2017 and is 36' X 90' with steel beam construction, central HVAC with heat and air conditioning, built-in humidifier, concrete slab, and a one car garage door. Together these buildings would make the perfect workshops, garages, storage, could even be converted back into space for horses, ideal for all hobby enthusiasts! The property is gently rolling with extensive landscaping, beautiful mature trees, a large fully fenced raised bed organic garden and lots of valuable quartz beneath the trees in the Southern corner. Nearly all of the land is open, would be great for land use, and is exceptional for all of your outdoor adventures. New roof & skylight 2021, gently used hot tub 2019, & fire-pit with stone wall seating 2019. The detail, quality, and charm is truly apparent and the setting is incredibly tranquil too. Just picture yourself relaxing in the hot tub, with panoramic views, surrounded by the beauty of nature in your own backyard! No HOA- bring all the animals! Make an appointment today, you won't be disappointed!
Location
State VA
County Loudoun
Zoning AR1
Rooms
Other Rooms Dining Room, Primary Bedroom, Bedroom 2, Bedroom 3, Bedroom 4, Kitchen, Game Room, Family Room, Library, Foyer, Breakfast Room, Sun/Florida Room, Laundry, Bathroom 1, Bathroom 2, Bathroom 3, Primary Bathroom, Full Bath, Screened Porch
Basement Connecting Stairway, Outside Entrance, Rear Entrance, Daylight, Partial, Fully Finished
Main Level Bedrooms 2
Interior
Interior Features Attic, Family Room Off Kitchen, Kitchen - Gourmet, Kitchen - Country, Combination Kitchen/Dining, Kitchen - Island, Combination Kitchen/Living, Kitchen - Table Space, Dining Area, Kitchen - Eat-In, Built-Ins, Crown Moldings, Entry Level Bedroom, Upgraded Countertops, Primary Bath(s), Wood Floors, Floor Plan - Open
Hot Water Propane
Heating Heat Pump(s)
Cooling Central A/C, Zoned, Heat Pump(s)
Flooring Hardwood
Fireplaces Number 2
Equipment Built-In Microwave, Cooktop, Dishwasher, Disposal, Dryer, Icemaker, Oven - Double, Refrigerator, Washer, Water Heater
Fireplace Y
Appliance Built-In Microwave, Cooktop, Dishwasher, Disposal, Dryer, Icemaker, Oven - Double, Refrigerator, Washer, Water Heater
Heat Source Propane - Owned
Laundry Main Floor
Exterior
Garage Garage - Front Entry
Garage Spaces 3.0
Waterfront N
Water Access N
View Garden/Lawn, Mountain, Panoramic, Trees/Woods
Roof Type Asphalt
Street Surface Paved
Accessibility None
Parking Type Attached Garage
Attached Garage 3
Total Parking Spaces 3
Garage Y
Building
Lot Description Backs to Trees, Cleared, Front Yard, Landscaping, Open, Private, Rear Yard
Story 2
Foundation Active Radon Mitigation
Sewer Septic = # of BR
Water Well
Architectural Style Ranch/Rambler
Level or Stories 2
Additional Building Above Grade, Below Grade
Structure Type 9'+ Ceilings,High
New Construction N
Schools
School District Loudoun County Public Schools
Others
Senior Community No
Tax ID 634263526000
Ownership Fee Simple
SqFt Source Assessor
Horse Property Y
Horse Feature Horses Allowed
Special Listing Condition Standard
Read Less Info
Want to know what your home might be worth? Contact us for a FREE valuation!

Our team is ready to help you sell your home for the highest possible price ASAP

Bought with Stacy S Rodgers • Berkshire Hathaway HomeServices PenFed Realty

"My job is to find and attract mastery-based agents to the office, protect the culture, and make sure everyone is happy! "






