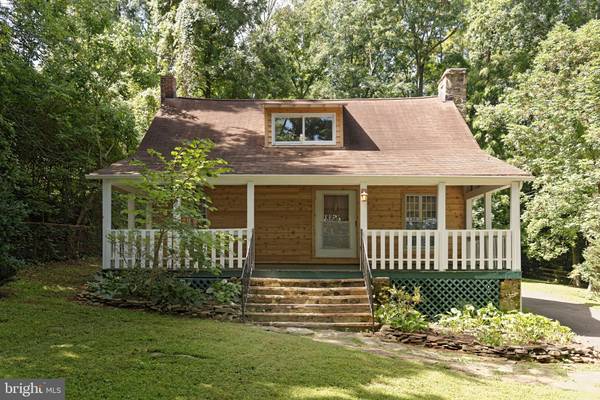$727,001
$675,000
7.7%For more information regarding the value of a property, please contact us for a free consultation.
3 Beds
2 Baths
2,045 SqFt
SOLD DATE : 09/20/2022
Key Details
Sold Price $727,001
Property Type Single Family Home
Sub Type Detached
Listing Status Sold
Purchase Type For Sale
Square Footage 2,045 sqft
Price per Sqft $355
Subdivision The Plains
MLS Listing ID VAFQ2005682
Sold Date 09/20/22
Style Cottage
Bedrooms 3
Full Baths 2
HOA Y/N N
Abv Grd Liv Area 2,045
Originating Board BRIGHT
Year Built 1889
Annual Tax Amount $3,485
Tax Year 2017
Lot Size 1.104 Acres
Acres 1.1
Property Description
***CHANGE *** - Deadline to submit offers will be this coming Saturday, August 20th, 2022 by 5 PM. Welcome to the "Friends' Cabin" in the historic village of The Plains! This charming 3 bedroom, 2 bath cottage sits on over 1 acre and is move-in ready. Circa 1889, this home has been renovated with the finest finishes while embracing its period architectural details. Walk to the front entrance and notice the sizable covered front porch with plenty of space for furniture. Enter through the antique front door into the living room anchored by a stone fireplace, gleaming hardwood floors and exposed beams. Through a set of French doors is the light filled dining room with a large picture window. Behind the swinging door is the country kitchen with granite countertops and gas cooking. Just off the kitchen is the back hall to a main level guest bedroom or home office. Also there is a full bath, the laundry room and back entrance to the parking area behind the house. Climb the wide stairs from the dining room up to the primary bedroom suite and another guest bedroom. Off the primary bedroom is a bonus room that can be used as a nursery or a walk-in closet. The two bedrooms bookend a full bath. Enjoy sitting comfortably on the front porch or entertain in the back lawn area with a stone fireplace, built-in table and area for a fire pit. The back lawn area is fully fenced. The property features mature landscaping which includes established beds, boxwoods and large specimen trees. While the house sits at the back of the parcel making it very private, one can easily walk right into town to enjoy the area restaurants and shopping. Ideal commuter location with I-66 just minutes away and it is a short drive to either Middleburg, Marshall and/or Warrenton. Don't miss!
Location
State VA
County Fauquier
Zoning RD
Rooms
Other Rooms Living Room, Dining Room, Primary Bedroom, Bedroom 2, Bedroom 3, Kitchen, Laundry, Bonus Room
Main Level Bedrooms 1
Interior
Interior Features Dining Area, Built-Ins, Entry Level Bedroom, Exposed Beams, Formal/Separate Dining Room, Kitchen - Country, Kitchen - Table Space, Recessed Lighting, Stall Shower, Tub Shower, Upgraded Countertops, Cedar Closet(s), Walk-in Closet(s), Window Treatments, Wood Floors
Hot Water Electric
Heating Forced Air
Cooling Central A/C
Flooring Ceramic Tile, Solid Hardwood, Vinyl, Laminated
Fireplaces Number 1
Fireplaces Type Gas/Propane, Insert, Non-Functioning
Equipment Dishwasher, Disposal, Dryer, Refrigerator, Icemaker, Microwave, Oven/Range - Gas, Washer, Water Heater
Fireplace Y
Appliance Dishwasher, Disposal, Dryer, Refrigerator, Icemaker, Microwave, Oven/Range - Gas, Washer, Water Heater
Heat Source Oil
Laundry Main Floor, Dryer In Unit, Washer In Unit
Exterior
Exterior Feature Porch(es), Terrace
Garage Spaces 4.0
Fence Board, Partially
Waterfront N
Water Access N
View Trees/Woods, Street
Roof Type Asphalt
Street Surface Paved
Accessibility None
Porch Porch(es), Terrace
Road Frontage City/County
Parking Type Off Street
Total Parking Spaces 4
Garage N
Building
Lot Description Backs to Trees, Trees/Wooded, Private
Story 2
Foundation Stone
Sewer Public Sewer
Water Public
Architectural Style Cottage
Level or Stories 2
Additional Building Above Grade, Below Grade
Structure Type Beamed Ceilings,Log Walls
New Construction N
Schools
Elementary Schools W.G. Coleman
Middle Schools Marshall
High Schools Kettle Run
School District Fauquier County Public Schools
Others
Pets Allowed Y
Senior Community No
Tax ID 6999-07-1134
Ownership Fee Simple
SqFt Source Estimated
Security Features Main Entrance Lock,Security Gate
Acceptable Financing Cash, Conventional
Horse Property N
Listing Terms Cash, Conventional
Financing Cash,Conventional
Special Listing Condition Standard
Pets Description No Pet Restrictions
Read Less Info
Want to know what your home might be worth? Contact us for a FREE valuation!

Our team is ready to help you sell your home for the highest possible price ASAP

Bought with Emily P Ristau • Thomas and Talbot Estate Properties, Inc.

"My job is to find and attract mastery-based agents to the office, protect the culture, and make sure everyone is happy! "






