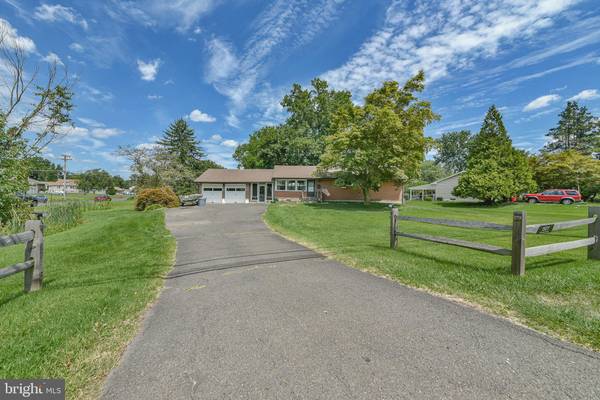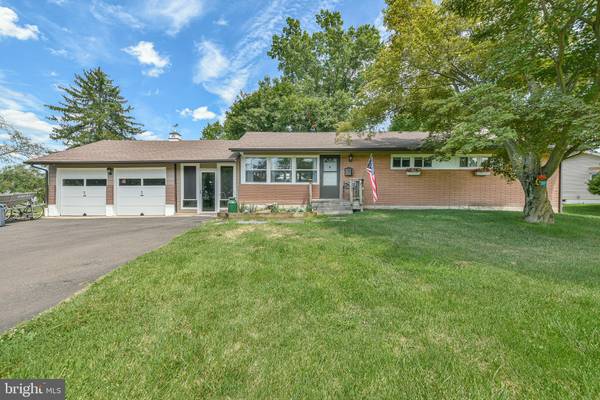$415,000
$415,000
For more information regarding the value of a property, please contact us for a free consultation.
4 Beds
2 Baths
1,801 SqFt
SOLD DATE : 09/26/2022
Key Details
Sold Price $415,000
Property Type Single Family Home
Sub Type Detached
Listing Status Sold
Purchase Type For Sale
Square Footage 1,801 sqft
Price per Sqft $230
Subdivision Willow Farms
MLS Listing ID PABU2033858
Sold Date 09/26/22
Style Ranch/Rambler,Traditional
Bedrooms 4
Full Baths 1
Half Baths 1
HOA Y/N N
Abv Grd Liv Area 1,801
Originating Board BRIGHT
Year Built 1955
Annual Tax Amount $4,324
Tax Year 2021
Lot Size 0.556 Acres
Acres 0.56
Lot Dimensions 121.00 x 200.00
Property Description
From the moment you pull up, you’ll get the feeling of being home. Wait until you see the upgrades and improvements that the seller has made over the years! Such a lovely and open floor plan in this ranch style home with one level living!! Entering the living room you’ll find 3/4” oak hardwood floors, cathedral ceilings with exposed beams and loads of custom woodwork and crown molding. The kitchen, which has been updated, features wood cabinets, granite countertops, ceramic tile floors and a custom breakfast bar overlooking the living room. Connecting the living room to the attached 2 car garage is a fabulous breezeway - perfect for a dining room, sitting room or just a place to hang out! It features high, wood, cathedral ceilings and custom windows that open like a casement window or prop open for ventilation. There are 3 bedrooms on the first floor, including the main bedroom, as well as an updated and freshly painted full bath with a laundry chute, walk-in linen closet and luxury vinyl plank floors. Continuing to the full, finished basement with outside access, you’ll find an amazing family room with a custom built-in bar with a custom wood counter top from a 200 year old barn! There is a bedroom, a home office and a powder room behind a custom built barn door, as well as a laundry/utility room, utility sink and TONS of storage! The rear yard is a sight to see, with a beautiful deck overlooking over half an acre of property, with it’s own private creek! This home has a huge driveway that can easily accommodate 6 or more cars, and there is easy access to Willow Drive - for additional parking, exercising or walking your dog! Other features include a newer roof (approx 10 years), replacement windows, freshly painted exterior, a full house generator, a new gas line from the street to the house, gas heat, central air conditioning, a new gas water heater, fresh paint and carpet, newer water softener, water filtration system and so much more! This home is perfectly situated on over 1/2 an acre, and is close to shopping, restaurants and the PA Turnpike. Prepare to be impressed!!
Location
State PA
County Bucks
Area Warminster Twp (10149)
Zoning R2
Rooms
Other Rooms Living Room, Dining Room, Primary Bedroom, Bedroom 2, Bedroom 3, Bedroom 4, Kitchen, Family Room, Office
Basement Full, Partially Finished, Fully Finished
Main Level Bedrooms 3
Interior
Interior Features Bar, Breakfast Area, Carpet, Ceiling Fan(s), Crown Moldings, Entry Level Bedroom, Family Room Off Kitchen, Floor Plan - Open, Laundry Chute, Tub Shower, Upgraded Countertops, Water Treat System, Wood Floors
Hot Water Natural Gas
Heating Forced Air
Cooling Central A/C
Flooring Carpet, Hardwood, Luxury Vinyl Plank, Ceramic Tile
Equipment Built-In Microwave, Built-In Range, Dishwasher, Disposal, Dryer, Freezer, Microwave, Refrigerator, Washer, Water Conditioner - Owned
Appliance Built-In Microwave, Built-In Range, Dishwasher, Disposal, Dryer, Freezer, Microwave, Refrigerator, Washer, Water Conditioner - Owned
Heat Source Natural Gas
Exterior
Garage Built In, Inside Access
Garage Spaces 8.0
Waterfront N
Water Access N
View Creek/Stream
Accessibility None
Parking Type Attached Garage, Driveway, Off Street
Attached Garage 2
Total Parking Spaces 8
Garage Y
Building
Lot Description Front Yard, Open, Rear Yard, SideYard(s), Stream/Creek
Story 1
Foundation Block
Sewer Public Sewer
Water Well
Architectural Style Ranch/Rambler, Traditional
Level or Stories 1
Additional Building Above Grade, Below Grade
New Construction N
Schools
School District Centennial
Others
Senior Community No
Tax ID 49-004-042
Ownership Fee Simple
SqFt Source Assessor
Special Listing Condition Standard
Read Less Info
Want to know what your home might be worth? Contact us for a FREE valuation!

Our team is ready to help you sell your home for the highest possible price ASAP

Bought with Thomas T Veit Jr. • Keller Williams Realty - Washington Township

"My job is to find and attract mastery-based agents to the office, protect the culture, and make sure everyone is happy! "






