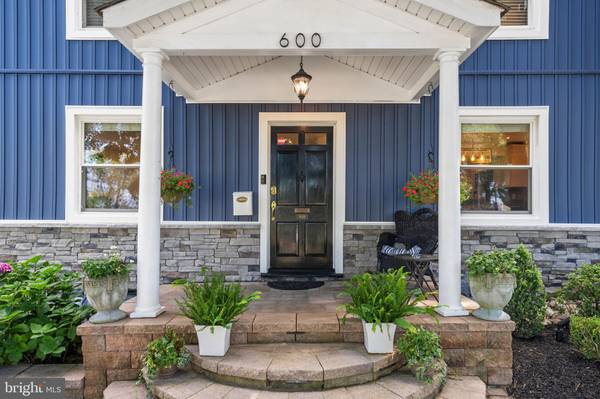$440,000
$449,900
2.2%For more information regarding the value of a property, please contact us for a free consultation.
3 Beds
1 Bath
1,632 SqFt
SOLD DATE : 09/30/2022
Key Details
Sold Price $440,000
Property Type Single Family Home
Sub Type Detached
Listing Status Sold
Purchase Type For Sale
Square Footage 1,632 sqft
Price per Sqft $269
Subdivision Highland Farms
MLS Listing ID PAMC2048040
Sold Date 09/30/22
Style Colonial
Bedrooms 3
Full Baths 1
HOA Y/N N
Abv Grd Liv Area 1,216
Originating Board BRIGHT
Year Built 1954
Annual Tax Amount $4,723
Tax Year 2021
Lot Size 10,500 Sqft
Acres 0.24
Lot Dimensions 105.00 x 0.00
Property Description
Welcome to this stunning colonial home located within the desirable Upper Moreland school district. This 3 bedroom, 1 bathroom home comes with a fully finished heated basement and backyard perfect for entertaining. This lovely home is situated conveniently within view of the neighborhood school bus stop with sidewalks and an abundance of street parking as well as an oversized driveway for 3+ vehicles. As you walk up to the house on a stone paver walkway you are flanked by beautiful garden beds, mature trees & landscaping and a covered portico. The exterior of the home was refinished with board and batten siding and a decorative dressed stone front. Walk through the front door into a spacious room connecting all the major living spaces in an open floor plan with new LED recessed lighting. The kitchen features granite countertops, mosaic tile backsplash, soft close drawers, peninsula and plenty of cabinets. Step out back to the patio and enjoy the salt water hot tub in the privacy of your 6’ vinyl enclosed fenced yard or cozy up by the large built in fire pit. The dining area is adjacent and has a modern lighting fixture, room for a large dining table and has lots of natural light. Going from the dining room is the living room with more natural light with a modern new daylight window and good space for various furniture placement. Leading upstairs is a fabulous extra wide staircase with two tone risers and mid-century modern railing that was refinished in 2021 including another daylight window. Upstairs are three bedrooms; the primary bedroom has two closets and room for a king size bed. The bathroom was completely gutted and updated with a full-size window and a whirlpool jetted tub for a hydrotherapy experience or turn off the jets for a relaxing soaker tub surrounded by stylish tile and tile floors. The basement is finished featuring tile floors throughout, fresh paint and recessed lighting and plenty of room for a second living area. Leading to the heated laundry room you’ll see plenty of space for storage to your left and right. The backyard is fully fenced with a paver patio and wall, with tree/garden lighting on a timer. There are also two storage sheds. The saltwater hot tub is three years old and is included! The attic has a pull down stairs and is floored for additional storage. This home has brand new luxury vinyl plank floors throughout, new siding, exterior Azek trim and 5” gutters w/gutter guards. Updated windows throughout with three new added windows. The house has all the ductwork for central AC already installed. Easy access to major roads, schools, dog park, shopping, and restaurants. Come home in the evening to your LED low voltage lighting which illuminates your home, trees, driveway and walkway. Schedule your showing today and see for yourself!
Location
State PA
County Montgomery
Area Upper Moreland Twp (10659)
Zoning R3
Rooms
Other Rooms Living Room, Dining Room, Primary Bedroom, Bedroom 2, Kitchen, Basement, Bedroom 1, Laundry
Basement Fully Finished, Full
Interior
Interior Features Attic, Ceiling Fan(s), Combination Dining/Living, Combination Kitchen/Dining, Dining Area, Recessed Lighting, Soaking Tub, Tub Shower, WhirlPool/HotTub
Hot Water Natural Gas
Heating Forced Air
Cooling Window Unit(s)
Equipment Built-In Microwave, Dishwasher, Dryer, Oven/Range - Gas, Refrigerator, Washer
Appliance Built-In Microwave, Dishwasher, Dryer, Oven/Range - Gas, Refrigerator, Washer
Heat Source Natural Gas
Laundry Basement
Exterior
Exterior Feature Patio(s)
Fence Fully
Waterfront N
Water Access N
Accessibility None
Porch Patio(s)
Parking Type Driveway
Garage N
Building
Story 2
Foundation Concrete Perimeter
Sewer Public Sewer
Water Public
Architectural Style Colonial
Level or Stories 2
Additional Building Above Grade, Below Grade
New Construction N
Schools
School District Upper Moreland
Others
Senior Community No
Tax ID 59-00-10789-006
Ownership Fee Simple
SqFt Source Assessor
Special Listing Condition Standard
Read Less Info
Want to know what your home might be worth? Contact us for a FREE valuation!

Our team is ready to help you sell your home for the highest possible price ASAP

Bought with Alona Richardson • OCF Realty LLC - Philadelphia

"My job is to find and attract mastery-based agents to the office, protect the culture, and make sure everyone is happy! "






