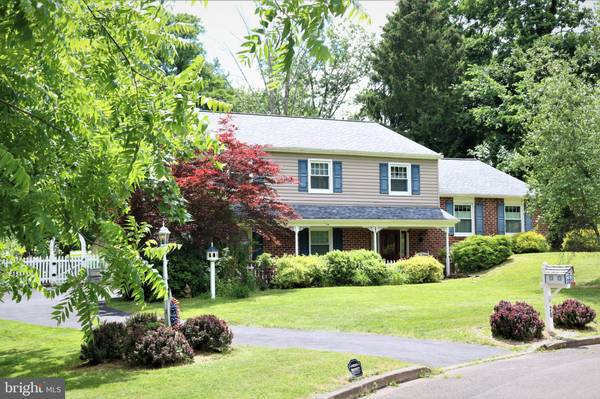$452,000
$489,900
7.7%For more information regarding the value of a property, please contact us for a free consultation.
4 Beds
3 Baths
1,835 SqFt
SOLD DATE : 10/06/2022
Key Details
Sold Price $452,000
Property Type Single Family Home
Sub Type Detached
Listing Status Sold
Purchase Type For Sale
Square Footage 1,835 sqft
Price per Sqft $246
Subdivision None Available
MLS Listing ID PABU2029984
Sold Date 10/06/22
Style Split Level
Bedrooms 4
Full Baths 2
Half Baths 1
HOA Y/N N
Abv Grd Liv Area 1,835
Originating Board BRIGHT
Year Built 1966
Annual Tax Amount $6,547
Tax Year 2021
Lot Size 0.478 Acres
Acres 0.48
Lot Dimensions 136.00 x 93.00
Property Description
OPPORTUNITY of the SUMMER! Priced to sell 4 Bed Detached-Split on a Cul-de-sac in Council Rock SD and less than a mile from Tyler Park. This is not to be missed!! Offering a lovely Northampton Township address for your creative side to explore, this home is situated on an almost half acre lot nestled back on a quiet, no-outlet street. An inviting entryway welcomes you into the home, boasting original random-width pegged-hardwood flooring that continues throughout the home. A spacious main level offers a traditional floorplan with an eat-in kitchen, a wood burning fireplace and decorative-beamed ceilings . The lower level welcomes you to a cozy Family Room, offering another wood burning fireplace, ample natural light and rear yard access. Step out to a sprawling yard with a section of lower elevation that would be ideal for private entertaining outdoors. A low-maintenance exterior and semi-private location, this Bucks County split-level could be turned into the talk of the neighborhood with minor upgrades & some cosmetic TLC. Schedule an appointment today and settle in for the upcoming school year!
Location
State PA
County Bucks
Area Northampton Twp (10131)
Zoning R2
Rooms
Other Rooms Living Room, Dining Room, Primary Bedroom, Bedroom 2, Bedroom 3, Bedroom 4, Kitchen, Family Room, Laundry, Storage Room, Primary Bathroom, Full Bath
Basement Unfinished
Interior
Interior Features Floor Plan - Traditional
Hot Water Electric
Heating Forced Air
Cooling Central A/C
Flooring Wood, Ceramic Tile
Furnishings No
Heat Source Oil
Exterior
Garage Basement Garage, Garage - Rear Entry, Garage Door Opener
Garage Spaces 7.0
Fence Split Rail
Waterfront N
Water Access N
Roof Type Architectural Shingle
Street Surface Black Top
Accessibility Other
Parking Type Attached Garage, On Street, Driveway
Attached Garage 2
Total Parking Spaces 7
Garage Y
Building
Lot Description Cul-de-sac
Story 1.5
Foundation Block
Sewer On Site Septic
Water Well
Architectural Style Split Level
Level or Stories 1.5
Additional Building Above Grade, Below Grade
New Construction N
Schools
Elementary Schools Rolling Hills
High Schools Council Rk
School District Council Rock
Others
Senior Community No
Tax ID 31-061-048
Ownership Fee Simple
SqFt Source Estimated
Acceptable Financing Cash, Conventional
Listing Terms Cash, Conventional
Financing Cash,Conventional
Special Listing Condition Standard
Read Less Info
Want to know what your home might be worth? Contact us for a FREE valuation!

Our team is ready to help you sell your home for the highest possible price ASAP

Bought with Michael Damien Szelagowski Jr. • Philadelphia Area Realty

"My job is to find and attract mastery-based agents to the office, protect the culture, and make sure everyone is happy! "






