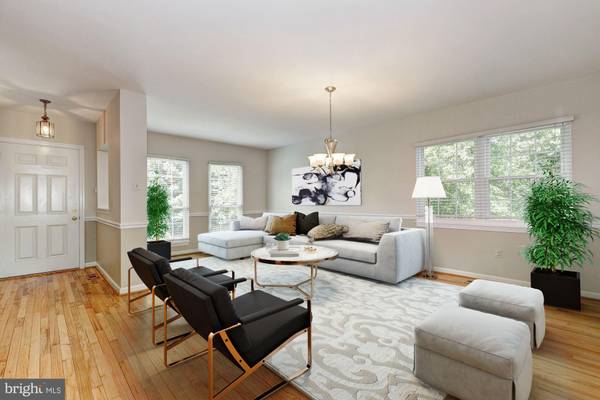$340,000
$340,000
For more information regarding the value of a property, please contact us for a free consultation.
3 Beds
3 Baths
1,940 SqFt
SOLD DATE : 10/14/2022
Key Details
Sold Price $340,000
Property Type Townhouse
Sub Type End of Row/Townhouse
Listing Status Sold
Purchase Type For Sale
Square Footage 1,940 sqft
Price per Sqft $175
Subdivision Cromwell Station
MLS Listing ID MDBC2048410
Sold Date 10/14/22
Style Traditional,Colonial
Bedrooms 3
Full Baths 2
Half Baths 1
HOA Fees $42/mo
HOA Y/N Y
Abv Grd Liv Area 1,428
Originating Board BRIGHT
Year Built 1990
Annual Tax Amount $3,972
Tax Year 2022
Lot Size 6,534 Sqft
Acres 0.15
Property Description
Beautiful pristine end of group colonial in the highly sought-after community of Cromwell Station in Parkville! Experience the neutral color palette accentuating the rich hardwood floors and fresh, neutral color palette! Enchantment begins as soon as you step into the foyer and peek through the large pass-through window into the sun-drenched living room featuring exquisite chair railing highlighting the open concept floor plan that flows to the dining area. Let the warm and inviting kitchen inspire gourmet meals boasting a breakfast area with ample storage, stainless steel appliances, modern lighting package complemented by another pass-through window allowing for easy conversation while entertaining family and friends. The gleaming sliding glass door leads to the spacious deck ideal for enjoying the sights and sounds of nature or enjoying grilled delights. Find your serenity in the primary bedroom suite with private primary bath featuring custom designer ceramic tile surround shower. Two additional bedrooms and full bath complete the main level sleeping quarters. The impressive lower-level family room adorned with a rich, stacked stone fireplace is perfect for hosting movie nights or cheering on the home team of the big game! An office/bonus room perfect for maintaining the work from home lifestyle complete this amazing lower level before stepping onto the handcrafted welcoming paving stone patio. With so many updates such as renovated bathrooms, washer, dishwasher, refrigerator, stove, fireplace renovation, paved patio, heat pump, deck and roof, youll know this is the home for you! Enjoy being in close proximity to all that Towson has to offer, including Towson Commons and Towson Town Center. Abundant shopping, dining and entertainment options are just minutes away. Outdoor recreation awaits you at Loch Raven Reservoir Park and much more! Convenient commuter routes include I-695, I-83 and I-95.
Location
State MD
County Baltimore
Zoning R
Direction Northwest
Rooms
Other Rooms Living Room, Dining Room, Primary Bedroom, Bedroom 2, Bedroom 3, Kitchen, Family Room, Laundry, Office
Basement Connecting Stairway, Daylight, Partial, Heated, Improved, Interior Access, Outside Entrance, Partially Finished, Rear Entrance, Walkout Level
Interior
Interior Features Breakfast Area, Carpet, Ceiling Fan(s), Chair Railings, Combination Dining/Living, Combination Kitchen/Living, Dining Area, Floor Plan - Open, Kitchen - Eat-In, Kitchen - Table Space, Primary Bath(s), Recessed Lighting, Tub Shower, Upgraded Countertops, Window Treatments, Wood Floors
Hot Water Electric
Heating Heat Pump(s), Programmable Thermostat
Cooling Central A/C, Programmable Thermostat, Ceiling Fan(s)
Flooring Carpet, Hardwood
Fireplaces Number 1
Fireplaces Type Fireplace - Glass Doors, Mantel(s), Wood
Equipment Dishwasher, Disposal, Dryer, Exhaust Fan, Microwave, Oven - Self Cleaning, Oven/Range - Electric, Refrigerator, Stainless Steel Appliances, Washer, Stove
Fireplace Y
Window Features Double Hung,Vinyl Clad
Appliance Dishwasher, Disposal, Dryer, Exhaust Fan, Microwave, Oven - Self Cleaning, Oven/Range - Electric, Refrigerator, Stainless Steel Appliances, Washer, Stove
Heat Source Electric
Laundry Has Laundry, Washer In Unit, Dryer In Unit, Lower Floor
Exterior
Exterior Feature Patio(s), Deck(s)
Amenities Available Common Grounds
Waterfront N
Water Access N
View Garden/Lawn, Street, Trees/Woods
Roof Type Asbestos Shingle
Accessibility Other
Porch Patio(s), Deck(s)
Parking Type On Street, Parking Lot
Garage N
Building
Lot Description Front Yard, Rear Yard, SideYard(s)
Story 3
Foundation Other
Sewer Public Sewer
Water Public
Architectural Style Traditional, Colonial
Level or Stories 3
Additional Building Above Grade, Below Grade
Structure Type Dry Wall
New Construction N
Schools
Elementary Schools Pine Grove
Middle Schools Pine Grove
High Schools Loch Raven
School District Baltimore County Public Schools
Others
HOA Fee Include Common Area Maintenance,Snow Removal
Senior Community No
Tax ID 04092200000353
Ownership Fee Simple
SqFt Source Assessor
Security Features Main Entrance Lock,Smoke Detector
Special Listing Condition Standard
Read Less Info
Want to know what your home might be worth? Contact us for a FREE valuation!

Our team is ready to help you sell your home for the highest possible price ASAP

Bought with Joseph A. Banick • Banick, LLC.

"My job is to find and attract mastery-based agents to the office, protect the culture, and make sure everyone is happy! "






