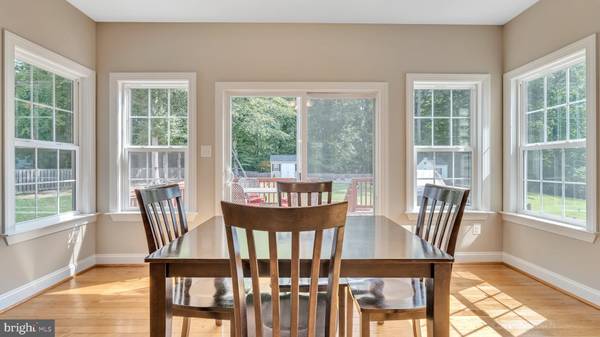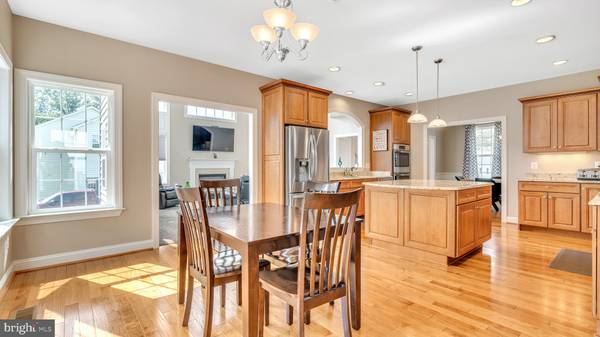$715,000
$715,000
For more information regarding the value of a property, please contact us for a free consultation.
5 Beds
4 Baths
4,204 SqFt
SOLD DATE : 10/19/2022
Key Details
Sold Price $715,000
Property Type Single Family Home
Sub Type Detached
Listing Status Sold
Purchase Type For Sale
Square Footage 4,204 sqft
Price per Sqft $170
Subdivision Oakland Hall
MLS Listing ID MDCA2008120
Sold Date 10/19/22
Style Colonial
Bedrooms 5
Full Baths 4
HOA Fees $58/ann
HOA Y/N Y
Abv Grd Liv Area 3,022
Originating Board BRIGHT
Year Built 2015
Annual Tax Amount $5,623
Tax Year 2022
Lot Size 0.668 Acres
Acres 0.67
Property Description
Welcome home to this better than new Annapolis model in sought after Oakland Hall. Enjoy the spacious floor plan featuring over 3000 sq. ft. above ground and 1,182 sq. ft. in the finished basement. Designer windows offer an abundance of natural light, maximizing the open feel. The discriminating cook will love the great kitchen with quality everywhere. Host dinner parties in the ample sized dining room with hardwood floors. Guest will enjoy socializing on the deck and patio and enjoying the fire pit. The children will love the large lit backyard with play set and climbing wall. Some additional features include a first floor bedroom that could be used as an office. The large master bedroom boasts a huge walk-in closet and decorative barn door entrance into the bath. In addition the owners have added extra parking pad in the backyard, a sprinkler system, and lush new carpet. Oakland Hall has a gorgeous poosl and clubhouse. Don't miss this gem.
Location
State MD
County Calvert
Zoning RUR
Rooms
Basement Fully Finished
Main Level Bedrooms 1
Interior
Interior Features Attic, Entry Level Bedroom, Family Room Off Kitchen, Formal/Separate Dining Room, Kitchen - Gourmet, Primary Bath(s), Recessed Lighting, Soaking Tub, Walk-in Closet(s), Wood Floors
Hot Water Electric, Tankless
Heating Heat Pump(s), Heat Pump - Gas BackUp
Cooling Central A/C
Fireplaces Number 1
Fireplaces Type Gas/Propane
Fireplace Y
Heat Source Electric, Natural Gas
Laundry Upper Floor
Exterior
Garage Garage - Side Entry
Garage Spaces 2.0
Waterfront N
Water Access N
Accessibility Other
Parking Type Driveway, Attached Garage
Attached Garage 2
Total Parking Spaces 2
Garage Y
Building
Lot Description Backs to Trees, Cul-de-sac, Level, No Thru Street
Story 3
Foundation Concrete Perimeter
Sewer Septic Exists
Water Well
Architectural Style Colonial
Level or Stories 3
Additional Building Above Grade, Below Grade
New Construction N
Schools
School District Calvert County Public Schools
Others
Senior Community No
Tax ID 0501252885
Ownership Fee Simple
SqFt Source Assessor
Special Listing Condition Standard
Read Less Info
Want to know what your home might be worth? Contact us for a FREE valuation!

Our team is ready to help you sell your home for the highest possible price ASAP

Bought with Sarah M. Mulford-Martin • RE/MAX One

"My job is to find and attract mastery-based agents to the office, protect the culture, and make sure everyone is happy! "






