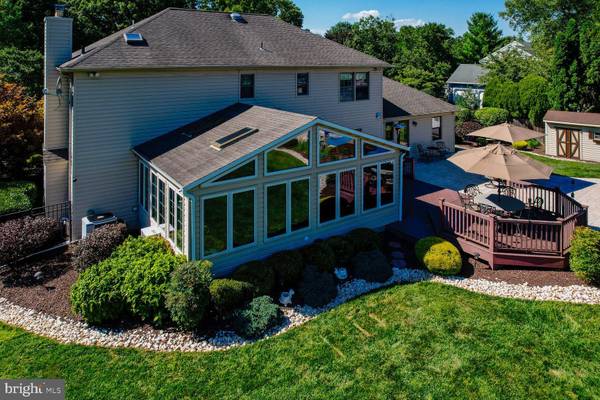$915,000
$925,000
1.1%For more information regarding the value of a property, please contact us for a free consultation.
5 Beds
3 Baths
3,052 SqFt
SOLD DATE : 10/20/2022
Key Details
Sold Price $915,000
Property Type Single Family Home
Sub Type Detached
Listing Status Sold
Purchase Type For Sale
Square Footage 3,052 sqft
Price per Sqft $299
Subdivision Dutch Neck Estates
MLS Listing ID NJME2021118
Sold Date 10/20/22
Style Colonial
Bedrooms 5
Full Baths 2
Half Baths 1
HOA Y/N N
Abv Grd Liv Area 3,052
Originating Board BRIGHT
Year Built 1986
Annual Tax Amount $18,189
Tax Year 2021
Lot Size 0.910 Acres
Acres 0.91
Lot Dimensions 000X000
Property Description
MAGNIFICENT,EXQUISITE HOME.PUBLIC SEWER. HARDWOOD FLOORS UP AND DOWNSTAIRS. YOU WILL BE IMPRESSED. PRIDE IN OWNERSHIP EXUDES from this home!!! Arrive at the stone paved walkway and see the professional landscaping and portico and REAL BRICK FRONT. The Center Hall is much bigger than any other in the development. The hallway flows to the huge living room and dining room with COLUMNS wainscoting , double cove molding, and custom painted walls. The KITCHEN IS ONE OF THE HIGHLIGHTS of this home.(2009) Cherry Cabinetry straight to the ceiling with Dark Galaxy granite and tumbled marble back splash, high end M. Feiss Lighting fixtures and Kitchen Aid refrigerator, Bosch double ovens, GE Profile Range top GE Profile microwave, Miele dishwasher, all 2009. Then from the kitchen OPENS TO A HUGE ADDITION 24X16,(2004) 4 SEASONS ROOM WITH ALL HIGH EFFICIENCY WINDOWS, SKYLIGHTS AND EXTENDS STRAIGHT ACROSS THE BACK OF THE HOUSE. The kitchen flows directly to the family room as well and you can access the 4 SEASON ROOM FROM either the kitchen sliders or the family room sliders. The 4 SEASON ROOM HAS ITS OWN THERMOSTAT. PLUS AIR CONDITIONING AS WELL. Entire house has surveillance cameras in each room and outside.
Upstairs is just as Magnificent. Going up the new staircase with wrought iron and wood railings and custom oak stairs make this FIRST CLASS. The Primary Bedroom has a large walk in closet and the PRIMARY BATH HAS A JACUZZI TUB AND SHOWER WITH CUSTOM Tiled FLOOR AND WALLS AND CUSTOM CABINETRY AND GRANITE COUNTER TOPS The list goes on and on. But wait there's more. Going outside from the 4 Season room is a Fiberglass maintenance free deck and stamped concrete to a refreshing in ground pool 36x18 and a fenced in yard. Back and side FENCING upgraded to COMPOSITE maintenance free All POOL components newer and Stand on pool cover 2016, New Variable speed pool pump/pool filter 2021. Want more? Basement is FINISHED, 1188. sq, ft of living space. Entire house has surveillance cameras in each room and outside. CLOSING NEGOTIABLE and ALL FURNITURE IS NEGOTIABLE. TRULY A SPARKLING GEM.
Location
State NJ
County Mercer
Area West Windsor Twp (21113)
Zoning R2
Direction East
Rooms
Other Rooms Living Room, Dining Room, Primary Bedroom, Bedroom 2, Bedroom 3, Kitchen, Family Room, Bedroom 1, Laundry, Other
Basement Full, Fully Finished
Main Level Bedrooms 1
Interior
Interior Features Primary Bath(s), Kitchen - Island, Butlers Pantry, Ceiling Fan(s), WhirlPool/HotTub, Sprinkler System, Dining Area
Hot Water Natural Gas
Heating Forced Air
Cooling Central A/C
Flooring Wood, Fully Carpeted, Tile/Brick
Fireplaces Number 1
Fireplaces Type Brick
Equipment Cooktop, Oven - Double, Oven - Self Cleaning, Dishwasher, Refrigerator, Disposal, Energy Efficient Appliances
Fireplace Y
Window Features Energy Efficient
Appliance Cooktop, Oven - Double, Oven - Self Cleaning, Dishwasher, Refrigerator, Disposal, Energy Efficient Appliances
Heat Source Natural Gas
Laundry Upper Floor
Exterior
Exterior Feature Deck(s)
Garage Garage - Front Entry
Garage Spaces 2.0
Fence Other
Utilities Available Cable TV
Waterfront N
Water Access N
Roof Type Pitched
Accessibility None
Porch Deck(s)
Parking Type Attached Garage
Attached Garage 2
Total Parking Spaces 2
Garage Y
Building
Lot Description Level
Story 2
Foundation Concrete Perimeter
Sewer Public Sewer
Water Public
Architectural Style Colonial
Level or Stories 2
Additional Building Above Grade, Below Grade
New Construction N
Schools
Elementary Schools Dutch Neck
Middle Schools Community M.S.
High Schools High School North
School District West Windsor-Plainsboro Regional
Others
Senior Community No
Tax ID 13-00024 01-00005
Ownership Fee Simple
SqFt Source Estimated
Security Features Security System
Special Listing Condition Standard
Read Less Info
Want to know what your home might be worth? Contact us for a FREE valuation!

Our team is ready to help you sell your home for the highest possible price ASAP

Bought with Donna T Lucarelli • Keller Williams Real Estate - Princeton

"My job is to find and attract mastery-based agents to the office, protect the culture, and make sure everyone is happy! "






