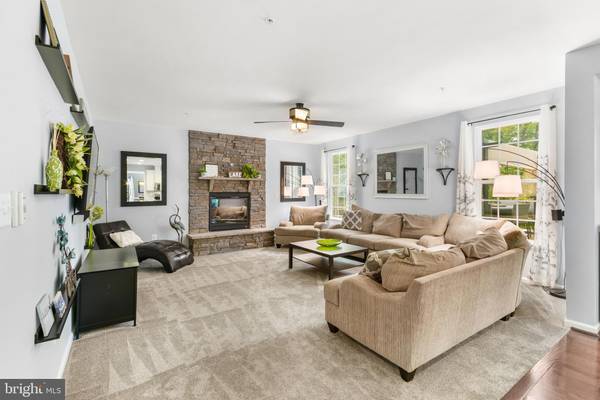$770,000
$799,997
3.7%For more information regarding the value of a property, please contact us for a free consultation.
4 Beds
4 Baths
3,472 SqFt
SOLD DATE : 10/25/2022
Key Details
Sold Price $770,000
Property Type Single Family Home
Sub Type Detached
Listing Status Sold
Purchase Type For Sale
Square Footage 3,472 sqft
Price per Sqft $221
Subdivision Lake Linganore
MLS Listing ID MDFR2025366
Sold Date 10/25/22
Style Craftsman
Bedrooms 4
Full Baths 3
Half Baths 1
HOA Fees $179/mo
HOA Y/N Y
Abv Grd Liv Area 2,972
Originating Board BRIGHT
Year Built 2014
Annual Tax Amount $6,315
Tax Year 2022
Lot Size 0.388 Acres
Acres 0.39
Property Description
Upgrades GALORE in Lake Linganore! "A Luxury Home has to be Immaculate, absolutely spotless." - Richard Dorn. This home is BETTER than new and comes with upgrades that you'd want in your new build! But you don't have to wait 8-18 months to move. The owners have METICULOUSLY taken pride in their home. As you enter you are welcomed by a grand staircase, and an open family room/dining room with dray ceiling on your right. Then you'll want to check out the gourmet kitchen with chic quartz countertops, a large island and a beautiful morning room bump-out that is ideal for entertaining or hosting family events. Next you'll want to check out the 'flat' fenced rear yard with hardscapes and beautiful deck to their finished lower level with exercise room, entertaining area, wet bar, and full bath. The upper level is just as amazing with an OVERSIZED Primary suite that includes dual closets, sitting area, and a resort style bath. The 2nd and 3rd bedrooms are both great sizes and the 4th room - currently an office - is great for an office or bedroom as it overlooks the rear of the home. Make sure to check out the Drone Tour for additional perspective. Schedule your tour and you'll FALL in LOVE with Accipiter Court.
Location
State MD
County Frederick
Zoning R
Rooms
Other Rooms Living Room, Dining Room, Primary Bedroom, Bedroom 2, Bedroom 3, Bedroom 4, Kitchen, Family Room, Breakfast Room, Exercise Room, Laundry, Recreation Room, Storage Room, Utility Room, Bathroom 2, Full Bath, Half Bath
Basement Fully Finished
Interior
Interior Features Bar, Breakfast Area, Carpet, Ceiling Fan(s), Chair Railings, Dining Area, Family Room Off Kitchen, Kitchen - Island, Primary Bath(s), Recessed Lighting, Soaking Tub, Stall Shower, Tub Shower, Walk-in Closet(s)
Hot Water Natural Gas
Heating Central
Cooling Ceiling Fan(s), Central A/C
Flooring Carpet, Hardwood
Fireplaces Number 1
Fireplaces Type Gas/Propane
Equipment Built-In Microwave, Dishwasher, Dryer, Exhaust Fan, Oven/Range - Electric, Refrigerator, Stainless Steel Appliances, Washer, Water Heater
Fireplace Y
Appliance Built-In Microwave, Dishwasher, Dryer, Exhaust Fan, Oven/Range - Electric, Refrigerator, Stainless Steel Appliances, Washer, Water Heater
Heat Source Natural Gas
Laundry Main Floor
Exterior
Exterior Feature Deck(s), Patio(s)
Garage Garage Door Opener, Garage - Side Entry
Garage Spaces 2.0
Fence Fully
Amenities Available Pool - Outdoor, Lake, Bike Trail, Basketball Courts, Beach, Boat Ramp, Community Center, Club House, Fitness Center, Jog/Walk Path, Tennis Courts, Tot Lots/Playground
Waterfront N
Water Access N
View Trees/Woods
Accessibility None
Porch Deck(s), Patio(s)
Parking Type Attached Garage, Driveway
Attached Garage 2
Total Parking Spaces 2
Garage Y
Building
Lot Description Backs to Trees, Cul-de-sac
Story 3
Foundation Slab
Sewer Public Sewer
Water Public
Architectural Style Craftsman
Level or Stories 3
Additional Building Above Grade, Below Grade
Structure Type Tray Ceilings,Dry Wall
New Construction N
Schools
Elementary Schools Blue Heron
Middle Schools Oakdale
High Schools Oakdale
School District Frederick County Public Schools
Others
Senior Community No
Tax ID 1127588777
Ownership Fee Simple
SqFt Source Assessor
Special Listing Condition Standard
Read Less Info
Want to know what your home might be worth? Contact us for a FREE valuation!

Our team is ready to help you sell your home for the highest possible price ASAP

Bought with James T Weiskerger • Next Step Realty

"My job is to find and attract mastery-based agents to the office, protect the culture, and make sure everyone is happy! "






