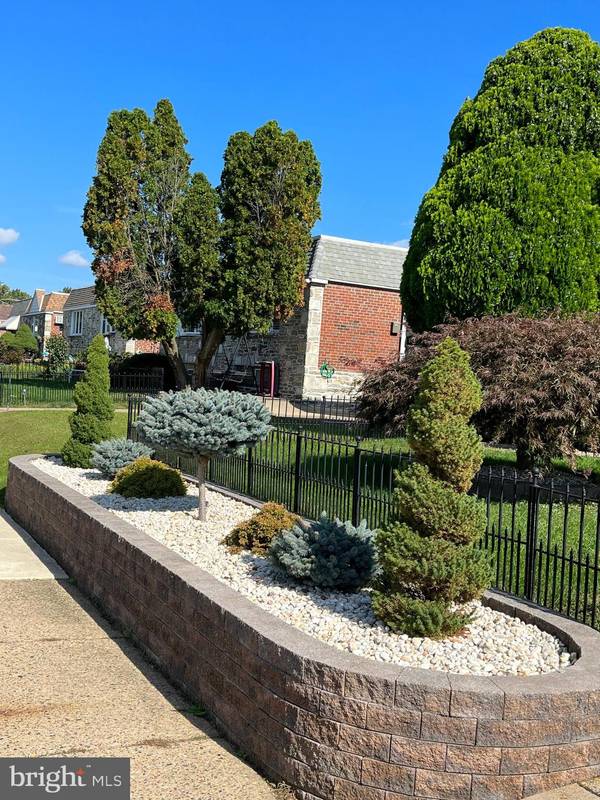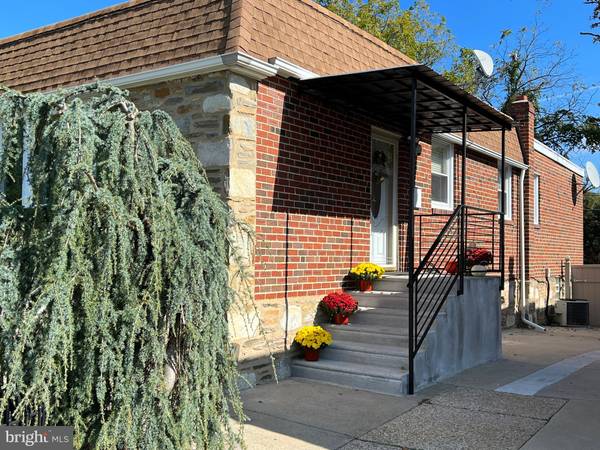$350,000
$369,900
5.4%For more information regarding the value of a property, please contact us for a free consultation.
4 Beds
3 Baths
1,626 SqFt
SOLD DATE : 10/25/2022
Key Details
Sold Price $350,000
Property Type Single Family Home
Sub Type Twin/Semi-Detached
Listing Status Sold
Purchase Type For Sale
Square Footage 1,626 sqft
Price per Sqft $215
Subdivision Bells Corner
MLS Listing ID PAPH2150452
Sold Date 10/25/22
Style Ranch/Rambler
Bedrooms 4
Full Baths 3
HOA Y/N N
Abv Grd Liv Area 1,026
Originating Board BRIGHT
Year Built 1965
Annual Tax Amount $2,861
Tax Year 2022
Lot Size 3,494 Sqft
Acres 0.08
Lot Dimensions 27.95 x 125.00
Property Description
BACK ON MARKET!!! BUYER'S MORTGAGE FELL THROUGH
Welcome to this exquisite, beautifully maintained, top quality twin rancher in Bells Corner.
Letâs begin with the attractive curb appeal. Professional hardscaping and landscaping surround the stone and brick exterior. The front patio, which offers as open entertaining area, as well as the front lawn, is enclosed by modern and sleek fencing. The walkway leads to the new front steps with contemporary railing and extended awning. Continuing back, there is gated access to the back yard with grass area, driveway, full garage and rear entrance. All is enclosed by a vinyl privacy fence.
The main side entrance is enhanced by a security camera and motion light. Step into the large, open, light infused living room with hardwood floors, recessed lighting, and vaulted ceiling. The modern open concept continues with the adjoining dining room. The adjacent eat in kitchen is highlighted by ceramic floors, dishwasher, garbage disposal, electric cooking and custom cabinetry. This bright and spacious area provides abundant cabinet, storage and counter space.
The hallway leads back to 2 secondary bedrooms that each offer built in shelving and closet space. The hall bath is renovated and updated with ceramic tile and tub/shower combination. The main bedroom is bright, sizeable and comfortable with its own private bath featuring a spacious shower and skylight. This bedroom has sliding glass doors that open to a large deck which can be used for a cozy private setting overlooking the serene wooded landscape or an additional gathering space.
The basement level, which features heated wood floors, affords an extra bedroom and/or living space. The accompanying full bath with large shower provides added comfort and convenience. Another separate area with shelving may be used as an office space. The laundry area is tucked away behind attractive doors. This level also offers an inside access to the garage.
Lots of extras to entice you-central air, fully renovated and updated, rain head showers, modern lighting, 6 panel doors â the list goes on and on.
This beauty wonât disappoint. Schedule your appointment and envision your future in this gorgeous and meticulous home!
Location
State PA
County Philadelphia
Area 19152 (19152)
Zoning RES
Rooms
Basement Fully Finished, Garage Access, Improved, Outside Entrance, Walkout Level, Windows, Drainage System
Main Level Bedrooms 3
Interior
Hot Water Natural Gas
Heating Forced Air, Central
Cooling Central A/C
Heat Source Natural Gas
Laundry Basement
Exterior
Exterior Feature Deck(s), Patio(s)
Garage Additional Storage Area, Basement Garage, Covered Parking, Garage - Rear Entry, Inside Access
Garage Spaces 1.0
Waterfront N
Water Access N
Accessibility None
Porch Deck(s), Patio(s)
Parking Type Attached Garage, Driveway, On Street
Attached Garage 1
Total Parking Spaces 1
Garage Y
Building
Lot Description Front Yard, Rear Yard, Backs to Trees
Story 1
Foundation Block
Sewer Public Sewer
Water Public
Architectural Style Ranch/Rambler
Level or Stories 1
Additional Building Above Grade, Below Grade
New Construction N
Schools
Elementary Schools Louis H. Farrell School
Middle Schools Baldi
High Schools George Washington
School District The School District Of Philadelphia
Others
Senior Community No
Tax ID 562429000
Ownership Fee Simple
SqFt Source Assessor
Security Features Smoke Detector,Carbon Monoxide Detector(s),Exterior Cameras
Acceptable Financing Cash, Conventional, FHA, VA
Listing Terms Cash, Conventional, FHA, VA
Financing Cash,Conventional,FHA,VA
Special Listing Condition Standard
Read Less Info
Want to know what your home might be worth? Contact us for a FREE valuation!

Our team is ready to help you sell your home for the highest possible price ASAP

Bought with Mostofa Kamal • Keller Williams Real Estate Tri-County

"My job is to find and attract mastery-based agents to the office, protect the culture, and make sure everyone is happy! "






