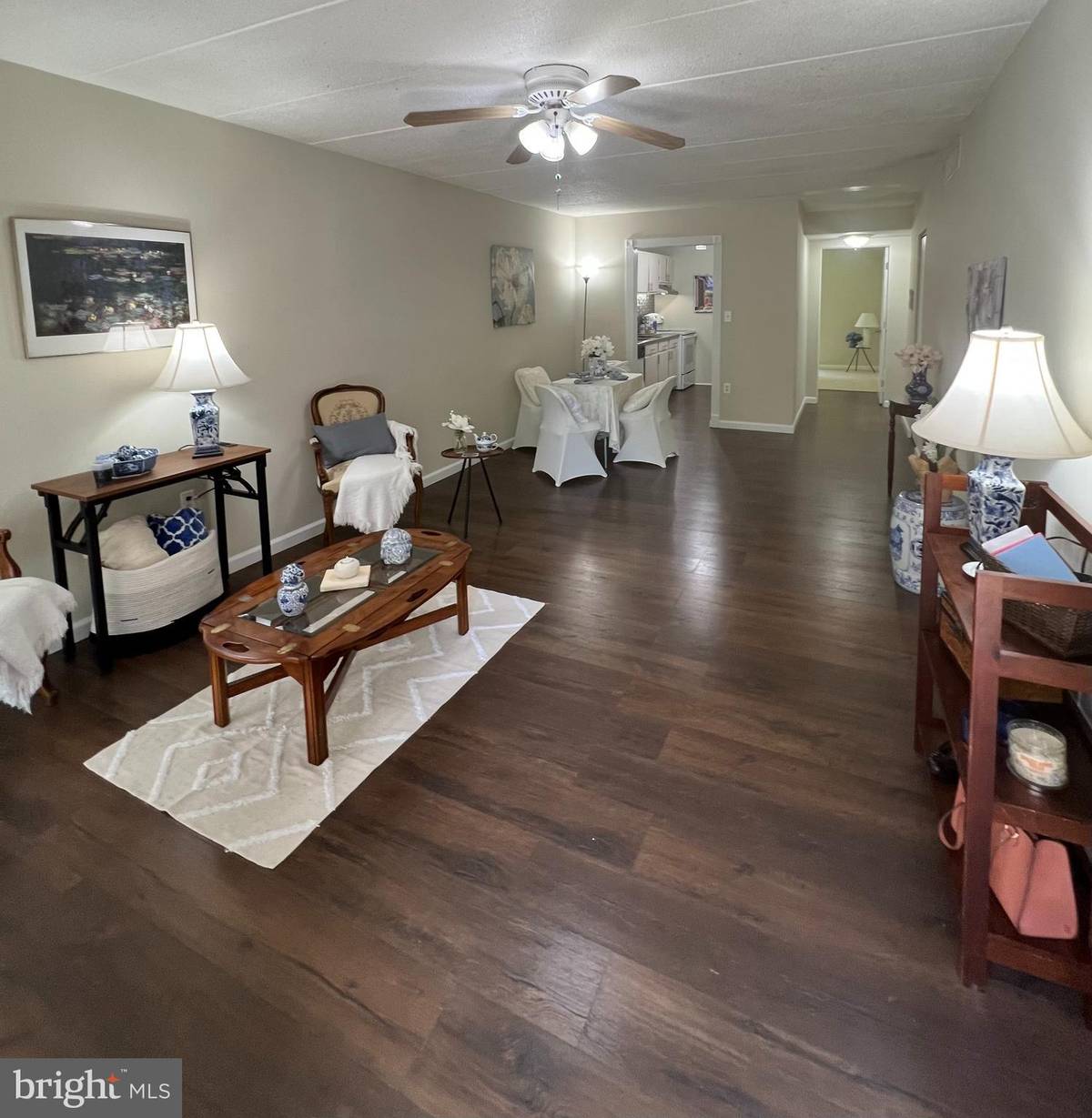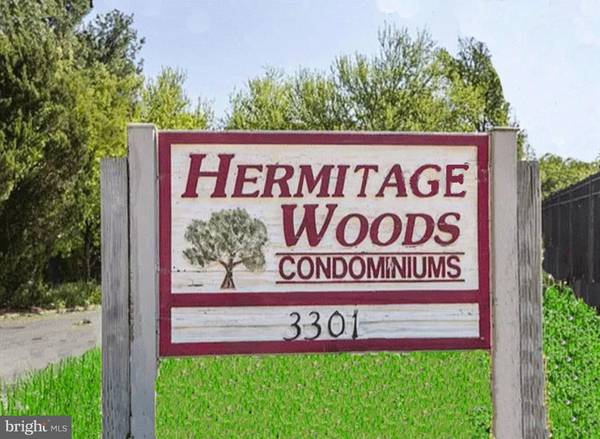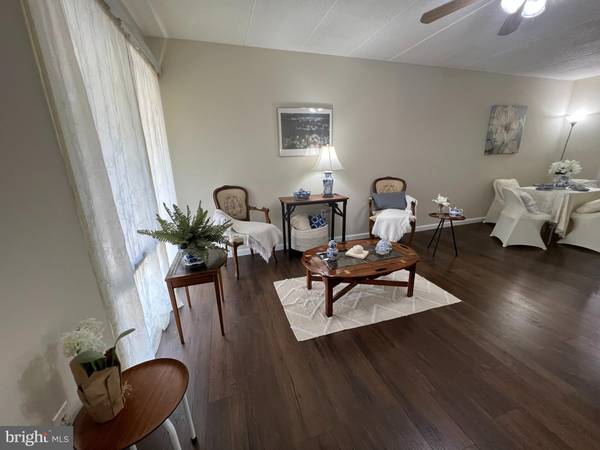$120,000
$132,000
9.1%For more information regarding the value of a property, please contact us for a free consultation.
3 Beds
2 Baths
981 SqFt
SOLD DATE : 10/27/2022
Key Details
Sold Price $120,000
Property Type Condo
Sub Type Condo/Co-op
Listing Status Sold
Purchase Type For Sale
Square Footage 981 sqft
Price per Sqft $122
Subdivision Hermitage Woods
MLS Listing ID MDMC2066038
Sold Date 10/27/22
Style Unit/Flat
Bedrooms 3
Full Baths 2
Condo Fees $585/mo
HOA Y/N N
Abv Grd Liv Area 981
Originating Board BRIGHT
Year Built 1973
Annual Tax Amount $1,184
Tax Year 2022
Property Description
Best Value in Montgomery County!! Beautiful, move-in ready, with seller provided Home Warranty! Rare opportunity to own in convenient and beautiful Aspen Hill neighborhood! Ride-On bus picks you up at your doorstop for short trip to Glenmont Metro station located 1.2 mi away. Walk to Metro bus, shopping, restaurants, houses of worship, Matthew Henson State Park Trail and more! Freshly painted w new carpet in bedrooms, new laminated floors in common areas. Third room may be used for bedroom, office, den, and more. Two full bathrooms have been upgraded with ceramic tile and a new wooden space saver in the main bathroom. The kitchen features new stainless steel handles, light fixture, tin look backsplash. Newer washer and dryer.
A brand new elevator and a new roof have been installed. The condo fee includes all ongoing outside building upgrades/repairs, water, sewer and garbage pickup, and more. The unit has 2 parking spaces; one assigned parking and one unassigned parking permit. Hurry, this home will not last long!!
Location
State MD
County Montgomery
Zoning R20
Direction Southwest
Rooms
Main Level Bedrooms 3
Interior
Interior Features Dining Area, Carpet, Ceiling Fan(s), Combination Dining/Living, Elevator, Family Room Off Kitchen, Floor Plan - Open
Hot Water Electric
Heating Heat Pump - Electric BackUp
Cooling Central A/C, Ceiling Fan(s)
Flooring Carpet, Ceramic Tile, Laminate Plank
Equipment Dryer - Electric, Refrigerator, Stainless Steel Appliances, Cooktop, Disposal, Dryer, Stove, Water Heater
Furnishings No
Fireplace N
Appliance Dryer - Electric, Refrigerator, Stainless Steel Appliances, Cooktop, Disposal, Dryer, Stove, Water Heater
Heat Source Electric
Laundry Dryer In Unit, Washer In Unit
Exterior
Garage Spaces 2.0
Parking On Site 1
Utilities Available Electric Available, Cable TV Available
Amenities Available Common Grounds, Elevator, Other
Water Access N
View Trees/Woods
Accessibility Elevator
Total Parking Spaces 2
Garage N
Building
Story 1
Unit Features Mid-Rise 5 - 8 Floors
Foundation Brick/Mortar
Sewer Public Sewer
Water Public
Architectural Style Unit/Flat
Level or Stories 1
Additional Building Above Grade, Below Grade
New Construction N
Schools
Elementary Schools Harmony Hills
Middle Schools Parkland
High Schools John F. Kennedy
School District Montgomery County Public Schools
Others
Pets Allowed Y
HOA Fee Include Common Area Maintenance,Ext Bldg Maint,Management,Trash,Snow Removal,Water,Sewer
Senior Community No
Tax ID 161301599298
Ownership Condominium
Security Features Exterior Cameras
Acceptable Financing Cash, Conventional
Horse Property N
Listing Terms Cash, Conventional
Financing Cash,Conventional
Special Listing Condition Standard
Pets Allowed Size/Weight Restriction, Case by Case Basis
Read Less Info
Want to know what your home might be worth? Contact us for a FREE valuation!

Our team is ready to help you sell your home for the highest possible price ASAP

Bought with Dereje Zewdu • Heymann Realty, LLC
"My job is to find and attract mastery-based agents to the office, protect the culture, and make sure everyone is happy! "






