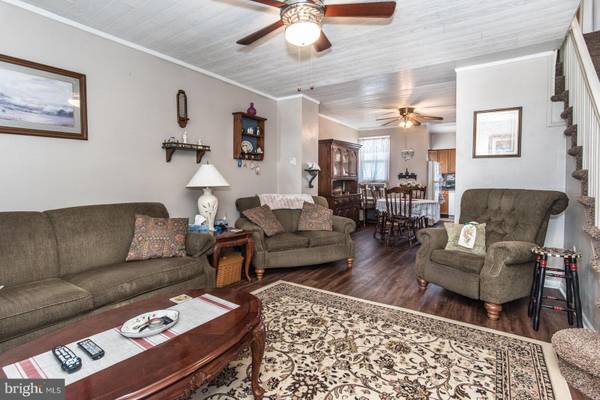$175,000
$175,000
For more information regarding the value of a property, please contact us for a free consultation.
3 Beds
1 Bath
1,344 SqFt
SOLD DATE : 10/28/2022
Key Details
Sold Price $175,000
Property Type Townhouse
Sub Type Interior Row/Townhouse
Listing Status Sold
Purchase Type For Sale
Square Footage 1,344 sqft
Price per Sqft $130
Subdivision Tacony
MLS Listing ID PAPH2162370
Sold Date 10/28/22
Style Straight Thru
Bedrooms 3
Full Baths 1
HOA Y/N N
Abv Grd Liv Area 1,344
Originating Board BRIGHT
Year Built 1947
Annual Tax Amount $1,821
Tax Year 2020
Lot Size 1,440 Sqft
Acres 0.03
Property Description
WOW! WELCOME HOME to this beautifully maintained brick row in the heart of Tacony!!! This spacious three bedroom and one bath property boasts ton of upgrades and unique features to make the next buyer a happy one! Head inside and start your tour in a bright and airy foyer, complete with a large and convenient boots and coats closet. You'll notice the newly laid floors (completed in Feb 2022) right away. They cover the entire first floor and are a gorgeous color, easy to clean, and sure to please! Head into the open, spacious layout and visit the living room first. Make yourself at home or wander into the dining room where you will find tons of room for entertaining guests on holidays and an included window air conditioner (new in 2019). Make your way into the kitchen next, where you will find tons of natural light and space to cook! The kitchen features a NEW kitchen window (circa 2020) and a NEW dishwasher (circa 2019). All kitchen appliances are included! From the first floor, you can head downstairs to the full basement that is perfect for storage and can easily be finished if the new buyer wishes to do so. Washer and dryer are included with sale! The oil tank is also full for the next buyer, too! From the basement, you can happily make your way outback to find a covered patio that is perfect for drinking your morning brew on! Outback also features a large, private parking space. In conjunction, there is also public parking out front for guests. Head back inside, go upstairs, and check out three spacious bedrooms and a hall bath. Notice the included air conditioners upstairs (NEW circa 2021). The seller is including a popular Vivint Security system, complete with smart door bell and monitor on dining room wall! This home is being offered to the new buyer as fully furnished if buyer likes, but seller will happily remove everything if buyer doesn't want the furniture. the choice is yours! Updates also include: NEW front gutters that were installed in 2020 and a NEW roof coating was also done in 2020! Pride of Ownership shows at this. property! This home is move-in ready and waiting for Y-O-U!!!! Come out today and schedule your private tour!!! You'll be glad you did!
Location
State PA
County Philadelphia
Area 19135 (19135)
Zoning RSA5
Rooms
Other Rooms Living Room, Dining Room, Primary Bedroom, Bedroom 2, Kitchen, Basement, Foyer, Bedroom 1
Basement Full
Interior
Interior Features Carpet, Ceiling Fan(s), Combination Kitchen/Dining, Dining Area, Skylight(s), Tub Shower, Window Treatments
Hot Water Natural Gas
Heating Radiator
Cooling Ceiling Fan(s), Window Unit(s)
Equipment Dishwasher, Dryer - Gas, Oven - Single, Oven/Range - Gas, Refrigerator, Washer, Water Heater
Appliance Dishwasher, Dryer - Gas, Oven - Single, Oven/Range - Gas, Refrigerator, Washer, Water Heater
Heat Source Oil
Exterior
Waterfront N
Water Access N
Accessibility None
Parking Type On Street
Garage N
Building
Story 2
Foundation Concrete Perimeter, Stone
Sewer Public Sewer
Water Public
Architectural Style Straight Thru
Level or Stories 2
Additional Building Above Grade, Below Grade
New Construction N
Schools
School District The School District Of Philadelphia
Others
Pets Allowed Y
Senior Community No
Tax ID 412389100
Ownership Fee Simple
SqFt Source Estimated
Acceptable Financing Cash, Conventional, FHA, USDA, VA
Listing Terms Cash, Conventional, FHA, USDA, VA
Financing Cash,Conventional,FHA,USDA,VA
Special Listing Condition Standard
Pets Description No Pet Restrictions
Read Less Info
Want to know what your home might be worth? Contact us for a FREE valuation!

Our team is ready to help you sell your home for the highest possible price ASAP

Bought with Ken K Zhu • Ideal Realty LLC

"My job is to find and attract mastery-based agents to the office, protect the culture, and make sure everyone is happy! "






