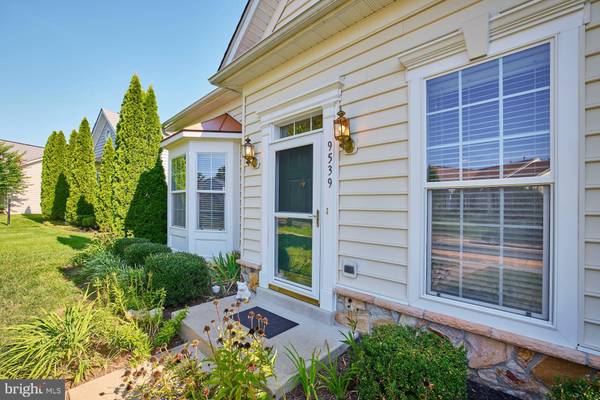$550,000
$569,000
3.3%For more information regarding the value of a property, please contact us for a free consultation.
3 Beds
3 Baths
2,711 SqFt
SOLD DATE : 10/31/2022
Key Details
Sold Price $550,000
Property Type Single Family Home
Sub Type Detached
Listing Status Sold
Purchase Type For Sale
Square Footage 2,711 sqft
Price per Sqft $202
Subdivision Dunbarton At Braemar
MLS Listing ID VAPW2035992
Sold Date 10/31/22
Style Colonial
Bedrooms 3
Full Baths 2
Half Baths 1
HOA Fees $285/mo
HOA Y/N Y
Abv Grd Liv Area 2,711
Originating Board BRIGHT
Year Built 2005
Annual Tax Amount $5,013
Tax Year 2022
Lot Size 10,210 Sqft
Acres 0.23
Property Description
NOTE: THIS IS A 55+ COMMUNITY! Will be vacant starting the 13th. Open house moved to 9/18! Rarely Available 2 Level James Madison Model on almost 1/4 Ac lot! Updated Hardwood Flooring Throughout main level except Kitchen and Baths which have Ceramic Tile. Large Rooms and Tons of Windows in this model! HVAC systems (2) updated in 2017 and 2018! Upgraded LG Kitchen Stainless Steel Appliances 2018! Roof replaced 2018! Driveway resurfaced in 2019! Exterior trim painted 2020 & whole house power washed! Whole yard Irrigation System with Rainbird sensor.
Main Level Features the large Primary Suite with Walk in Closet and Luxury Bath with His and Hers Vanities, Corner Soaking Tub and Glass Enclosed Shower. Study/Office off Foyer with Double Glass Door entry and Walk in Bay Window! 3 Sided FPL between the formal Living and Dining Rooms! Large 20x15 Eat In Kitchen with Door to Paver Patio, Garage Access and Laundry Closet with Full Size Kenmore Washer and Dryer.
Upper Level Features a Large Loft Landing area, 2 Huge Bedrooms and a 3rd room that can be an office or add a closet for a 4th bedroom if needed. The upper Guest Bath features a Double Bowl Vanity & Tub/Shower. There is a Mechanical Room housing the upper level Heat Pump System and the Gas 75 Gallon Water Heater. You will be able to open up and let the air in through the front and back door Larson Storm/Screen Doors and the screen door on the Garage Access Door. The yard has plenty of room to fence for pets or visiting kids! Dunbarton Community features a wonderful Clubhouse with Indoor Pool, Fitness Room, Card and Billiards Room, Banquet Room, Outdoor Balcony, Tennis and Pickleball Courts and a Putting Green. There is also access to miles of walking paths. Ready to close as quickly as you choose!
Location
State VA
County Prince William
Zoning RPC
Direction Southwest
Rooms
Other Rooms Living Room, Dining Room, Primary Bedroom, Bedroom 2, Bedroom 3, Kitchen, Den, Foyer, Loft, Office, Utility Room, Primary Bathroom
Main Level Bedrooms 1
Interior
Interior Features Attic, Breakfast Area, Carpet, Ceiling Fan(s), Dining Area, Entry Level Bedroom, Floor Plan - Traditional, Formal/Separate Dining Room, Kitchen - Eat-In, Kitchen - Island, Pantry, Primary Bath(s), Soaking Tub, Sprinkler System, Stall Shower, Walk-in Closet(s), Wood Floors
Hot Water 60+ Gallon Tank, Natural Gas
Heating Forced Air, Central, Heat Pump(s)
Cooling Central A/C, Ceiling Fan(s), Zoned
Flooring Ceramic Tile, Carpet, Solid Hardwood
Fireplaces Number 1
Fireplaces Type Double Sided, Fireplace - Glass Doors, Gas/Propane
Equipment Dishwasher, Disposal, Dryer, Exhaust Fan, Icemaker, Oven - Self Cleaning, Oven/Range - Electric, Range Hood, Refrigerator, Stainless Steel Appliances, Washer, Water Heater
Furnishings No
Fireplace Y
Window Features Double Pane,Screens,Vinyl Clad
Appliance Dishwasher, Disposal, Dryer, Exhaust Fan, Icemaker, Oven - Self Cleaning, Oven/Range - Electric, Range Hood, Refrigerator, Stainless Steel Appliances, Washer, Water Heater
Heat Source Natural Gas, Electric
Laundry Main Floor
Exterior
Exterior Feature Patio(s)
Garage Garage - Rear Entry, Garage Door Opener, Inside Access
Garage Spaces 8.0
Utilities Available Cable TV, Electric Available, Natural Gas Available, Phone Available, Sewer Available, Water Available
Amenities Available Billiard Room, Cable, Club House, Common Grounds, Exercise Room, Fitness Center, Game Room, Gated Community, Meeting Room, Party Room, Pool - Indoor, Putting Green, Retirement Community, Tennis Courts
Waterfront N
Water Access N
View Trees/Woods
Street Surface Black Top
Accessibility 2+ Access Exits, 36\"+ wide Halls, 32\"+ wide Doors
Porch Patio(s)
Parking Type Attached Garage, Driveway
Attached Garage 2
Total Parking Spaces 8
Garage Y
Building
Lot Description Landscaping
Story 2
Foundation Slab
Sewer Public Sewer
Water Public
Architectural Style Colonial
Level or Stories 2
Additional Building Above Grade, Below Grade
New Construction N
Schools
School District Prince William County Public Schools
Others
Pets Allowed Y
HOA Fee Include Cable TV,Common Area Maintenance,High Speed Internet,Management,Pool(s),Recreation Facility,Reserve Funds,Road Maintenance,Security Gate,Snow Removal,Trash
Senior Community Yes
Age Restriction 55
Tax ID 7495-36-7975
Ownership Fee Simple
SqFt Source Assessor
Acceptable Financing Conventional, Cash
Horse Property N
Listing Terms Conventional, Cash
Financing Conventional,Cash
Special Listing Condition Standard
Pets Description Cats OK, Dogs OK
Read Less Info
Want to know what your home might be worth? Contact us for a FREE valuation!

Our team is ready to help you sell your home for the highest possible price ASAP

Bought with Faith Mading • KW Metro Center

"My job is to find and attract mastery-based agents to the office, protect the culture, and make sure everyone is happy! "






