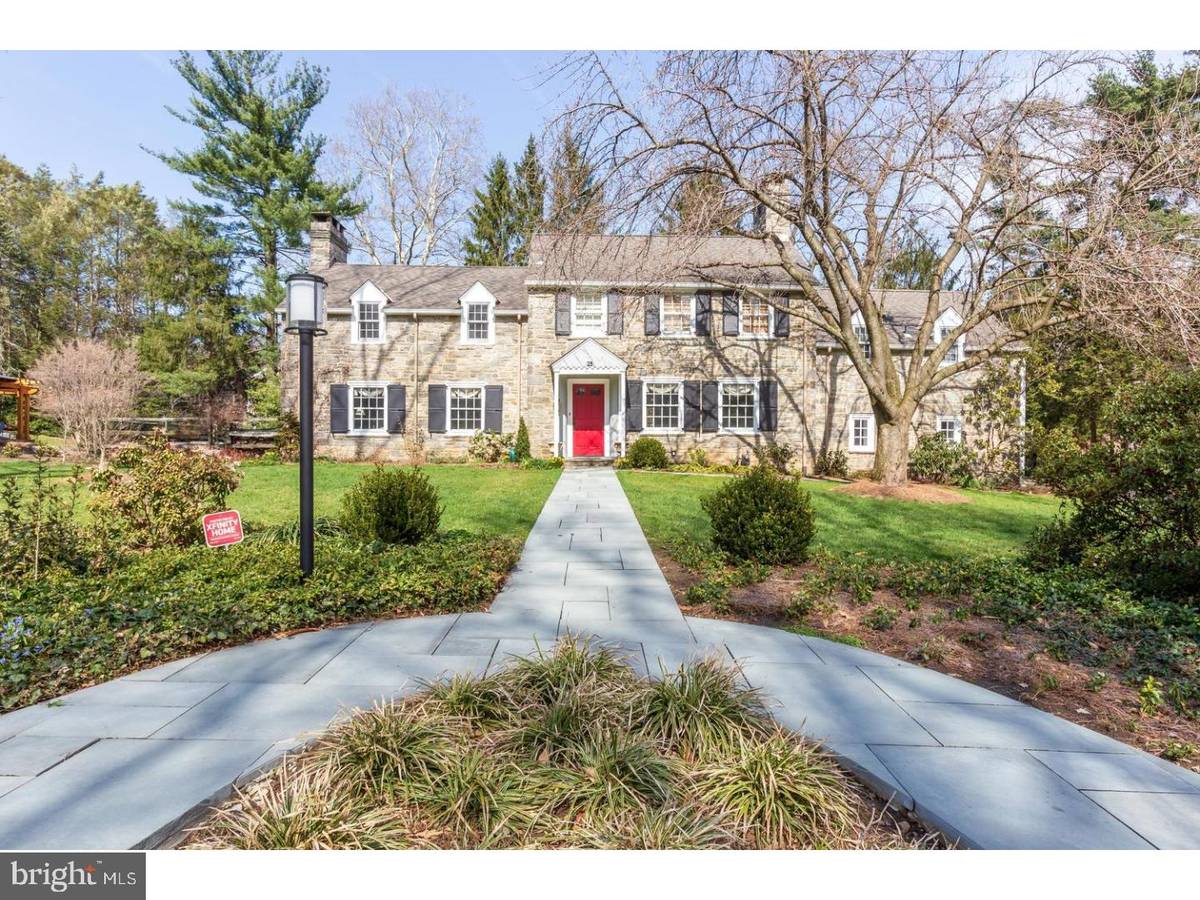$875,000
$895,000
2.2%For more information regarding the value of a property, please contact us for a free consultation.
5 Beds
4 Baths
4,629 SqFt
SOLD DATE : 06/25/2018
Key Details
Sold Price $875,000
Property Type Single Family Home
Sub Type Detached
Listing Status Sold
Purchase Type For Sale
Square Footage 4,629 sqft
Price per Sqft $189
Subdivision None Available
MLS Listing ID 1000376526
Sold Date 06/25/18
Style Colonial,Traditional
Bedrooms 5
Full Baths 3
Half Baths 1
HOA Y/N N
Abv Grd Liv Area 4,629
Originating Board TREND
Year Built 1940
Annual Tax Amount $23,276
Tax Year 2018
Lot Size 0.459 Acres
Acres 0.46
Lot Dimensions 125X168
Property Description
This magnificent Swarthmore home checks all the boxes for the most discerning homebuyer. 125 Guernsey Road, on one of the most coveted streets in Swarthmore, offers: location, curb appeal, charm, high-end renovations, fantastic entertaining spaces all in the award-winning WSSD. Enter into this classic Center Hall Colonial and to the right is a large dining room and to the left an equally spacious living room. Both rooms offer crown molding, hardwood floors, curved walls and deep windows sills accenting the large windows. The spacious living room has a stately wood-burning fireplace with slate surround and beautiful wood trim as well as recessed lighting. In the rear of the home is a renovated Gourmet kitchen with sensational custom American Walnut cabinetry and high end features including: Thermador range, Marvel refrigerator drawers, Marvel wine refrigerator, Franke faucet, Caesar Stone Quartz countertops, GE double ovens, Samsung refrigerator and Bosch dishwasher. There is a fabulous Eat-In area in front of a dramatic wall of windows. The adjacent family room has a built-in entertainment center with ample storage and large, oversized windows providing fantastic views of the backyard. Off the family room is a screened porch which provides great additional dining/relaxing space. A lovely powder room is wonderfully located between the phenomenal mudroom and kitchen. There is also a large pantry closet and a fab bonus rec room which would make a nice office just off side entry (or easily converted back to a 2-car garage). The second floor features an en suite master bedroom with two deep closets with organizational system. The renovated master bath has a glass-tile and stone floor shower, lit mirrored medicine cabinet with defogger and a linen closet. A 2nd bedroom has built-in bookcases and a deep closet. The 3rd and 4th bedrooms are also spacious with great closet space. The updated hall bath for these bedrooms has charming glass decorative tile. The final bedroom can be reached from the second floor or up the second staircase off the kitchen. This area is actually more of a bedroom-suite with plenty of closets, renovated bath with stall shower and jacuzzi tub, dressing area and Juliette balcony. A large 2nd floor laundry and linen closet complete the second floor. The outdoor space is stunning - impeccable hardscaping, gorgeous flagstone patio off kitchen with built-in grill, fully fenced-in yard, and hidden utilities all make for a serene setting
Location
State PA
County Delaware
Area Swarthmore Boro (10443)
Zoning RESID
Rooms
Other Rooms Living Room, Dining Room, Primary Bedroom, Bedroom 2, Bedroom 3, Kitchen, Family Room, Bedroom 1, Laundry, Other, Attic
Basement Partial, Unfinished
Interior
Interior Features Primary Bath(s), Kitchen - Island, Butlers Pantry, Kitchen - Eat-In
Hot Water Natural Gas
Heating Gas, Hot Water, Radiator, Radiant
Cooling Central A/C
Flooring Wood, Vinyl, Tile/Brick, Stone
Fireplaces Number 1
Fireplaces Type Stone
Equipment Cooktop, Oven - Wall, Oven - Double, Oven - Self Cleaning, Dishwasher, Refrigerator, Disposal
Fireplace Y
Window Features Bay/Bow
Appliance Cooktop, Oven - Wall, Oven - Double, Oven - Self Cleaning, Dishwasher, Refrigerator, Disposal
Heat Source Natural Gas
Laundry Upper Floor
Exterior
Exterior Feature Patio(s), Porch(es)
Garage Spaces 3.0
Waterfront N
Water Access N
Roof Type Pitched
Accessibility None
Porch Patio(s), Porch(es)
Parking Type Driveway
Total Parking Spaces 3
Garage N
Building
Lot Description Level, Front Yard, Rear Yard, SideYard(s)
Story 2
Sewer Public Sewer
Water Public
Architectural Style Colonial, Traditional
Level or Stories 2
Additional Building Above Grade
New Construction N
Schools
Elementary Schools Swarthmore-Rutledge School
Middle Schools Strath Haven
High Schools Strath Haven
School District Wallingford-Swarthmore
Others
Senior Community No
Tax ID 43-00-00525-00
Ownership Fee Simple
Security Features Security System
Read Less Info
Want to know what your home might be worth? Contact us for a FREE valuation!

Our team is ready to help you sell your home for the highest possible price ASAP

Bought with Mishel L Taylor • Weichert Realtors

"My job is to find and attract mastery-based agents to the office, protect the culture, and make sure everyone is happy! "






