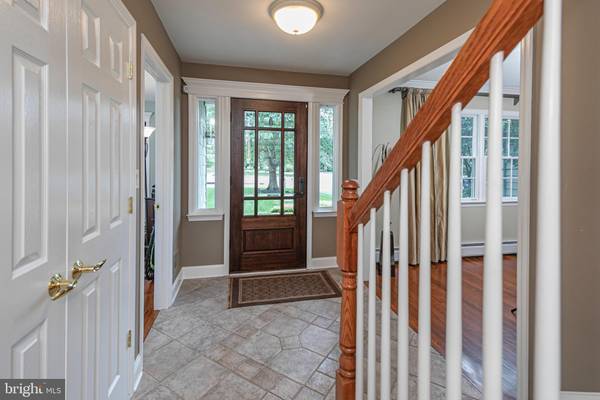$815,000
$799,000
2.0%For more information regarding the value of a property, please contact us for a free consultation.
5 Beds
4 Baths
0.57 Acres Lot
SOLD DATE : 11/04/2022
Key Details
Sold Price $815,000
Property Type Single Family Home
Sub Type Detached
Listing Status Sold
Purchase Type For Sale
Subdivision Princeton Farms
MLS Listing ID NJME2022358
Sold Date 11/04/22
Style Colonial
Bedrooms 5
Full Baths 4
HOA Y/N N
Originating Board BRIGHT
Year Built 1972
Annual Tax Amount $18,239
Tax Year 2021
Lot Size 0.570 Acres
Acres 0.57
Lot Dimensions 0.00 x 0.00
Property Description
When driving through the desirable neighborhood of Princeton Farms, this house makes you slow down and linger a moment. Shingles in a soft sage, a pretty accent window that echoes the front door and a stone-clad chimney are some of the details that elevate the home’s curb appeal to a higher level. This expert makeover was part of a major 2008 renovation and expansion that created a remarkably roomy floor plan unlike any other. The hub of the house is the versatile dining room that hosts everything from big holiday dinners to nightly homework beneath a handsomely detailed tray ceiling. The adjoining family room lined with built-ins is a real highlight, whether night or day, with a corner wet bar and access to an expansive, composite deck shaded by a mighty oak. A high, peaked ceiling and warm, neutral hues keep the kitchen feeling airy and cozy all at once. For more hangout space, head to the front living room, where a fireplace is the focal point, or down to the basement rec room with a wine cellar tucked into the corner. There are 5 bedrooms total, 2 of them on the main level with a separate full bath for each! Walk-in closets and continuous hardwood flooring are welcome surprises throughout the second floor. Double doors introduce the main suite, complete with a dressing room beyond the private bath offering a long double vanity. Even the laundry room is spacious, spotless and situated for ultimate ease of use.
Location
State NJ
County Mercer
Area Hopewell Twp (21106)
Zoning R100
Rooms
Other Rooms Living Room, Dining Room, Primary Bedroom, Sitting Room, Bedroom 2, Bedroom 3, Bedroom 4, Kitchen, Family Room, Bedroom 1, Mud Room, Recreation Room, Storage Room, Utility Room, Bathroom 1, Bathroom 2, Primary Bathroom
Basement Fully Finished
Main Level Bedrooms 2
Interior
Hot Water Natural Gas
Heating Forced Air
Cooling Central A/C
Fireplace Y
Heat Source Natural Gas
Exterior
Garage Garage - Front Entry, Inside Access
Garage Spaces 2.0
Waterfront N
Water Access N
Accessibility None
Parking Type Attached Garage
Attached Garage 2
Total Parking Spaces 2
Garage Y
Building
Story 2
Foundation Concrete Perimeter
Sewer Public Sewer
Water Well
Architectural Style Colonial
Level or Stories 2
Additional Building Above Grade, Below Grade
New Construction N
Schools
Elementary Schools Hopewell E.S.
Middle Schools Timberlane M.S.
High Schools Central H.S.
School District Hopewell Valley Regional Schools
Others
Senior Community No
Tax ID 06-00038 10-00024
Ownership Fee Simple
SqFt Source Assessor
Special Listing Condition Standard
Read Less Info
Want to know what your home might be worth? Contact us for a FREE valuation!

Our team is ready to help you sell your home for the highest possible price ASAP

Bought with Mary Saba • Weichert Realtors - Princeton

"My job is to find and attract mastery-based agents to the office, protect the culture, and make sure everyone is happy! "






