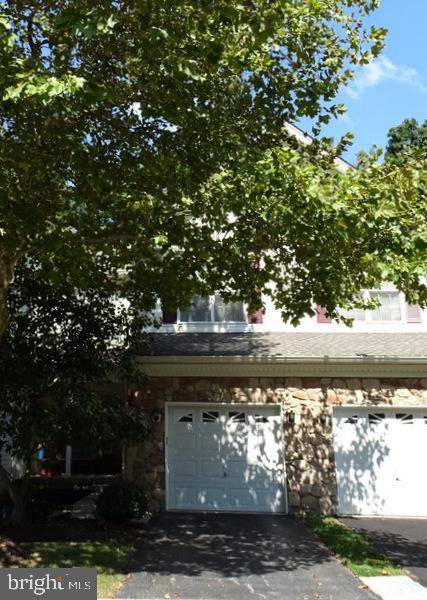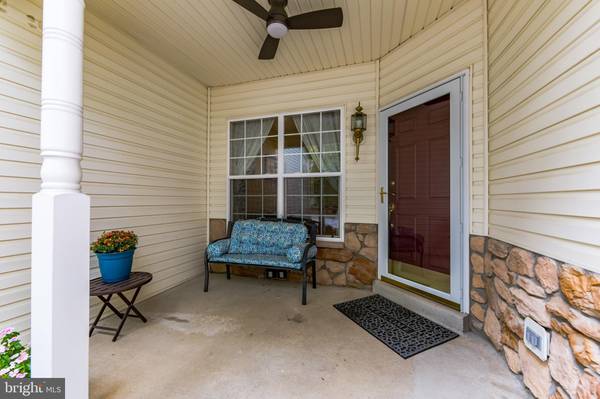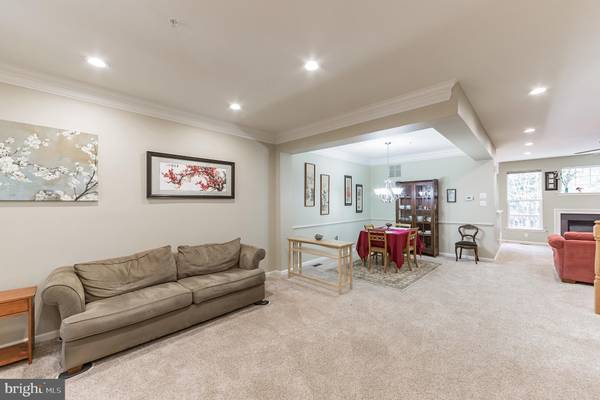$430,000
$455,000
5.5%For more information regarding the value of a property, please contact us for a free consultation.
3 Beds
3 Baths
2,068 SqFt
SOLD DATE : 11/07/2022
Key Details
Sold Price $430,000
Property Type Townhouse
Sub Type Interior Row/Townhouse
Listing Status Sold
Purchase Type For Sale
Square Footage 2,068 sqft
Price per Sqft $207
Subdivision Whiteland Woods
MLS Listing ID PACT2032758
Sold Date 11/07/22
Style Traditional
Bedrooms 3
Full Baths 2
Half Baths 1
HOA Fees $265/mo
HOA Y/N Y
Abv Grd Liv Area 2,068
Originating Board BRIGHT
Year Built 2001
Annual Tax Amount $5,039
Tax Year 2022
Lot Size 2,454 Sqft
Acres 0.06
Lot Dimensions 0.00 x 0.00
Property Description
Welcome to 167 Birchwood Dr. located in the coveted community of Whiteland Woods. As you approach the front porch, the cool breeze and swirling ceiling fan sets the tone of comfort and ease of living this property affords. The foyer opens into the combination living room and dining room, ideal for entertaining or enjoying holiday meals. The family room is adjacent to the kitchen and boasts a cozy gas fireplace for those cold winter months. The kitchen is upgraded with stainless steel refrigerator, tile flooring and extended kitchen cabintry. Steps away is the elevated deck, where you can relax while dining al fresco or sipping a cup of tea. The second level has an impressive owner's suite with built-in closet sytem, an en suite bath and separate lounge area. Two additonal bedrooms and a convenient laundry area complete the upper floor. The large basement is unfinished with outside entrance and roughed-in plumbing, just waiting to be finished. Many upgrades and improvements to this home are not quickly apparent, but consist of extensive, upgraded LED lighting, newer carpet, HVAC and water heater, and insulated garage. The neighborhood amenities include clubhouse, full gym, walking trail, community pool and more! Located in the award-winning West Chester school district, this neighborhood is conveniently located to Septa rail stations, major highways, retail shopping, local parks and trails, trendy restaurants, and multiple grocery stores.
Location
State PA
County Chester
Area West Whiteland Twp (10341)
Zoning R10
Rooms
Other Rooms Living Room, Dining Room, Kitchen, Family Room
Basement Full, Outside Entrance, Walkout Level
Interior
Interior Features Attic, Carpet, Ceiling Fan(s), Combination Dining/Living, Crown Moldings, Dining Area, Family Room Off Kitchen, Floor Plan - Open, Kitchen - Eat-In, Pantry, Soaking Tub, Sprinkler System, Stall Shower, Walk-in Closet(s)
Hot Water Natural Gas
Cooling Central A/C
Fireplaces Number 1
Heat Source Natural Gas
Exterior
Parking Features Garage Door Opener, Inside Access, Garage - Front Entry
Garage Spaces 1.0
Amenities Available Common Grounds, Community Center, Fitness Center, Jog/Walk Path, Pool - Outdoor, Tennis Courts, Tot Lots/Playground
Water Access N
Accessibility None
Attached Garage 1
Total Parking Spaces 1
Garage Y
Building
Story 2
Foundation Concrete Perimeter
Sewer Public Sewer
Water Public
Architectural Style Traditional
Level or Stories 2
Additional Building Above Grade, Below Grade
New Construction N
Schools
School District West Chester Area
Others
HOA Fee Include All Ground Fee,Common Area Maintenance,Lawn Maintenance,Management,Snow Removal,Pool(s),Recreation Facility
Senior Community No
Tax ID 41-05L-0052
Ownership Fee Simple
SqFt Source Assessor
Special Listing Condition Standard
Read Less Info
Want to know what your home might be worth? Contact us for a FREE valuation!

Our team is ready to help you sell your home for the highest possible price ASAP

Bought with Liliana Satell • Redfin Corporation
"My job is to find and attract mastery-based agents to the office, protect the culture, and make sure everyone is happy! "






