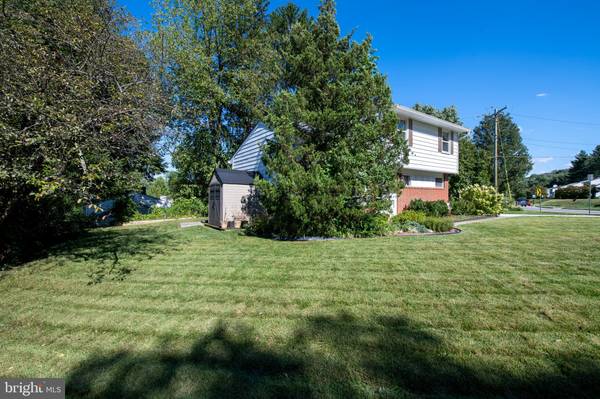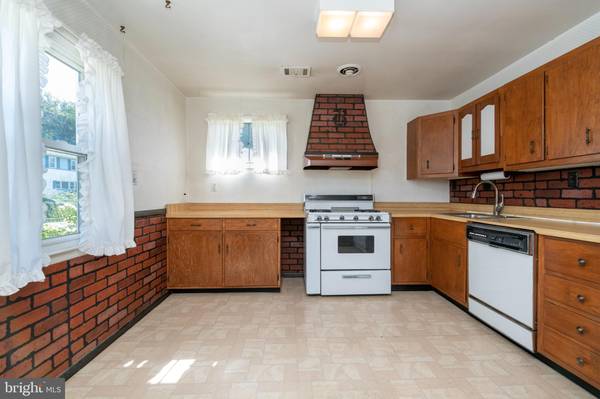$289,000
$325,000
11.1%For more information regarding the value of a property, please contact us for a free consultation.
3 Beds
2 Baths
1,730 SqFt
SOLD DATE : 11/14/2022
Key Details
Sold Price $289,000
Property Type Single Family Home
Sub Type Detached
Listing Status Sold
Purchase Type For Sale
Square Footage 1,730 sqft
Price per Sqft $167
Subdivision Orchard Hills
MLS Listing ID MDBC2049830
Sold Date 11/14/22
Style Split Level
Bedrooms 3
Full Baths 1
Half Baths 1
HOA Y/N N
Abv Grd Liv Area 1,730
Originating Board BRIGHT
Year Built 1957
Annual Tax Amount $3,491
Tax Year 2022
Lot Size 8,686 Sqft
Acres 0.2
Lot Dimensions 1.00 x
Property Description
Great opportunity to live in Towson! Bring your vision to this 3 BR split level home with more than 2,200 square feet and make it your own! This corner-lot home has been lovingly maintained by the same owner for close to 50 years! Features include a spacious light-filled living room with high ceiling, a family room with access to a maintenance free deck off of the dining room, 3 bedrooms on the upper level with hardwood floors and a lower level with a utility room and space for storage. Please note that the seller believes there to be hardwood floors under the living room carpet and stairs. Roof & gutters with leaf guards replaced in 2019. Close to major commuter routes, shopping & restaurants. Just under a ½ mile walk to Riderwood Hills Park where there is a playground. Just past the park you will find The Shops at Kenilworth. Some highlights of this mall include a Trader Joe’s, The Mine gym, The Gourmet restaurant, and an About Faces Day Spa & Salon. The list price reflects the need for updating. Bring your ideas & make an offer! Home being sold as-is.
Location
State MD
County Baltimore
Zoning RESIDENTIAL
Rooms
Other Rooms Living Room, Dining Room, Primary Bedroom, Bedroom 2, Bedroom 3, Kitchen, Family Room, Basement, Utility Room, Bathroom 1, Bathroom 2
Basement Interior Access, Windows, Shelving, Improved
Interior
Interior Features Attic, Built-Ins, Carpet, Dining Area, Tub Shower, Recessed Lighting, Wood Floors
Hot Water Natural Gas
Heating Forced Air
Cooling Central A/C
Equipment Dishwasher, Dryer, Exhaust Fan, Icemaker, Oven/Range - Gas, Range Hood, Refrigerator, Washer, Water Heater
Fireplace N
Window Features Bay/Bow,Double Hung,Vinyl Clad,Screens
Appliance Dishwasher, Dryer, Exhaust Fan, Icemaker, Oven/Range - Gas, Range Hood, Refrigerator, Washer, Water Heater
Heat Source Natural Gas
Laundry Lower Floor
Exterior
Exterior Feature Deck(s)
Waterfront N
Water Access N
Accessibility None
Porch Deck(s)
Parking Type Driveway, On Street
Garage N
Building
Lot Description Corner, SideYard(s)
Story 4
Foundation Other
Sewer Public Sewer
Water Public
Architectural Style Split Level
Level or Stories 4
Additional Building Above Grade, Below Grade
New Construction N
Schools
School District Baltimore County Public Schools
Others
Senior Community No
Tax ID 04090902855880
Ownership Ground Rent
SqFt Source Assessor
Special Listing Condition Standard
Read Less Info
Want to know what your home might be worth? Contact us for a FREE valuation!

Our team is ready to help you sell your home for the highest possible price ASAP

Bought with Vittorio Pasko • EXP Realty, LLC

"My job is to find and attract mastery-based agents to the office, protect the culture, and make sure everyone is happy! "






