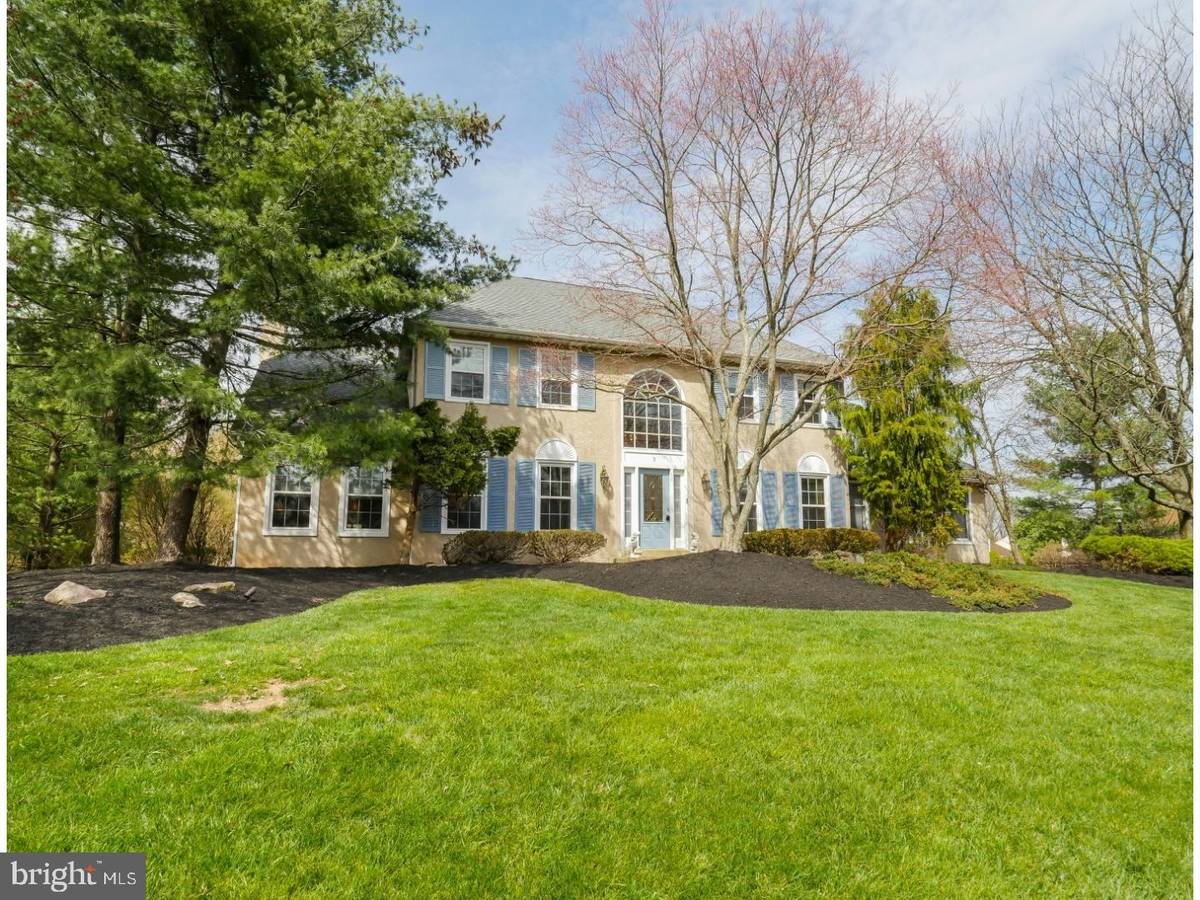$580,000
$600,000
3.3%For more information regarding the value of a property, please contact us for a free consultation.
4 Beds
3 Baths
3,438 SqFt
SOLD DATE : 06/25/2018
Key Details
Sold Price $580,000
Property Type Single Family Home
Sub Type Detached
Listing Status Sold
Purchase Type For Sale
Square Footage 3,438 sqft
Price per Sqft $168
Subdivision Jordan Ests
MLS Listing ID 1000417246
Sold Date 06/25/18
Style Colonial
Bedrooms 4
Full Baths 2
Half Baths 1
HOA Y/N N
Abv Grd Liv Area 3,438
Originating Board TREND
Year Built 1990
Annual Tax Amount $10,232
Tax Year 2018
Lot Size 0.968 Acres
Acres 0.97
Lot Dimensions 130X235
Property Description
A magnificent 4 bedroom home on one acre, 5 Brendan Court in Holland provides overly spacious living inside & relaxed space with swimming pool outside. Brimming with curb appeal this home also has a three-car garage, resides in a quiet neighborhood just minutes from interstate 95 & is within the nationally ranked Council Rock School District. Inside gleaming hardwood floors flow from the two-story foyer throughout the main entertaining areas. The well-appointed formal living room creates a great conversational area & enjoys a soft infusion of natural light. The richness of cherry floors & a brick fireplace that stretches to the ceiling brings a warming character to the family room that takes in the backyard view. There is direct access to the patio & divided glass French doors that reveal an office with vaulted ceiling. Offering an open appeal the floorplan moves into the casual dining room that adjoins the striking kitchen. This cook's workspace offers a peninsula island with barstool seating, luminous granite counters, beautiful tile work, stainless steel appliances including microwave & a built-in desk. Quite large, the formal dining room is highlight by wide crown molding, chair rail & the wood floors laid at a diagonal for an added design element. Double doors open to the owner's suite, a true retreat to start & end each day. Highlights include recessed lighting, wide crown molding & a deep walk-in closet. The en-suite bath is a modern space with skylight & monochrome d?cor featuring double glass top vanity, jetted tub & heavy glass frameless enclosure with multiple shower sprays. Bedroom two with wraparound decorative shelving is generously sized with great light & double closet. The third bedroom with hardwood floors extends to a bonus room with a full wall of built-in storage & two skylights. The common bath with breezy ambiance has a remarkable cooper basin with waterfall faucet & custom tile. The finished basement affords a large, multi-functional space for varied fun activities & gives lots of extra storage too. The fully landscaped backyard with large patio area overlooks a large grassy area great for yard games & has crisp walking paths that lead to the fenced pool area that will be ready to provide hours on end of outdoor fun. This beautiful move-in ready home simply awaits your arrival. Call today to schedule your private showing.
Location
State PA
County Bucks
Area Northampton Twp (10131)
Zoning R1
Rooms
Other Rooms Living Room, Dining Room, Primary Bedroom, Bedroom 2, Bedroom 3, Kitchen, Family Room, Bedroom 1, Other
Basement Full, Fully Finished
Interior
Interior Features Primary Bath(s), Kitchen - Island, Skylight(s), Ceiling Fan(s), Kitchen - Eat-In
Hot Water Electric
Heating Electric, Forced Air
Cooling Central A/C
Flooring Wood, Fully Carpeted, Tile/Brick
Fireplaces Number 1
Fireplaces Type Brick
Equipment Dishwasher, Disposal, Built-In Microwave
Fireplace Y
Appliance Dishwasher, Disposal, Built-In Microwave
Heat Source Electric
Laundry Main Floor
Exterior
Exterior Feature Patio(s)
Garage Garage Door Opener
Garage Spaces 6.0
Pool In Ground
Utilities Available Cable TV
Waterfront N
Water Access N
Roof Type Pitched,Shingle
Accessibility None
Porch Patio(s)
Parking Type Attached Garage, Other
Attached Garage 3
Total Parking Spaces 6
Garage Y
Building
Lot Description Corner, Front Yard, Rear Yard
Story 2
Sewer Public Sewer
Water Public
Architectural Style Colonial
Level or Stories 2
Additional Building Above Grade
New Construction N
Schools
Elementary Schools Rolling Hills
High Schools Council Rock High School South
School District Council Rock
Others
Pets Allowed Y
Senior Community No
Tax ID 31-035-011-009
Ownership Fee Simple
Security Features Security System
Pets Description Case by Case Basis
Read Less Info
Want to know what your home might be worth? Contact us for a FREE valuation!

Our team is ready to help you sell your home for the highest possible price ASAP

Bought with Michael Donato • BHHS Fox & Roach -Yardley/Newtown

"My job is to find and attract mastery-based agents to the office, protect the culture, and make sure everyone is happy! "






