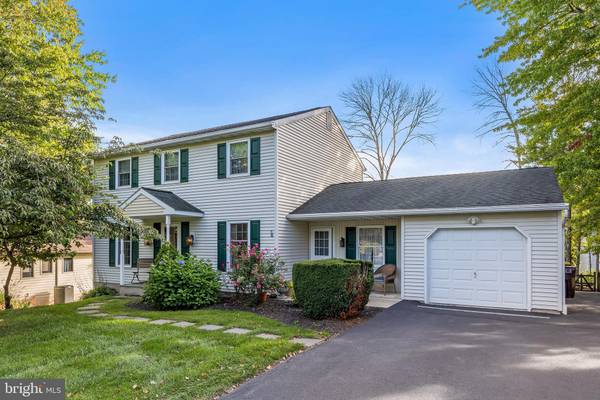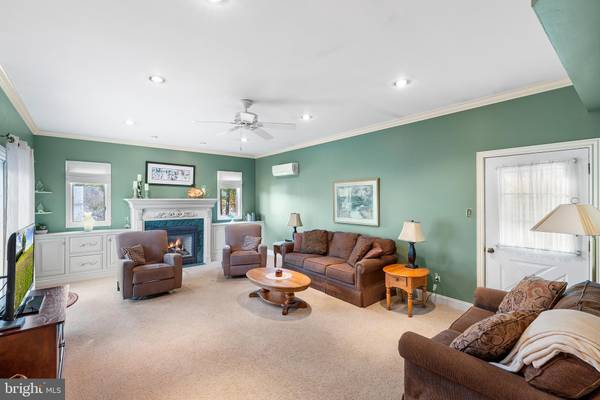$450,000
$439,900
2.3%For more information regarding the value of a property, please contact us for a free consultation.
3 Beds
3 Baths
2,088 SqFt
SOLD DATE : 11/22/2022
Key Details
Sold Price $450,000
Property Type Single Family Home
Sub Type Detached
Listing Status Sold
Purchase Type For Sale
Square Footage 2,088 sqft
Price per Sqft $215
Subdivision None Available
MLS Listing ID PAMC2054052
Sold Date 11/22/22
Style Colonial
Bedrooms 3
Full Baths 2
Half Baths 1
HOA Y/N N
Abv Grd Liv Area 2,088
Originating Board BRIGHT
Year Built 1986
Annual Tax Amount $6,877
Tax Year 2022
Lot Size 0.376 Acres
Acres 0.38
Lot Dimensions 90.00 x 215.00
Property Description
Welcome to 813 Mine Hill Road in Schwenksville Pennsylvania. This single colonial home is a 3 Bedroom 2.5 Bath and sits upon 0.37 acres of land.Upon walking up you'll notice the front porch-patio, perfect for seating of your choice and a great place to have your morning coffee. As you enter you are welcomed into the family room with additional side entry access to your attached garage. As you proceed through you step down into your sunken great room. This living space features a natural gas fireplace with recessed lighting for the perfect ambiance at night. In addition, you have access to your side yard/driveway on one side and glass doors accessing your back deck on the other. The kitchen consists of all custom cabinetry completed by Giunta’s Fine Woodworking, complete with an eat-in kitchen, Granite Island with bar top seating, and a full beverage bar complete with built-in wine rack and bar fridge. Some additional features of this kitchen include gas cooking, a pot filler, and secret spice racks with easy accessibility hidden in the crown molding on either side of your stove. Leading into the formal dining room you will have plenty of room for a table of your choice, perfect for holiday gatherings. Off the dining you have easily accessible laundry, a half bath for guests and another access point to your back deck. Not only does this bi-level back deck provide generous space for two gathering spaces, but it's great for summer barbecues and the gated off stairs allow any little ones to enjoy the space without worry. Off your stairs you have a fenced-in spacious backyard including your shed, fire pit, garden, and picnic table area making this space great for backyard games or simply letting the pup out. As we head upstairs we have the master bedroom with the master bath featuring a walk in shower and heated flooring. Additionally, there are 2 bedrooms with a full bath to share and a hall closet for towels and extra linens. This house comes equipped with a finished basement with an office for those who need a secluded space to work from home & additional rec room. In addition, there is a back storage area complete with a bilco door rear exit. This home is the full package with two-zone heat/central air, a 7 car driveway, all located in Perkiomen Valley School District and walking distance to the Perkiomen trail. Schedule your tour today to soon call this home yours!
Location
State PA
County Montgomery
Area Schwenksville Boro (10620)
Zoning 1101 RES
Rooms
Other Rooms Dining Room, Kitchen, Family Room, Great Room, Laundry, Office, Recreation Room
Basement Full, Fully Finished
Interior
Interior Features Attic, Carpet, Ceiling Fan(s), Family Room Off Kitchen, Breakfast Area, Wood Floors
Hot Water Natural Gas
Heating Forced Air
Cooling Central A/C
Fireplaces Number 1
Fireplaces Type Gas/Propane
Fireplace Y
Heat Source Natural Gas
Laundry Main Floor
Exterior
Exterior Feature Deck(s)
Garage Additional Storage Area, Garage - Front Entry, Garage Door Opener
Garage Spaces 8.0
Fence Split Rail
Waterfront N
Water Access N
Accessibility 2+ Access Exits
Porch Deck(s)
Parking Type Attached Garage, Driveway
Attached Garage 1
Total Parking Spaces 8
Garage Y
Building
Story 2
Foundation Permanent
Sewer Public Sewer
Water Public
Architectural Style Colonial
Level or Stories 2
Additional Building Above Grade, Below Grade
New Construction N
Schools
Elementary Schools Schwenksville
Middle Schools Perkiomen Valley Middle School West
High Schools Perkiomen Valley
School District Perkiomen Valley
Others
Senior Community No
Tax ID 20-00-00044-053
Ownership Fee Simple
SqFt Source Assessor
Acceptable Financing Cash, Conventional, FHA, VA
Listing Terms Cash, Conventional, FHA, VA
Financing Cash,Conventional,FHA,VA
Special Listing Condition Standard
Read Less Info
Want to know what your home might be worth? Contact us for a FREE valuation!

Our team is ready to help you sell your home for the highest possible price ASAP

Bought with Lesley Barbosa • BHHS Keystone Properties

"My job is to find and attract mastery-based agents to the office, protect the culture, and make sure everyone is happy! "






