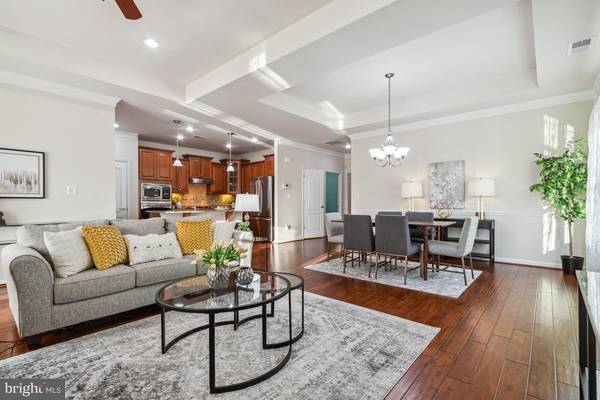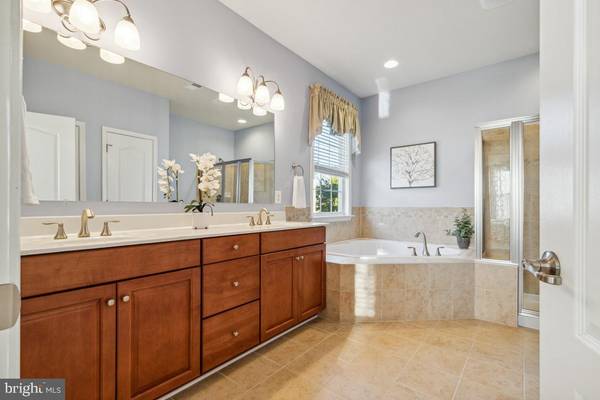$500,000
$500,000
For more information regarding the value of a property, please contact us for a free consultation.
3 Beds
3 Baths
3,017 SqFt
SOLD DATE : 11/29/2022
Key Details
Sold Price $500,000
Property Type Single Family Home
Sub Type Detached
Listing Status Sold
Purchase Type For Sale
Square Footage 3,017 sqft
Price per Sqft $165
Subdivision Virginia Heritage
MLS Listing ID VASP2013150
Sold Date 11/29/22
Style Ranch/Rambler
Bedrooms 3
Full Baths 3
HOA Fees $245/mo
HOA Y/N Y
Abv Grd Liv Area 1,859
Originating Board BRIGHT
Year Built 2013
Annual Tax Amount $3,165
Tax Year 2022
Lot Size 7,142 Sqft
Acres 0.16
Property Description
OWNERS MUST TAKE $50,000 REDUCTION !!! You'll enjoy a Premium lot view while relaxing on a large engineered deck and taking in the sun in the 4-Season EZ Breeze Sunroom and fenced rear yard for tens of thousands less. You’ll love overlooking a small pond with views of heron, ducks, occasional deer and distant trees. Inside this impressive brick accented home with Front Porch, you'll find the best in contemporary 55+ Main Level living with 3 BR/ 3 BA, walkout Lower Level with Rec Room and tons of storage. This sought-after Camden offers gorgeous mid-tone engineered wood flooring, and Open Plan design featuring a comfortable gathering area with gas Fireplace, central Kitchen with island that’s perfect for so many lifestyles. Split Bedroom plan has 2 front Bedrooms with shared bath and rear Primary Suite with view. Suite features 2 ample closets, tiled bath including large vanity, water closet, linen closet, both shower and separate tub. Lower level offers finished Rec Room with direct walkout to yard, and finished room with closet for 4th BR or office. Love a great garage? RARE Tandem Garage has both 4x 8 storage/utility area and extra deep space for long bed truck, 2 “Minis” back-to-back or motorcycle+ 2 cars. You will love this beautiful home!
Location
State VA
County Spotsylvania
Zoning PDH
Rooms
Basement Walkout Stairs, Partially Finished
Main Level Bedrooms 3
Interior
Interior Features Ceiling Fan(s)
Hot Water Electric
Heating Forced Air
Cooling Central A/C
Flooring Ceramic Tile, Engineered Wood, Carpet
Fireplaces Number 1
Fireplaces Type Gas/Propane
Equipment Built-In Microwave, Dryer, Washer, Cooktop, Dishwasher, Disposal, Humidifier, Refrigerator, Extra Refrigerator/Freezer, Icemaker, Oven - Wall
Fireplace Y
Appliance Built-In Microwave, Dryer, Washer, Cooktop, Dishwasher, Disposal, Humidifier, Refrigerator, Extra Refrigerator/Freezer, Icemaker, Oven - Wall
Heat Source Natural Gas
Laundry Main Floor
Exterior
Exterior Feature Porch(es), Enclosed, Deck(s), Screened
Garage Garage Door Opener
Garage Spaces 4.0
Fence Vinyl
Amenities Available Billiard Room, Club House, Common Grounds, Community Center, Exercise Room, Hot tub, Library, Meeting Room, Pool - Indoor, Pool - Outdoor, Tennis Courts, Tot Lots/Playground
Waterfront N
Water Access N
View Pond
Accessibility Level Entry - Main
Porch Porch(es), Enclosed, Deck(s), Screened
Road Frontage Private
Parking Type Attached Garage, Driveway
Attached Garage 2
Total Parking Spaces 4
Garage Y
Building
Lot Description Backs - Open Common Area, Landscaping, Partly Wooded, Other, PUD, Front Yard, Pond
Story 2
Foundation Concrete Perimeter
Sewer Public Sewer
Water Public
Architectural Style Ranch/Rambler
Level or Stories 2
Additional Building Above Grade, Below Grade
New Construction N
Schools
Elementary Schools Courtland
Middle Schools Spotsylvania
High Schools Courtland
School District Spotsylvania County Public Schools
Others
HOA Fee Include Common Area Maintenance,Fiber Optics at Dwelling,Insurance,Management,Pool(s),Recreation Facility,Reserve Funds,Road Maintenance,Snow Removal,Trash
Senior Community Yes
Age Restriction 55
Tax ID 35M23-100-
Ownership Fee Simple
SqFt Source Assessor
Security Features Electric Alarm
Acceptable Financing Cash, VA, Conventional, FHA
Listing Terms Cash, VA, Conventional, FHA
Financing Cash,VA,Conventional,FHA
Special Listing Condition Standard
Read Less Info
Want to know what your home might be worth? Contact us for a FREE valuation!

Our team is ready to help you sell your home for the highest possible price ASAP

Bought with Michelle Wilson • CENTURY 21 New Millennium

"My job is to find and attract mastery-based agents to the office, protect the culture, and make sure everyone is happy! "






