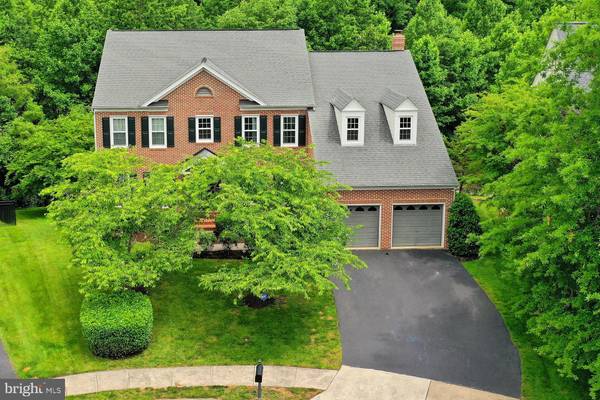$875,000
$875,000
For more information regarding the value of a property, please contact us for a free consultation.
5 Beds
5 Baths
5,669 SqFt
SOLD DATE : 12/01/2022
Key Details
Sold Price $875,000
Property Type Single Family Home
Sub Type Detached
Listing Status Sold
Purchase Type For Sale
Square Footage 5,669 sqft
Price per Sqft $154
Subdivision River Falls
MLS Listing ID VAPW2034416
Sold Date 12/01/22
Style Colonial
Bedrooms 5
Full Baths 4
Half Baths 1
HOA Fees $117/mo
HOA Y/N Y
Abv Grd Liv Area 3,819
Originating Board BRIGHT
Year Built 2005
Annual Tax Amount $8,742
Tax Year 2022
Lot Size 10,693 Sqft
Acres 0.25
Property Description
Priced LOW for quick sale. Come see it today. Don't miss out.
5,669 FINISHED SQUARE FEET, 5 BEDROOMS, 4.5 BATHS OF AMAZING!! Beautiful brick colonial on a QUIET/PRIVATE lot located in a cul-de-sac backing to trees and Old Hickory golf course. The owners have truly loved this home and invested more than $200K in recent improvements and upgrades!!
Big ticket items making this home very Energy Efficient and the exterior LOW MAINTENANCE include: 2021 NEW windows and doors, 2021 TWO NEW HVAC units, 2021 NEW water heater, 2021 NEW Exterior trim wrap. All warranties will convey to the new owner.
The FULLY FINISHED WALK-OUT basement includes a wet bar/kitchenette, coffee bar, theater/gym/bonus room, climate-controlled wine cellar, large walk-in pantry, oversized storage room, King-sized bedroom and full bath - great for guests and can double as In-law/au pair living space with access to a kitchenette. The 2021 Media/Entertainment Room buildout is to die for! It has been outfitted with ALL the BELLS and WHISTLES; surround sound with hidden speakers in-ceiling, high-end media closet for hidden wiring of all media systems, built-in microwave, SUBZERO drink fridge, Perlick double kegerator, quartz countertops, Bosch dishwasher, 70" big screen, recessed lighting, and 5" engineered wood flooring. All warranties will convey to the new owner.
This MOVE-IN READY home has been recently painted inside and out, and has had new carpet installed in the office and formal living room.
The PRIMARY bedroom is oversized with cathedral ceilings, cherry wood floors, 2 LARGE walk-in closets, and sitting room/secondary office space. Massive master bath has been renovated to include IN-FLOOR RADIANT HEATING. Jack-N-Jill Bedroom with yet another large walk-in closet, and 4th upstairs bedroom with private full bathroom.
Other special features/upgrades include: Gas stove, double wall oven, stone fireplace, beautiful sunroom (or playroom) extension to kitchen, main level office (with tons of hidden storage!), a custom composite deck overlooking a beautiful wooded setting, and a 3-car garage that is 2 bays wide and a bay and half deep boasting tons of extra storage!
There is a ton of storage in the basement storage room and oversized garage.
This home and the community provide an abundance of opportunity for entertainment and recreation. The home is an ENTERTAINERS DREAM and this highly desired community provides recreation for the entire family: GOLF COURSE, TENNIS COURTS, BASKETBALL COURTS, POOL, TOT LOTS, and SIDEWALKS to enjoy the abundance of GREEN SPACE.
Location
State VA
County Prince William
Zoning PMR
Rooms
Other Rooms Living Room, Dining Room, Primary Bedroom, Bedroom 2, Bedroom 3, Bedroom 4, Bedroom 5, Kitchen, Game Room, Family Room, Foyer, Study, Laundry, Other
Basement Full
Interior
Interior Features Breakfast Area, Family Room Off Kitchen, Kitchen - Gourmet, Kitchen - Island, Kitchen - Table Space, Dining Area, Kitchen - Eat-In, Primary Bath(s), Built-Ins, Chair Railings, Crown Moldings, Curved Staircase, Window Treatments, Wet/Dry Bar, Wood Floors, Recessed Lighting, Floor Plan - Open, Floor Plan - Traditional
Hot Water Natural Gas
Heating Forced Air, Central, Humidifier, Zoned
Cooling Ceiling Fan(s), Central A/C, Zoned
Fireplaces Number 1
Fireplaces Type Mantel(s)
Equipment Washer/Dryer Hookups Only, Cooktop, Dishwasher, Disposal, Exhaust Fan, Icemaker, Oven - Wall, Oven - Double, Refrigerator
Fireplace Y
Window Features Insulated
Appliance Washer/Dryer Hookups Only, Cooktop, Dishwasher, Disposal, Exhaust Fan, Icemaker, Oven - Wall, Oven - Double, Refrigerator
Heat Source Natural Gas
Exterior
Exterior Feature Deck(s)
Garage Garage Door Opener, Garage - Front Entry
Garage Spaces 5.0
Fence Invisible
Utilities Available Under Ground, Cable TV Available
Amenities Available Common Grounds, Jog/Walk Path, Pool - Outdoor, Tennis Courts, Tot Lots/Playground
Waterfront N
Water Access N
View Scenic Vista
Accessibility None
Porch Deck(s)
Parking Type Attached Garage, Driveway, On Street
Attached Garage 3
Total Parking Spaces 5
Garage Y
Building
Lot Description Backs to Trees, Cul-de-sac, Landscaping, Premium
Story 3
Foundation Concrete Perimeter
Sewer Public Sewer
Water Public
Architectural Style Colonial
Level or Stories 3
Additional Building Above Grade, Below Grade
Structure Type 9'+ Ceilings,2 Story Ceilings,Cathedral Ceilings
New Construction N
Schools
Elementary Schools Westridge
Middle Schools Benton
High Schools Charles J. Colgan Senior
School District Prince William County Public Schools
Others
HOA Fee Include Pool(s),Management,Trash
Senior Community No
Tax ID 8194-10-5244
Ownership Fee Simple
SqFt Source Assessor
Security Features Security System,Carbon Monoxide Detector(s)
Special Listing Condition Standard
Read Less Info
Want to know what your home might be worth? Contact us for a FREE valuation!

Our team is ready to help you sell your home for the highest possible price ASAP

Bought with Khaled Al hajbeh • Samson Properties

"My job is to find and attract mastery-based agents to the office, protect the culture, and make sure everyone is happy! "






