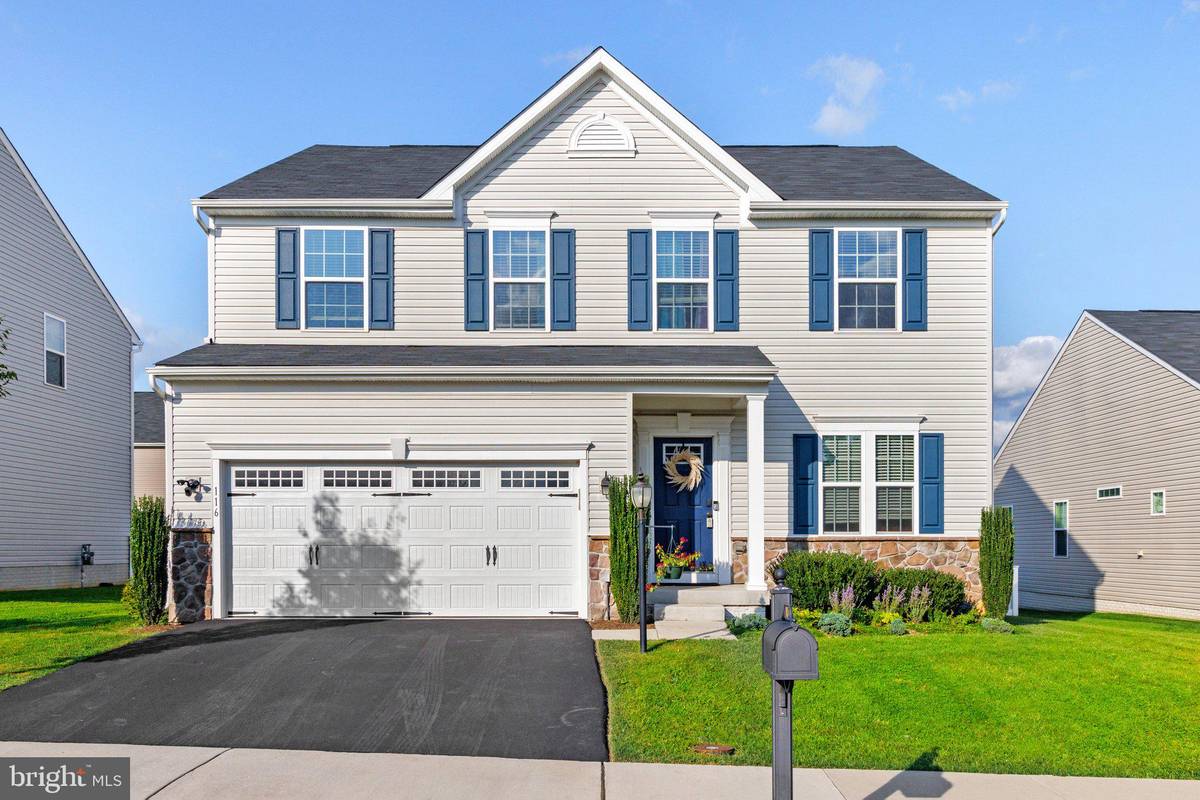$469,900
$469,900
For more information regarding the value of a property, please contact us for a free consultation.
4 Beds
3 Baths
2,719 SqFt
SOLD DATE : 11/30/2022
Key Details
Sold Price $469,900
Property Type Single Family Home
Sub Type Detached
Listing Status Sold
Purchase Type For Sale
Square Footage 2,719 sqft
Price per Sqft $172
Subdivision Snowden Bridge
MLS Listing ID VAFV2009040
Sold Date 11/30/22
Style Traditional
Bedrooms 4
Full Baths 2
Half Baths 1
HOA Fees $137/mo
HOA Y/N Y
Abv Grd Liv Area 2,719
Originating Board BRIGHT
Year Built 2017
Annual Tax Amount $2,273
Tax Year 2022
Lot Size 7,405 Sqft
Acres 0.17
Property Description
Buyer's financing fell apart, so here's your second chance at this house. Don't miss it this time!* OPEN
Located in Desirable Ramie Corner section of Snowden Bridge.
Family room/kitchen and breakfast area are huge! With high ceilings, gas fire place, granite counters, and gorgeous decor, it creates the perfect space for family time or casual gatherings. Large island & breakfast bar offer lots of seating space, room to do some creative cooking or layout a fabulous buffet. The main level also has a private office, separate formal dining area, powder room and mudroom just off the garage entrance.
Upstairs you have 4 large bedrooms & 2 full baths, including the large master suite with tray ceilings, lots of closet space and luxury master bath with separate shower and soaking tub. Upper level laundry room, too!
Outside is a gorgeous paver patio with pergola and built in firepit in the fully fenced backyard. Perfect for grilling & chillin, playing catch, letting the dog run around, and growing flowers or berries and other such scrumptious treats. Owners already have raspberries, a blueberry bush and peach tree planted.
Ready for PLAYTIME? Check out the basement. It may not be finished, but the possibilities are endless. There's a rough in for a lower level bath, too. So bring your imagination and make it your own.
Snowden Bridge offers lap pool, children's aquatic playground, indoor sportsplex, clubhouse, community park, tot lot, dog park, trails, and picnic pavilion.
Location
State VA
County Frederick
Zoning R4
Rooms
Basement Connecting Stairway, Heated, Improved, Interior Access, Outside Entrance, Rear Entrance, Poured Concrete, Rough Bath Plumb, Sump Pump, Unfinished, Walkout Stairs, Water Proofing System
Interior
Interior Features Breakfast Area, Ceiling Fan(s), Dining Area, Floor Plan - Open, Floor Plan - Traditional, Formal/Separate Dining Room, Kitchen - Island, Kitchen - Gourmet, Pantry, Walk-in Closet(s)
Hot Water Natural Gas
Heating Central, Forced Air
Cooling Ceiling Fan(s), Central A/C
Fireplaces Number 1
Equipment Built-In Microwave, Washer, Dishwasher, Disposal, Dryer, Stove, Refrigerator, Icemaker
Window Features Double Pane
Appliance Built-In Microwave, Washer, Dishwasher, Disposal, Dryer, Stove, Refrigerator, Icemaker
Heat Source Natural Gas
Laundry Upper Floor
Exterior
Exterior Feature Patio(s)
Garage Garage Door Opener, Garage - Front Entry
Garage Spaces 4.0
Waterfront N
Water Access N
Roof Type Asphalt
Accessibility None
Porch Patio(s)
Parking Type Attached Garage, Driveway, On Street
Attached Garage 2
Total Parking Spaces 4
Garage Y
Building
Story 3
Foundation Concrete Perimeter
Sewer Public Sewer
Water Public
Architectural Style Traditional
Level or Stories 3
Additional Building Above Grade, Below Grade
New Construction N
Schools
School District Frederick County Public Schools
Others
Senior Community No
Tax ID 44E 1 8 28
Ownership Fee Simple
SqFt Source Assessor
Special Listing Condition Standard
Read Less Info
Want to know what your home might be worth? Contact us for a FREE valuation!

Our team is ready to help you sell your home for the highest possible price ASAP

Bought with Julianne M Malling • Keller Williams Realty

"My job is to find and attract mastery-based agents to the office, protect the culture, and make sure everyone is happy! "






