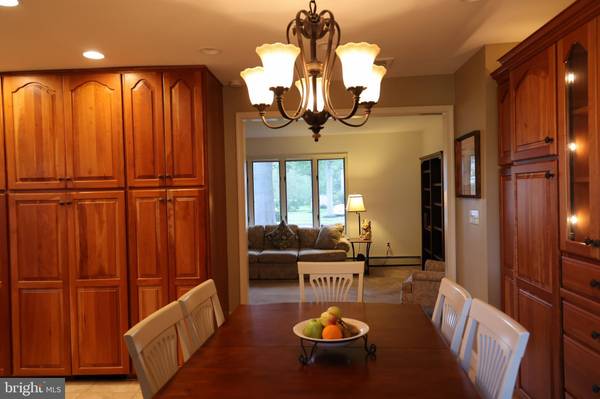$565,000
$575,000
1.7%For more information regarding the value of a property, please contact us for a free consultation.
4 Beds
3 Baths
2,582 SqFt
SOLD DATE : 12/01/2022
Key Details
Sold Price $565,000
Property Type Single Family Home
Sub Type Detached
Listing Status Sold
Purchase Type For Sale
Square Footage 2,582 sqft
Price per Sqft $218
Subdivision Sugar Valley
MLS Listing ID PAMC2052362
Sold Date 12/01/22
Style Colonial
Bedrooms 4
Full Baths 2
Half Baths 1
HOA Y/N N
Abv Grd Liv Area 2,582
Originating Board BRIGHT
Year Built 1977
Annual Tax Amount $5,663
Tax Year 2022
Lot Size 0.402 Acres
Acres 0.4
Lot Dimensions 100.00 x 175
Property Description
Fall in love with the show-stopper kitchen, which has abundant, rich wood cabinets, over head lighting stunning granite countertops, and an oversized granite topped island. The kitchen, which flows seamlessly to the inviting family room. is sure to be a focal gathering place for family and entertaining. On chilly nights, warm up next to the full brick fireplace or relax in the four season room to watch the falling snow. A vaulted ceiling and windows on three sides highlight the four season room, which provides access to the large and level backyard. NEW in 2021-A are the **Garage Doors**Furnace**Siding** Roof**Interior painting in the living room, stairs and 2nd floor landing. Completing the first floor are the living, powder and laundry rooms. The second floor offers 4 generously sized bedrooms, including the owner’s bedroom with walk-in closet and en suite. If you need more space, head on to the finished basement, with storage space. Other special features include ceiling fans, recessed lighting, water pressure sump pump, Trane AC 2019, recently coated driveway and more! This home is located on a well kept, cul de sac street in the award-winning North Penn School District , a short walk from Garfield Park. Students in this neighborhood can attend the sought-after Gwynedd Square Elementary school. The PA Turnpike and Rt 202 and 309 are just minutes away. Check out the low property taxes, for a more affordable mortgage payment.
Location
State PA
County Montgomery
Area Upper Gwynedd Twp (10656)
Zoning RES
Rooms
Basement Fully Finished, Poured Concrete
Interior
Interior Features Attic, Attic/House Fan, Carpet, Ceiling Fan(s), Family Room Off Kitchen, Kitchen - Eat-In, Kitchen - Island
Hot Water Electric
Heating Baseboard - Hot Water
Cooling Central A/C, Whole House Fan
Fireplaces Number 1
Fireplaces Type Brick, Mantel(s), Wood
Fireplace Y
Heat Source Oil
Laundry Main Floor
Exterior
Exterior Feature Porch(es)
Garage Built In, Garage - Front Entry, Garage Door Opener, Inside Access
Garage Spaces 6.0
Waterfront N
Water Access N
Roof Type Asbestos Shingle
Accessibility None
Porch Porch(es)
Parking Type Attached Garage, Driveway, On Street
Attached Garage 2
Total Parking Spaces 6
Garage Y
Building
Lot Description Cul-de-sac, Front Yard, Landscaping, Level, Open, Rear Yard, SideYard(s)
Story 2
Foundation Concrete Perimeter
Sewer Public Sewer
Water Public
Architectural Style Colonial
Level or Stories 2
Additional Building Above Grade, Below Grade
New Construction N
Schools
Elementary Schools Gwynedd Square
Middle Schools Penndale
High Schools North Penn Senior
School District North Penn
Others
Senior Community No
Tax ID 56-00-01625-029
Ownership Fee Simple
SqFt Source Assessor
Special Listing Condition Standard
Read Less Info
Want to know what your home might be worth? Contact us for a FREE valuation!

Our team is ready to help you sell your home for the highest possible price ASAP

Bought with Juliet E Haroutunian • RE/MAX HomePoint

"My job is to find and attract mastery-based agents to the office, protect the culture, and make sure everyone is happy! "






