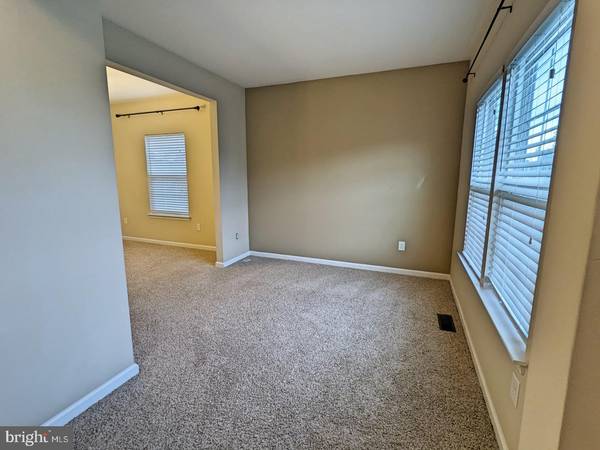$405,000
$415,000
2.4%For more information regarding the value of a property, please contact us for a free consultation.
4 Beds
4 Baths
3,387 SqFt
SOLD DATE : 12/12/2022
Key Details
Sold Price $405,000
Property Type Single Family Home
Sub Type Detached
Listing Status Sold
Purchase Type For Sale
Square Footage 3,387 sqft
Price per Sqft $119
Subdivision Oakcrest
MLS Listing ID PACT2033152
Sold Date 12/12/22
Style Colonial
Bedrooms 4
Full Baths 3
Half Baths 1
HOA Fees $50/qua
HOA Y/N Y
Abv Grd Liv Area 2,767
Originating Board BRIGHT
Year Built 2014
Annual Tax Amount $9,026
Tax Year 2022
Lot Size 10,511 Sqft
Acres 0.24
Lot Dimensions 0.00 x 0.00
Property Description
This wonderful colonial welcomes you and feels like as soon as you step foot inside. The entry foyer wihich boasts gleaming hardwoods, is flanked by a formal living room and dining room just opposite the open stairway to the second level. As you follow those hardwoods you open to the heart of the home.
Those gleaming floors continue into the center island kitchen with upgraded cabinetry, stainless appliances to include a built in dishwasher, french door fridge, a 6 burner self cleaning range, and pleanty counter workspace. The open layout offers continuous gathering spaces via a spacious sun lit family room with gas fireplace and hardwoods, along with a bonus morning room with vaulted ceiling and sliders to the composite deck overlooking the rear exterior space. Garage access, half bath, and lower level entry complete the main level. Upstairs, you will find 3 good sized bedrooms, full size hall bathroom with tile accents, and a master ensuite inclusive of a bedroom area with celing fan, and a "his" walkin closet; along with bath area boasting upgraded tile, double bowl vanity, soaking tub, stall shower, water closet, and the "hers" closet/changing area. Finally the lower level offers a finshed area with egress window and 2 unfinshed spaces to personalize. Guest bedroom ?? One is plumbed for a 3 peice bath with a daylight window, the other endless possibilities. Notable mentions include surround sound, flat panel hookup above fireplace, 2nd Floor Laundry, Security system, wooded backdrop, and garage door openers with keypad entry.
Location
State PA
County Chester
Area Valley Twp (10338)
Zoning R10
Rooms
Basement Daylight, Full, Connecting Stairway, Drainage System, Full, Partially Finished, Rough Bath Plumb, Sump Pump
Interior
Interior Features Carpet, Ceiling Fan(s), Floor Plan - Traditional, Soaking Tub, Walk-in Closet(s), Wood Floors, Primary Bath(s), Tub Shower, Stall Shower, Other, Attic, Breakfast Area, Dining Area, Family Room Off Kitchen, Formal/Separate Dining Room, Kitchen - Eat-In, Pantry, Recessed Lighting
Hot Water Electric
Cooling Central A/C
Flooring Carpet, Ceramic Tile, Hardwood
Fireplaces Number 1
Fireplaces Type Gas/Propane, Mantel(s)
Equipment Built-In Microwave, Dishwasher, Water Heater - High-Efficiency
Fireplace Y
Appliance Built-In Microwave, Dishwasher, Water Heater - High-Efficiency
Heat Source Natural Gas
Laundry Upper Floor
Exterior
Exterior Feature Deck(s)
Garage Garage - Front Entry, Garage Door Opener, Inside Access
Garage Spaces 6.0
Waterfront N
Water Access N
Roof Type Pitched,Shingle
Accessibility None
Porch Deck(s)
Parking Type Attached Garage, Driveway
Attached Garage 2
Total Parking Spaces 6
Garage Y
Building
Story 2
Foundation Concrete Perimeter
Sewer Public Sewer
Water Public
Architectural Style Colonial
Level or Stories 2
Additional Building Above Grade, Below Grade
New Construction N
Schools
School District Coatesville Area
Others
HOA Fee Include Common Area Maintenance
Senior Community No
Tax ID 38-02 -0441
Ownership Fee Simple
SqFt Source Assessor
Security Features Security System,Smoke Detector
Acceptable Financing Conventional, FHA, Cash, VA
Listing Terms Conventional, FHA, Cash, VA
Financing Conventional,FHA,Cash,VA
Special Listing Condition Standard
Read Less Info
Want to know what your home might be worth? Contact us for a FREE valuation!

Our team is ready to help you sell your home for the highest possible price ASAP

Bought with Jeffrey Stluka • Coldwell Banker Realty

"My job is to find and attract mastery-based agents to the office, protect the culture, and make sure everyone is happy! "






