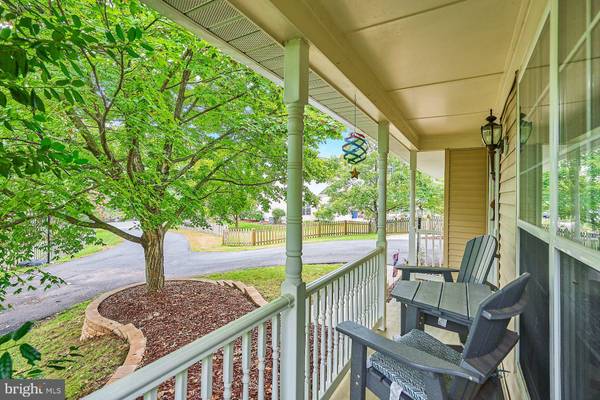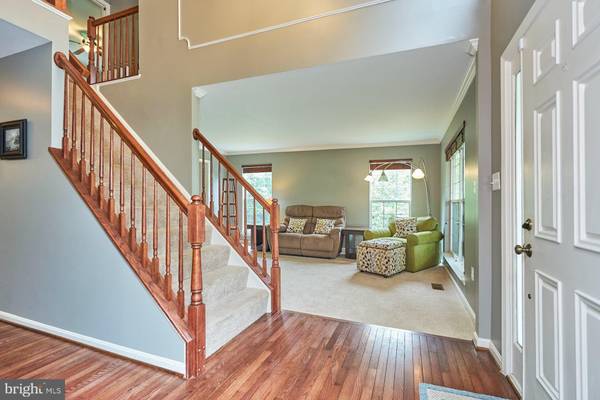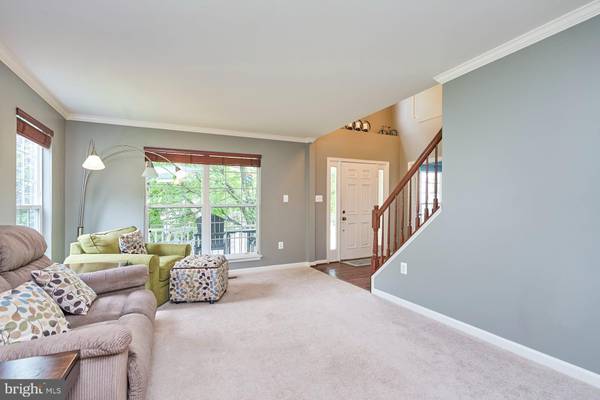$740,000
$748,800
1.2%For more information regarding the value of a property, please contact us for a free consultation.
4 Beds
3 Baths
3,662 SqFt
SOLD DATE : 12/02/2022
Key Details
Sold Price $740,000
Property Type Single Family Home
Sub Type Detached
Listing Status Sold
Purchase Type For Sale
Square Footage 3,662 sqft
Price per Sqft $202
Subdivision Kincaid Forest
MLS Listing ID VALO2036514
Sold Date 12/02/22
Style Colonial
Bedrooms 4
Full Baths 2
Half Baths 1
HOA Fees $71/mo
HOA Y/N Y
Abv Grd Liv Area 2,712
Originating Board BRIGHT
Year Built 1996
Annual Tax Amount $7,694
Tax Year 2022
Lot Size 0.380 Acres
Acres 0.38
Property Description
Open House - Saturday, October 15th from 1 PM to 3 PM ---Private location on a Cul de Sac street on .38 Acres - 3 Fully Finished Levels - Custom Paver Patio the width of the house - Fenced Yard - Main Level Office - Covered Front Porch - Kitchen Features Center Island, Stainless French Door Refrigerator (2015), Stainless Dishwasher (2015), Double Wall Ovens and Granite Counters - Family Room feature Wood Stove insert in Fireplace - Hardwood Floors in 3 of 4 Upper Level Bedrooms - Primary Bedroom offers 2 Walk-in Closets, Bathroom with Soaking Tub & Separate Shower as well as Dual Vanities & Water Closet, Upper Level Heating/AC installed in 2022, Water Heater installed in 2021, New Roof in 2018 & Gutter Guards - Lower Level has a finished Media Room, Den with Full Bath Rough-in, Recreation Room with Walk-up Steps to Rear Patio and Workshop - New Driveway in 2020 - Minutes to Dulles Greenway - Easy Access to Routes 7 & 15, Marketplace at Potomac Station, Lowes Home Improvement, and Village of Leesburg Restaurants & Wegmans
Location
State VA
County Loudoun
Zoning LB:PRN
Rooms
Other Rooms Living Room, Dining Room, Primary Bedroom, Bedroom 2, Bedroom 3, Bedroom 4, Kitchen, Family Room, Den, Foyer, Breakfast Room, Office, Recreation Room, Workshop, Media Room
Basement Full
Interior
Interior Features Carpet, Ceiling Fan(s), Chair Railings, Crown Moldings, Dining Area, Family Room Off Kitchen, Floor Plan - Open, Formal/Separate Dining Room, Kitchen - Eat-In, Kitchen - Island, Primary Bath(s), Recessed Lighting, Soaking Tub, Stall Shower, Walk-in Closet(s), Wood Floors, Wood Stove
Hot Water Natural Gas
Heating Forced Air
Cooling Central A/C, Ceiling Fan(s)
Flooring Fully Carpeted, Hardwood, Solid Hardwood, Ceramic Tile
Fireplaces Number 1
Fireplaces Type Insert
Equipment Dishwasher, Disposal, Dryer, Icemaker, Oven - Double, Oven - Wall, Cooktop, Water Heater, Washer, Refrigerator, Stainless Steel Appliances
Fireplace Y
Window Features Double Pane
Appliance Dishwasher, Disposal, Dryer, Icemaker, Oven - Double, Oven - Wall, Cooktop, Water Heater, Washer, Refrigerator, Stainless Steel Appliances
Heat Source Natural Gas
Laundry Main Floor
Exterior
Exterior Feature Patio(s)
Garage Garage - Front Entry
Garage Spaces 2.0
Fence Fully, Rear
Amenities Available Common Grounds, Pool - Outdoor
Waterfront N
Water Access N
Accessibility None
Porch Patio(s)
Parking Type Attached Garage
Attached Garage 2
Total Parking Spaces 2
Garage Y
Building
Lot Description Backs to Trees, SideYard(s)
Story 3
Foundation Slab
Sewer Public Sewer
Water Public
Architectural Style Colonial
Level or Stories 3
Additional Building Above Grade, Below Grade
Structure Type Vaulted Ceilings
New Construction N
Schools
School District Loudoun County Public Schools
Others
HOA Fee Include Common Area Maintenance,Pool(s)
Senior Community No
Tax ID 190190569000
Ownership Fee Simple
SqFt Source Assessor
Special Listing Condition Standard
Read Less Info
Want to know what your home might be worth? Contact us for a FREE valuation!

Our team is ready to help you sell your home for the highest possible price ASAP

Bought with Daniel Gwak • Pearson Smith Realty, LLC

"My job is to find and attract mastery-based agents to the office, protect the culture, and make sure everyone is happy! "






