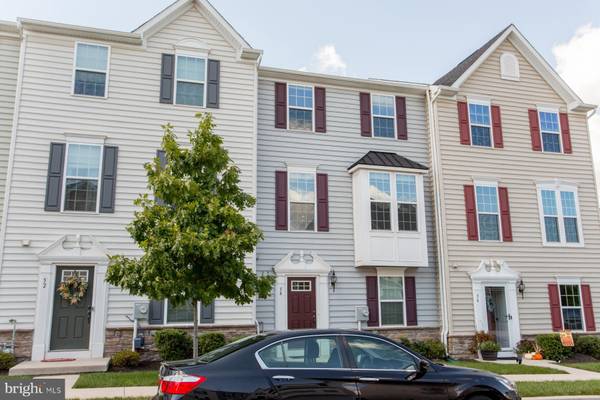$340,000
$355,000
4.2%For more information regarding the value of a property, please contact us for a free consultation.
3 Beds
3 Baths
1,752 SqFt
SOLD DATE : 11/21/2022
Key Details
Sold Price $340,000
Property Type Townhouse
Sub Type Interior Row/Townhouse
Listing Status Sold
Purchase Type For Sale
Square Footage 1,752 sqft
Price per Sqft $194
Subdivision Washington Square
MLS Listing ID PACT2033436
Sold Date 11/21/22
Style Traditional
Bedrooms 3
Full Baths 2
Half Baths 1
HOA Fees $120/mo
HOA Y/N Y
Abv Grd Liv Area 1,752
Originating Board BRIGHT
Year Built 2017
Annual Tax Amount $6,267
Tax Year 2022
Lot Size 697 Sqft
Acres 0.02
Property Description
Welcome Home to 54 Jefferson Dr where a convenient location and Owen J Roberts School District are some of the benefits awaiting you in your 5 year old, 3 BR, 2.5 Bath townhome in the desirable Washington Square Community.
As you enter the foyer you will step into a spacious family room featuring recessed lighting, a powder room with pedestal sink, a Utility closet with high efficiency HVAC, and an inside entrance to the 2-CAR garage plus a large closet to meet all your storage needs!
On the main level you will find a gorgeous open floor plan that includes the living room with bar/entertaining nook, and a beautiful dining area and kitchen with 9-foot ceilings and wide plank hardwood flooring! The spacious living room flows into the gourmet kitchen complete with granite countertops, a large center island, stunning wood cabinets, and stainless steel appliances. After meals, you can step right out to your large maintenance-free deck to relax or entertain!
After enjoying family and friends, you can retreat upstairs where you will find your spacious Primary bedroom suite offering walk-in closet and ceiling fan. The Primary bathroom boasts tile flooring, double vanities, ceramic tiled shower, and a soaking tub. 2 additional bedrooms offer ceiling fans, and ample closet space. Also on this floor you will find the convenient laundry room and a hall bathroom that offers beautiful tile flooring, and ceramic tiled tub/shower combination. This sought-after community offers a walking path, playground, a community quad-park, and there’s even a childcare center located in the front of this fabulous neighborhood! Great location-conveniently located close to highways, shopping and restaurants. Minutes from downtown Phoenixville, Valley Forge, King of Prussia, and Philadelphia Premium Outlets & Providence Town Center! The perfect home for you and your family awaits!!! Don’t miss this opportunity!!!
Location
State PA
County Chester
Area East Vincent Twp (10321)
Zoning R10 RES: 1 FAM
Rooms
Other Rooms Living Room, Primary Bedroom, Bedroom 2, Bedroom 3, Kitchen, Family Room, Laundry, Utility Room, Bathroom 1, Primary Bathroom, Full Bath
Interior
Interior Features Ceiling Fan(s), Floor Plan - Open, Kitchen - Island
Hot Water Electric
Heating Heat Pump(s)
Cooling Central A/C
Equipment Built-In Microwave, Dishwasher, Dryer, Washer, Stove, Refrigerator, Water Heater
Appliance Built-In Microwave, Dishwasher, Dryer, Washer, Stove, Refrigerator, Water Heater
Heat Source Natural Gas
Exterior
Garage Garage - Rear Entry, Garage Door Opener, Inside Access
Garage Spaces 2.0
Utilities Available Natural Gas Available, Water Available, Electric Available, Sewer Available
Waterfront N
Water Access N
Accessibility 2+ Access Exits
Parking Type Attached Garage
Attached Garage 2
Total Parking Spaces 2
Garage Y
Building
Story 3
Foundation Concrete Perimeter
Sewer Public Sewer
Water Public
Architectural Style Traditional
Level or Stories 3
Additional Building Above Grade
New Construction N
Schools
School District Owen J Roberts
Others
HOA Fee Include Snow Removal,Trash,Common Area Maintenance
Senior Community No
Tax ID 21-01 -0277
Ownership Fee Simple
SqFt Source Assessor
Acceptable Financing Cash, Conventional
Listing Terms Cash, Conventional
Financing Cash,Conventional
Special Listing Condition Standard
Read Less Info
Want to know what your home might be worth? Contact us for a FREE valuation!

Our team is ready to help you sell your home for the highest possible price ASAP

Bought with Robert Shane Norman • BHHS Fox & Roach-Doylestown

"My job is to find and attract mastery-based agents to the office, protect the culture, and make sure everyone is happy! "






