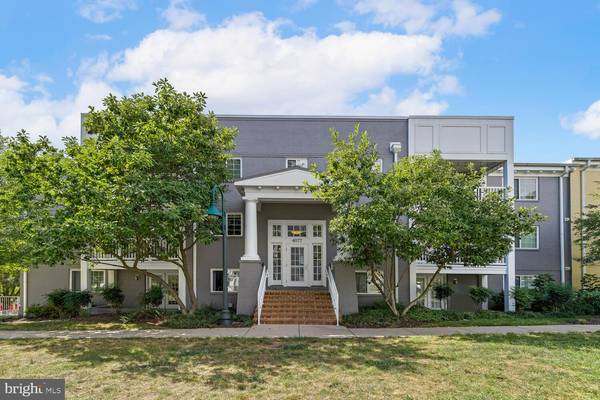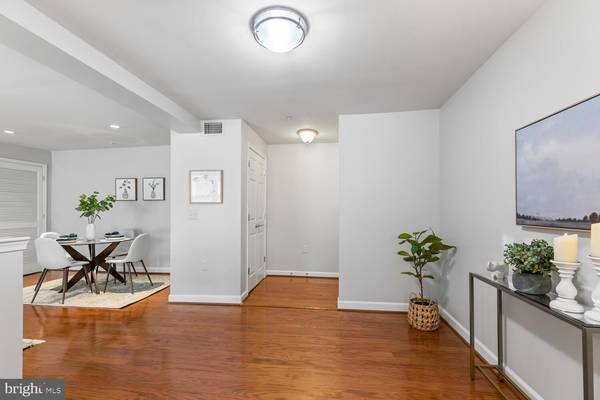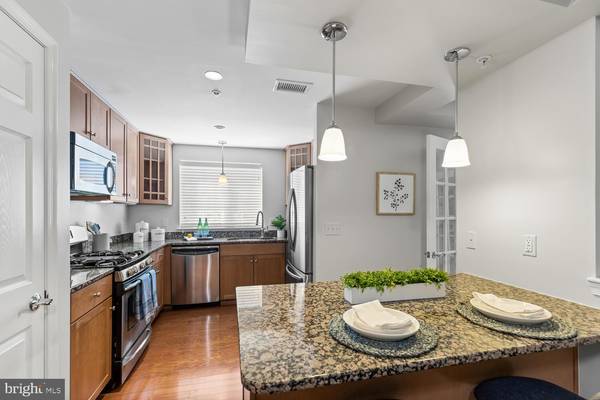$465,000
$470,000
1.1%For more information regarding the value of a property, please contact us for a free consultation.
2 Beds
2 Baths
1,135 SqFt
SOLD DATE : 12/06/2022
Key Details
Sold Price $465,000
Property Type Condo
Sub Type Condo/Co-op
Listing Status Sold
Purchase Type For Sale
Square Footage 1,135 sqft
Price per Sqft $409
Subdivision West Village Of Shirlington
MLS Listing ID VAAR2022942
Sold Date 12/06/22
Style Unit/Flat
Bedrooms 2
Full Baths 2
Condo Fees $460/mo
HOA Y/N N
Abv Grd Liv Area 1,135
Originating Board BRIGHT
Year Built 1966
Annual Tax Amount $4,476
Tax Year 2022
Property Description
Bright, top-floor unit in pet-friendly West Village of Shirlington community! Two bedrooms, two bathrooms, and a spacious sun room are just part of what make up this gorgeous 1135 sq. ft. home. Open kitchen with granite counter tops and a peninsula with bar seating. Stainless steel appliances include Samsung Smart Refrigerator (2020) and a gas range with griddle. Primary bedroom with walk-in closet with built-in storage system, including upgraded glass doors. Water Heater replaced in 2020. HVAC updated to Trane in 2012. Community features one of the largest pools in Arlington, modern outdoor seating area with grills, fitness center, yoga room, and club house. EV Car Chargers on the premises near the clubhouse, which is steps away from this unit. EXTRA STORAGE unit conveys. Walking distance to Shirlington Dog Park, the W&OD Trail, and Barcroft Park, which has basketball, baseball, and fields. Commuting is easy with quick access to 395, multiple bus stops, and a SHUTTLE to Pentagon Metro. Shopping, dining, and entertainment are moments away with its proximity to Shirlington Village, which not only features beloved local restaurants, but also the Signature Theatre for plays, AMC Shirlington for movies, and even a brewery nearby! Work, play, and live here.
Location
State VA
County Arlington
Zoning RA8-18
Rooms
Other Rooms Living Room, Dining Room, Primary Bedroom, Bedroom 2, Kitchen, Sun/Florida Room, Bathroom 2, Primary Bathroom
Main Level Bedrooms 2
Interior
Interior Features Bar, Dining Area, Family Room Off Kitchen, Floor Plan - Open, Primary Bath(s), Walk-in Closet(s), Window Treatments, Recessed Lighting, Pantry, Kitchen - Island, Kitchen - Eat-In
Hot Water Electric
Heating Central
Cooling Central A/C
Furnishings No
Fireplace N
Heat Source Electric
Laundry Washer In Unit, Dryer In Unit
Exterior
Garage Spaces 1.0
Amenities Available Extra Storage, Pool - Outdoor, Fitness Center, Exercise Room, Tot Lots/Playground, Community Center, Club House, Common Grounds
Water Access N
Accessibility None
Total Parking Spaces 1
Garage N
Building
Story 1
Unit Features Garden 1 - 4 Floors
Sewer Public Sewer
Water Public
Architectural Style Unit/Flat
Level or Stories 1
Additional Building Above Grade, Below Grade
New Construction N
Schools
School District Arlington County Public Schools
Others
Pets Allowed Y
HOA Fee Include Gas,Trash,Water,Pool(s),Ext Bldg Maint,Common Area Maintenance,Management,Insurance,Recreation Facility,Snow Removal,Reserve Funds
Senior Community No
Tax ID 27-007-426
Ownership Condominium
Security Features Main Entrance Lock
Special Listing Condition Standard
Pets Allowed Number Limit
Read Less Info
Want to know what your home might be worth? Contact us for a FREE valuation!

Our team is ready to help you sell your home for the highest possible price ASAP

Bought with Charles Donavan Jenkins • Coldwell Banker Realty
"My job is to find and attract mastery-based agents to the office, protect the culture, and make sure everyone is happy! "






