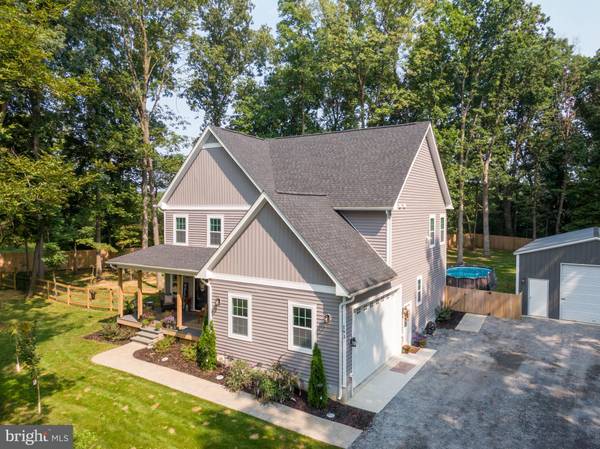$625,000
$649,000
3.7%For more information regarding the value of a property, please contact us for a free consultation.
3 Beds
3 Baths
2,532 SqFt
SOLD DATE : 12/08/2022
Key Details
Sold Price $625,000
Property Type Single Family Home
Sub Type Detached
Listing Status Sold
Purchase Type For Sale
Square Footage 2,532 sqft
Price per Sqft $246
Subdivision Ridgeway Estates
MLS Listing ID VAFV2008986
Sold Date 12/08/22
Style Cape Cod,Beaux Arts
Bedrooms 3
Full Baths 2
Half Baths 1
HOA Y/N N
Abv Grd Liv Area 2,532
Originating Board BRIGHT
Year Built 2021
Annual Tax Amount $2,301
Tax Year 2022
Lot Size 4.070 Acres
Acres 4.07
Property Description
A NEW PRICE!. A public Open House scheduled for Saturday, October 8th. Looking to have a new home but don't want to wait to build it. New construction in 2021. Less than 1 year old! This well appointed, beautiful home has it all! Custom built by the Sellers. Sitting on 4.07 acres partially treed lot with 2532 sq. ft. of living space. Starting with 9 Ft Ceilings on the first floor, an open floor plan, 3 large bedrooms , two and a half baths, Zoned Rural Agricultural. Fenced rear yard for privacy. LED spotlights on exterior, two 50 amp RV hook ups with electric, water and a sewer. Home is wired for generator, attached garage has heat and A/C, with an additional 24' x 41' insulated detached garage with electric and 240 outlets and heat and A/C. This garage can have a lift in it by Buyers who want to work on cars with 13 foot ceilings! The heat in garage is wood fed. There are 2 large water heaters for the home located in the climate controlled crawl space, LED Lighting with dimmers on most upgraded light switches, plenty of outlets, upgraded lighting throughout home, water softener with a UV light and whole house filter, Tile backsplash and custom Kraft maid kitchen with upgraded cabinets and custom trim, large pantry and corner cabinet pantry, under cabinet lighting with toe kick lighting in kitchen, double oven range, extra insulation between floors for noise reduction and HVAC efficiency. High efficiency HVAC, Solid wood, 36 inch wide, doors, exterior hot and cold water hose bib for those furry pets bathing, Rear above ground pool and covered pad for a hot tub. Electric wiring for hot tub already installed , You must see this home to appreciate the extra care and custom upgrades. All the upgrades you would pay extra for when building! Set an appointment to see in person!
Location
State VA
County Frederick
Zoning RA
Rooms
Other Rooms Living Room, Dining Room, Primary Bedroom, Bedroom 2, Bedroom 3, Kitchen, Laundry, Bathroom 2, Primary Bathroom
Interior
Interior Features Built-Ins, Ceiling Fan(s), Floor Plan - Open, Kitchen - Island, Kitchen - Table Space, Pantry, Water Treat System
Hot Water 60+ Gallon Tank, Electric
Heating Heat Pump(s)
Cooling Heat Pump(s)
Flooring Carpet, Laminate Plank, Luxury Vinyl Plank
Equipment Built-In Microwave, Built-In Range, Dishwasher, Disposal, Dryer - Electric, Washer/Dryer Hookups Only, Dryer, Icemaker, Refrigerator, Stove
Appliance Built-In Microwave, Built-In Range, Dishwasher, Disposal, Dryer - Electric, Washer/Dryer Hookups Only, Dryer, Icemaker, Refrigerator, Stove
Heat Source Electric
Exterior
Garage Garage - Side Entry, Garage - Front Entry, Oversized
Garage Spaces 14.0
Utilities Available Cable TV Available, Electric Available
Waterfront N
Water Access N
Roof Type Architectural Shingle
Accessibility 36\"+ wide Halls
Parking Type Attached Garage, Detached Garage, Driveway, Off Street
Attached Garage 2
Total Parking Spaces 14
Garage Y
Building
Story 2
Foundation Crawl Space
Sewer On Site Septic
Water Private, Well
Architectural Style Cape Cod, Beaux Arts
Level or Stories 2
Additional Building Above Grade, Below Grade
Structure Type 9'+ Ceilings
New Construction N
Schools
Elementary Schools Stonewall
Middle Schools James Wood
High Schools James Wood
School District Frederick County Public Schools
Others
Senior Community No
Tax ID 33 12 23
Ownership Fee Simple
SqFt Source Assessor
Acceptable Financing Cash, Conventional, VA
Listing Terms Cash, Conventional, VA
Financing Cash,Conventional,VA
Special Listing Condition Standard
Read Less Info
Want to know what your home might be worth? Contact us for a FREE valuation!

Our team is ready to help you sell your home for the highest possible price ASAP

Bought with Crystal D Chadwell • Weichert Realtors - Blue Ribbon

"My job is to find and attract mastery-based agents to the office, protect the culture, and make sure everyone is happy! "






