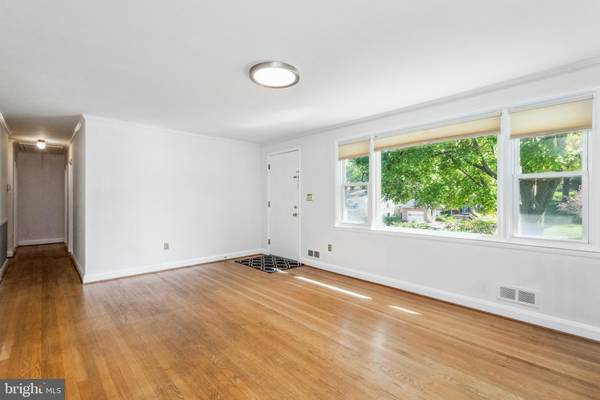$375,000
$374,900
For more information regarding the value of a property, please contact us for a free consultation.
3 Beds
2 Baths
1,819 SqFt
SOLD DATE : 12/08/2022
Key Details
Sold Price $375,000
Property Type Single Family Home
Sub Type Detached
Listing Status Sold
Purchase Type For Sale
Square Footage 1,819 sqft
Price per Sqft $206
Subdivision Bridlewood
MLS Listing ID MDBC2052562
Sold Date 12/08/22
Style Ranch/Rambler
Bedrooms 3
Full Baths 2
HOA Y/N N
Abv Grd Liv Area 1,414
Originating Board BRIGHT
Year Built 1955
Annual Tax Amount $5,013
Tax Year 2022
Lot Size 10,143 Sqft
Acres 0.23
Lot Dimensions 1.00 x
Property Description
Welcome to the wonderful neighborhood of Bridlewood, conveniently located in Lutherville! This Rancher is move-in ready with original hardwood flooring and fresh paint - a clean slate to add your style! The Living Room has a large south-facing picture window which lets the natural light flood in. The fireplace is the room's centerpiece, flanked by built-in shelves. There is a formal Dining area and a Sunroom off the back featuring an amazing Flagstone floor!! The kitchen has new granite counters and flooring, as well as space for a table or free-standing island. The main level also has three bedroom, one being the Primary with it's own full bath. There is an additional full bath in the hall. Downstairs has both a finished Recreation or sitting area, as well as laundry area, utilities and storage. There is access to the garage and back yard through the lower level. In the back yard there is a large patio for outdoor entertaining, and trees line along the back for some privacy. This home is convenient to shopping, restaurants, universities, top notch medical facilities, and Blue Ribbon schools. Quick access to I-83, 695 and York Road can have you downtown, Hunt Valley or wherever you need to be in moments!! Stop by to see it today! ****The OPEN HOUSE scheduled for Sunday October 6th has been cancelled****
Location
State MD
County Baltimore
Zoning DR5.5
Rooms
Other Rooms Bedroom 2, Bedroom 3, Bedroom 1, Recreation Room, Workshop, Bathroom 1, Bathroom 2
Basement Daylight, Partial, Garage Access, Heated, Interior Access, Outside Entrance, Partially Finished, Walkout Stairs, Workshop
Main Level Bedrooms 3
Interior
Hot Water Natural Gas
Heating Forced Air
Cooling Central A/C
Fireplaces Number 1
Heat Source Natural Gas
Exterior
Garage Garage - Front Entry, Garage Door Opener, Oversized
Garage Spaces 4.0
Waterfront N
Water Access N
Roof Type Composite,Shingle
Accessibility None
Parking Type Attached Garage, Off Street, On Street, Driveway
Attached Garage 1
Total Parking Spaces 4
Garage Y
Building
Story 2
Foundation Block
Sewer Public Sewer
Water Public
Architectural Style Ranch/Rambler
Level or Stories 2
Additional Building Above Grade, Below Grade
New Construction N
Schools
Elementary Schools Timonium
Middle Schools Ridgely
High Schools Towson High Law & Public Policy
School District Baltimore County Public Schools
Others
Senior Community No
Tax ID 04081600002916
Ownership Fee Simple
SqFt Source Assessor
Acceptable Financing Cash, Conventional, FHA
Listing Terms Cash, Conventional, FHA
Financing Cash,Conventional,FHA
Special Listing Condition Standard
Read Less Info
Want to know what your home might be worth? Contact us for a FREE valuation!

Our team is ready to help you sell your home for the highest possible price ASAP

Bought with Robert J Christian • CENTURY 21 New Millennium

"My job is to find and attract mastery-based agents to the office, protect the culture, and make sure everyone is happy! "






