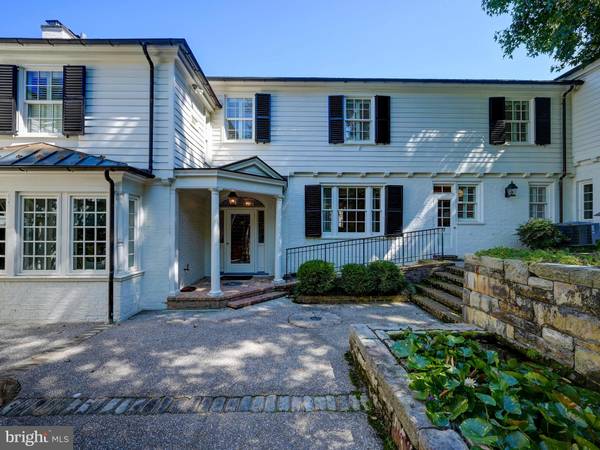$2,150,000
$2,200,000
2.3%For more information regarding the value of a property, please contact us for a free consultation.
5 Beds
7 Baths
6,553 SqFt
SOLD DATE : 12/08/2022
Key Details
Sold Price $2,150,000
Property Type Single Family Home
Sub Type Detached
Listing Status Sold
Purchase Type For Sale
Square Footage 6,553 sqft
Price per Sqft $328
Subdivision Ruxton
MLS Listing ID MDBC2049438
Sold Date 12/08/22
Style Colonial
Bedrooms 5
Full Baths 5
Half Baths 2
HOA Y/N N
Abv Grd Liv Area 6,153
Originating Board BRIGHT
Year Built 1936
Annual Tax Amount $17,238
Tax Year 2022
Lot Size 1.000 Acres
Acres 1.0
Property Description
Perched atop the meandering street that is L'Hirondelle Club Road sits this alluring and architecturally pleasing property. The house itself is peeks humbly from the front, and once entered proves to be truly enchanting. The home continues to unfold as you walk through, as the beautiful finishes adorn each space. Every room on the first level opens to the outside and displays some of the most magnificent views in the area. The foyer greets with its marble floor, repeating archways and a view directly through to the rear courtyard. Head to the right through the beautiful original dining room with ornate molding, twin corner cabinets and French doors that invite you back outside. Pass through the adorable butler's/caterer's pantry which is conveniently stocked with all that you'd need in a full kitchen, yet understated with neutral grass cloth wallpaper, a brick floor, and of course two entry ways to the exterior. The breathtaking chef's kitchen with custom cabinetry, oversized island with prep sink and Mystery White counters, plus double hidden pantries offers all one would need from radiant floor heat to a built-in coffee maker. The kitchen opens wide into the impressive light-filled family room with walls of windows, built-in entertainment center and high beamed ceiling, plus of course multiple French doors to the exterior! The other wing of the first level is home to a stately formal living room with fireplace, mirroring French doors, and over-sized bay window with window seat. Adjacently there is a spacious second family room which is also home to a generously sized handsome built-in wet bar, full bath/sauna, and more access points to the exterior. A choice of three staircases lead to different areas of the second level, and each is equally as alluring. The second level offers five true well laid-out bedrooms, (one is currently being used as a dressing room to the Owners' Suite), four beautiful full baths, and two separate multi-functional sunrooms. The home is heated and cooled primarily by Geothermal systems for energy efficiency and cozy living. The many areas of the exterior beckon all day and night, as it begs to be enjoyed in all seasons. The hidden heated dipping pool can be used to swim from Spring through Fall, while the screened porch with built-in heaters would be comfortable and shield you from any of the elements. Choose any spot to stop and take in the exceptional and unrivaled views. The level playing yard was brilliantly created with lovely stone retaining walls and extra built-in storage. The serenity of this quiet and peaceful hilltop location is tranquil and calming, as it is perhaps one of the most private nooks in Ruxton.
Location
State MD
County Baltimore
Zoning RESIDENTIAL
Rooms
Other Rooms Living Room, Dining Room, Primary Bedroom, Sitting Room, Bedroom 2, Bedroom 3, Bedroom 4, Bedroom 5, Kitchen, Family Room, Foyer, Breakfast Room, Sun/Florida Room, Laundry, Other, Office, Recreation Room, Bathroom 2, Bathroom 3, Primary Bathroom, Full Bath, Half Bath
Basement Partially Finished, Connecting Stairway, Outside Entrance
Interior
Interior Features Additional Stairway, Bar, Breakfast Area, Built-Ins, Butlers Pantry, Cedar Closet(s), Ceiling Fan(s), Chair Railings, Crown Moldings, Curved Staircase, Exposed Beams, Family Room Off Kitchen, Formal/Separate Dining Room, Kitchen - Eat-In, Pantry, Recessed Lighting, Sauna, Sprinkler System, Upgraded Countertops, Wainscotting, Walk-in Closet(s), Wet/Dry Bar, WhirlPool/HotTub, Wood Floors
Hot Water Electric
Heating Other, Heat Pump(s), Radiant, Zoned
Cooling Geothermal, Ceiling Fan(s), Central A/C, Heat Pump(s), Zoned
Fireplaces Number 6
Equipment Built-In Microwave, Built-In Range, Dishwasher, Dryer, Extra Refrigerator/Freezer, Oven/Range - Gas, Refrigerator, Six Burner Stove, Washer, Water Heater
Fireplace Y
Appliance Built-In Microwave, Built-In Range, Dishwasher, Dryer, Extra Refrigerator/Freezer, Oven/Range - Gas, Refrigerator, Six Burner Stove, Washer, Water Heater
Heat Source Geo-thermal, Electric
Exterior
Exterior Feature Balcony, Breezeway, Brick, Patio(s), Screened, Terrace
Pool Heated
Utilities Available Propane
Waterfront N
Water Access N
View Panoramic
Roof Type Metal,Slate
Accessibility None
Porch Balcony, Breezeway, Brick, Patio(s), Screened, Terrace
Parking Type Driveway, On Street
Garage N
Building
Story 3
Foundation Other
Sewer Septic Exists
Water Well
Architectural Style Colonial
Level or Stories 3
Additional Building Above Grade, Below Grade
New Construction N
Schools
School District Baltimore County Public Schools
Others
Senior Community No
Tax ID 04090920300230
Ownership Fee Simple
SqFt Source Assessor
Horse Property N
Special Listing Condition Standard
Read Less Info
Want to know what your home might be worth? Contact us for a FREE valuation!

Our team is ready to help you sell your home for the highest possible price ASAP

Bought with Liz A. Ancel • Cummings & Co. Realtors

"My job is to find and attract mastery-based agents to the office, protect the culture, and make sure everyone is happy! "






