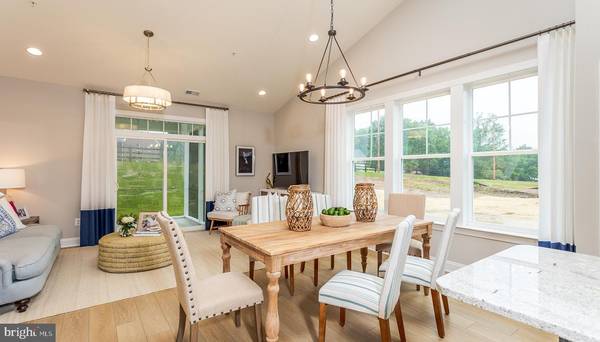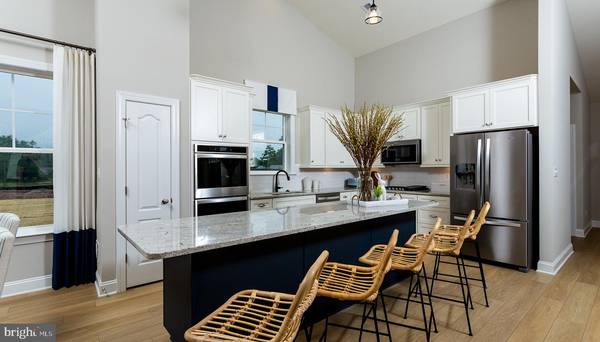$299,990
$319,990
6.3%For more information regarding the value of a property, please contact us for a free consultation.
2 Beds
2 Baths
1,868 SqFt
SOLD DATE : 12/09/2022
Key Details
Sold Price $299,990
Property Type Single Family Home
Sub Type Twin/Semi-Detached
Listing Status Sold
Purchase Type For Sale
Square Footage 1,868 sqft
Price per Sqft $160
Subdivision Spring Valley Estates
MLS Listing ID PAFL2006706
Sold Date 12/09/22
Style Villa
Bedrooms 2
Full Baths 2
HOA Fees $150/mo
HOA Y/N Y
Abv Grd Liv Area 1,868
Originating Board BRIGHT
Year Built 2022
Tax Year 2022
Lot Size 7,593 Sqft
Acres 0.17
Property Description
LAST CHANCE QUICK MOVE-IN TODAY!!! The Starling Villa in Spring Valley Estates, the only new construction, low maintenance community in Waynesboro. Open concept kitchen, dining area, and family room. A 2ft morning room, 2-car garage open to the laundry room. - First floor owner's suite with generous walk-in closet, dual vanity, and seated shower. Spring Valley Estates is just minutes from Maryland and a short drive to Historic Gettysburg and Ski Liberty. Gorgeous mountain views and just minutes to the shops and dining opportunities in downtown Waynesboro. The HOA takes care of the lawn maintenance and snow removal so you will have more time to enjoy the area's best shopping, dining, and recreation. ****OFFERING UP TO $10K IN CLOSING ASSISTANCE WITH THE USE OF PREFERRED LENDER AND TITLE****Photos may differ from actual home. Schedule your appointment today to see just how easy (and fun) building can be!
Location
State PA
County Franklin
Area Washington Twp (14523)
Zoning RESIDENTIAL
Rooms
Other Rooms Dining Room, Primary Bedroom, Bedroom 2, Family Room, Study
Main Level Bedrooms 2
Interior
Interior Features Pantry, Combination Kitchen/Living, Combination Dining/Living, Entry Level Bedroom, Family Room Off Kitchen, Floor Plan - Open, Kitchen - Island, Walk-in Closet(s)
Hot Water Natural Gas
Heating Forced Air, Programmable Thermostat
Cooling Central A/C, Programmable Thermostat
Equipment Dishwasher, Disposal, Refrigerator, Microwave, Stainless Steel Appliances, Oven/Range - Gas
Fireplace N
Appliance Dishwasher, Disposal, Refrigerator, Microwave, Stainless Steel Appliances, Oven/Range - Gas
Heat Source Natural Gas
Laundry Main Floor, Hookup
Exterior
Garage Garage - Front Entry
Garage Spaces 2.0
Waterfront N
Water Access N
View Mountain
Roof Type Architectural Shingle
Accessibility None
Parking Type Attached Garage
Attached Garage 2
Total Parking Spaces 2
Garage Y
Building
Story 1
Foundation Slab
Sewer Public Sewer
Water Public
Architectural Style Villa
Level or Stories 1
Additional Building Above Grade
Structure Type 9'+ Ceilings,Dry Wall
New Construction Y
Schools
School District Waynesboro Area
Others
HOA Fee Include Lawn Maintenance,Snow Removal,Common Area Maintenance
Senior Community No
Tax ID NO TAX RECORD
Ownership Fee Simple
SqFt Source Estimated
Special Listing Condition Standard
Read Less Info
Want to know what your home might be worth? Contact us for a FREE valuation!

Our team is ready to help you sell your home for the highest possible price ASAP

Bought with Brittany D Newman • DRB Group Realty, LLC

"My job is to find and attract mastery-based agents to the office, protect the culture, and make sure everyone is happy! "






