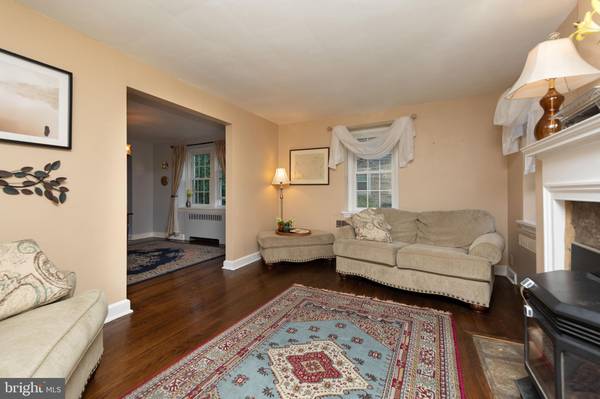$475,000
$479,900
1.0%For more information regarding the value of a property, please contact us for a free consultation.
4 Beds
4 Baths
2,181 SqFt
SOLD DATE : 12/14/2022
Key Details
Sold Price $475,000
Property Type Single Family Home
Sub Type Detached
Listing Status Sold
Purchase Type For Sale
Square Footage 2,181 sqft
Price per Sqft $217
Subdivision Cheltenham
MLS Listing ID PAMC2051100
Sold Date 12/14/22
Style Colonial
Bedrooms 4
Full Baths 2
Half Baths 2
HOA Y/N N
Abv Grd Liv Area 2,181
Originating Board BRIGHT
Year Built 1940
Annual Tax Amount $10,728
Tax Year 2022
Lot Size 10,728 Sqft
Acres 0.25
Lot Dimensions 70.00 x 0.00
Property Description
It is a pleasure to present 330 MONTIER Road for Sale. This home has such great bones and karma. It is along a quiet tree lined street in Glenside, but merely blocks from train, buses, shopping, dining, and plenty of recreational opportunities. There is also a park with its own creek at the end of the street. This is a lovely stone home with a blend of Tutor and traditional. The driveway can park 2 cars and even more if the cars pull into the attached garage. Shopping on a rainy day is made so much less dreary as you can run your packages directly from in through the garage. The front porch is a comfortable space to sit and read or visit with neighbors as they pass by. The front door opens to a hallway that has 2 coat closets and a convenient powder room. The living room is set on the right side of the hall and is bright and inviting especially on those cold days when the fire is warming the room. All the wood floors in this home were refinished over the years and are in pristine condition. The dining room/great room is newly combined since these sellers bought the home. The kitchen was completely gutted and is now a lovely state of the art kitchen with a wonderful large granite counter with a wide eat on island. Through the kitchen are the basement and a big pantry leading to the garage and the back yard. The large family room addition is off the great room and is a roomy yet homey gathering space with terrific built-in bookcases and picture window. The crown molding and chair rail are such a lovely finish to a perfect room. The second floor is a real treat! One wouldn’t expect to find so much room and storage space. The main bedroom has two walk-in closets, a full bath, two walls of windows and wonderful sense of privacy. The three other bedrooms offer great living space for bedrooms or office space. One of the bedrooms leads to a large 2nd floor deck overlooking the yard. There is an updated full hall bath. In the hall there is a door that leads up a full staircase to a large attic. This area provides abundant, convenient storage plus a large Cedar Closet, for all those out of season clothes and decorations. The basement is partially finished with a half bath, the laundry area, and a multi-purpose room that has served as a separate play area, quiet office, and a bedroom for the surprise guests you want to give some privacy. It has its own access to the yard. Last, but far from least is the rear yard which this family has turned into a perfect outdoor living space. The yard is wide and deep with loads of shade. The pond is full of goldfish and frogs, but there is still plenty of room for a good game of catch or hide and seek. Walkable to train, bus, elementary school, library, pool, parks, farmers market and restaurants. As I said this is a delightful home to share with new Buyers.
Location
State PA
County Montgomery
Area Cheltenham Twp (10631)
Zoning R5
Rooms
Other Rooms Living Room, Dining Room, Primary Bedroom, Bedroom 2, Bedroom 3, Kitchen, Family Room, Bedroom 1, Attic
Basement Full
Interior
Interior Features Kitchen - Eat-In
Hot Water Electric
Heating Hot Water, Radiator
Cooling Wall Unit
Flooring Wood, Carpet, Ceramic Tile
Fireplaces Number 1
Fireplaces Type Stone
Equipment Disposal, Dishwasher, Exhaust Fan, Microwave, Oven - Self Cleaning
Fireplace Y
Window Features Bay/Bow,Energy Efficient,Replacement
Appliance Disposal, Dishwasher, Exhaust Fan, Microwave, Oven - Self Cleaning
Heat Source Natural Gas
Laundry Basement
Exterior
Exterior Feature Patio(s)
Garage Inside Access
Garage Spaces 3.0
Fence Other
Utilities Available Cable TV, Electric Available, Natural Gas Available, Sewer Available, Water Available
Waterfront N
Water Access N
Roof Type Pitched,Shingle,Slate
Accessibility None
Porch Patio(s)
Parking Type Driveway, Attached Garage, Other
Attached Garage 1
Total Parking Spaces 3
Garage Y
Building
Lot Description Level, Front Yard, Rear Yard, SideYard(s)
Story 2
Foundation Brick/Mortar, Concrete Perimeter, Stone
Sewer Public Sewer
Water Public
Architectural Style Colonial
Level or Stories 2
Additional Building Above Grade, Below Grade
Structure Type Dry Wall
New Construction N
Schools
Elementary Schools Glenside
Middle Schools Cedarbrook
High Schools Cheltenham
School District Cheltenham
Others
Pets Allowed Y
Senior Community No
Tax ID 31-00-19543-001
Ownership Fee Simple
SqFt Source Assessor
Acceptable Financing Cash, Conventional
Listing Terms Cash, Conventional
Financing Cash,Conventional
Special Listing Condition Standard
Pets Description No Pet Restrictions
Read Less Info
Want to know what your home might be worth? Contact us for a FREE valuation!

Our team is ready to help you sell your home for the highest possible price ASAP

Bought with David Morasco • BHHS Fox & Roach-Chestnut Hill

"My job is to find and attract mastery-based agents to the office, protect the culture, and make sure everyone is happy! "






