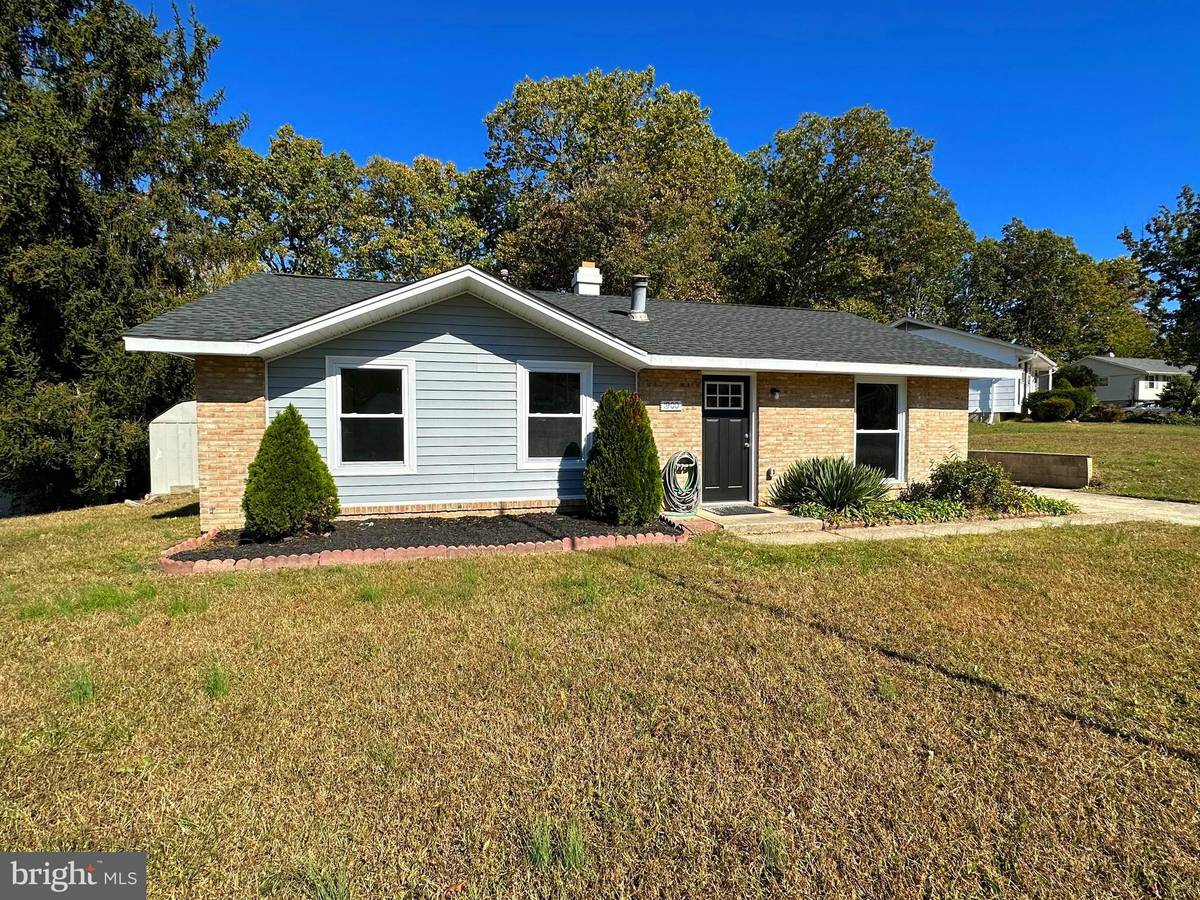$294,900
$304,900
3.3%For more information regarding the value of a property, please contact us for a free consultation.
4 Beds
2 Baths
1,353 SqFt
SOLD DATE : 12/16/2022
Key Details
Sold Price $294,900
Property Type Single Family Home
Sub Type Detached
Listing Status Sold
Purchase Type For Sale
Square Footage 1,353 sqft
Price per Sqft $217
Subdivision Edge Mead
MLS Listing ID MDHR2017486
Sold Date 12/16/22
Style Ranch/Rambler
Bedrooms 4
Full Baths 2
HOA Y/N N
Abv Grd Liv Area 1,353
Originating Board BRIGHT
Year Built 1969
Annual Tax Amount $1,924
Tax Year 2022
Lot Size 0.280 Acres
Acres 0.28
Property Description
Finding a true rambler that boasts 4 bedrooms, 2 full bathrooms, a spacious living room, a large kitchen with brand new stainless steel appliances and an island with seating available plus a family room is not easy to do! Finding one that is completely remodeled is that much harder! But you can finally say that your search stops here! This beautiful rambler has all of that plus some! There is luxury vinyl tile flooring throughout the living areas, brand new carpeting in the bedrooms, ceramic tile in the bathrooms! The roof was just replaced as well. The house sits on a cul-de-sac and is a corner lot. Minimal trees and plenty of yard! New deck adjacent to the driveway and house which is perfect for entertaining! This home does not disappoint! It really is one level living at its finest!
Seller is offering 3% towards buyer closing cost with a full price offer!
Schedule your showing before it's too late!
Location
State MD
County Harford
Zoning R3
Rooms
Other Rooms Living Room, Dining Room, Primary Bedroom, Bedroom 2, Bedroom 3, Bedroom 4, Kitchen, Family Room, Laundry, Bathroom 2, Primary Bathroom
Main Level Bedrooms 4
Interior
Interior Features Carpet, Ceiling Fan(s), Combination Kitchen/Living, Combination Kitchen/Dining, Combination Dining/Living, Dining Area, Entry Level Bedroom, Floor Plan - Open, Kitchen - Eat-In, Kitchen - Island, Kitchen - Table Space, Primary Bath(s), Recessed Lighting
Hot Water Natural Gas
Heating Heat Pump(s), Heat Pump - Oil BackUp
Cooling Ceiling Fan(s), Central A/C
Flooring Ceramic Tile, Carpet, Luxury Vinyl Tile
Fireplaces Number 1
Equipment Built-In Microwave, Dishwasher, Exhaust Fan, Icemaker, Oven/Range - Gas, Range Hood, Refrigerator, Stainless Steel Appliances, Water Heater
Fireplace N
Appliance Built-In Microwave, Dishwasher, Exhaust Fan, Icemaker, Oven/Range - Gas, Range Hood, Refrigerator, Stainless Steel Appliances, Water Heater
Heat Source Natural Gas
Laundry Hookup
Exterior
Exterior Feature Deck(s)
Garage Spaces 4.0
Waterfront N
Water Access N
View Garden/Lawn, Street, Trees/Woods
Roof Type Architectural Shingle
Street Surface Paved
Accessibility Entry Slope <1', Level Entry - Main, No Stairs
Porch Deck(s)
Parking Type Driveway, On Street
Total Parking Spaces 4
Garage N
Building
Lot Description Cul-de-sac, Front Yard, Landscaping, No Thru Street, Open, Rear Yard, SideYard(s), Trees/Wooded
Story 1
Foundation Brick/Mortar
Sewer Public Sewer
Water Public
Architectural Style Ranch/Rambler
Level or Stories 1
Additional Building Above Grade, Below Grade
Structure Type Dry Wall
New Construction N
Schools
Elementary Schools Edgewood
Middle Schools Edgewood
High Schools Edgewood
School District Harford County Public Schools
Others
Pets Allowed Y
Senior Community No
Tax ID 1301112740
Ownership Fee Simple
SqFt Source Assessor
Acceptable Financing Cash, Conventional, FHA, VA
Listing Terms Cash, Conventional, FHA, VA
Financing Cash,Conventional,FHA,VA
Special Listing Condition Standard
Pets Description Dogs OK, Cats OK
Read Less Info
Want to know what your home might be worth? Contact us for a FREE valuation!

Our team is ready to help you sell your home for the highest possible price ASAP

Bought with Paul W. Diggs • Phaze 10 Property Management Service LLC

"My job is to find and attract mastery-based agents to the office, protect the culture, and make sure everyone is happy! "






