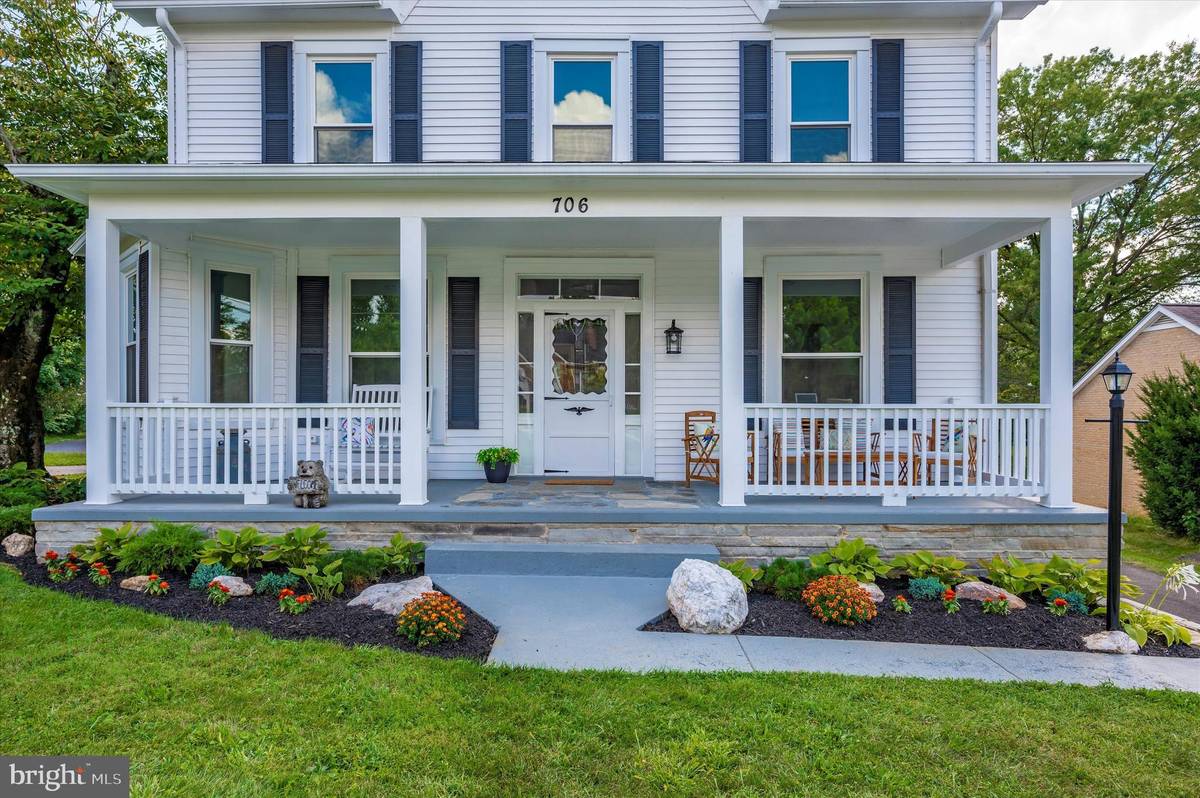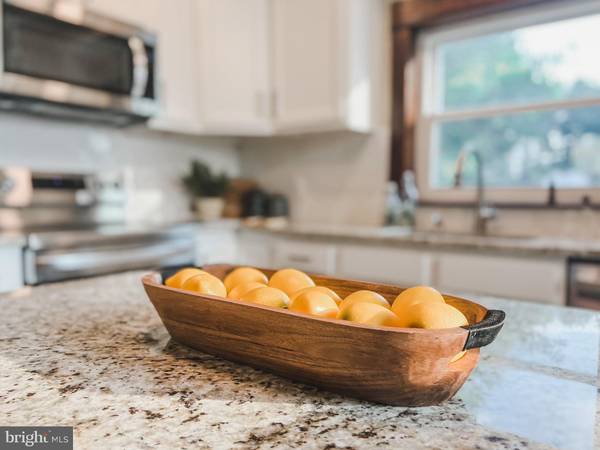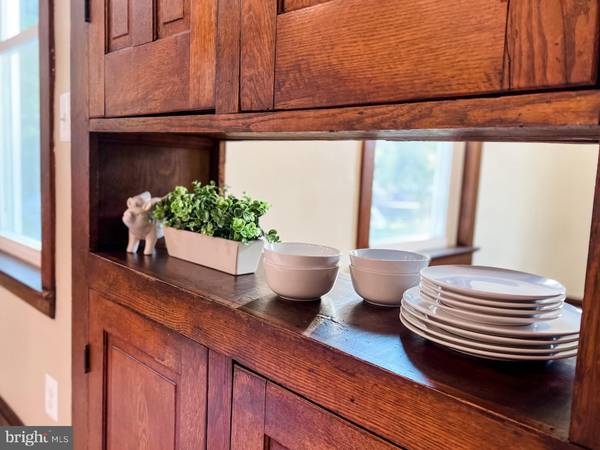$680,000
$679,900
For more information regarding the value of a property, please contact us for a free consultation.
5 Beds
4 Baths
2,690 SqFt
SOLD DATE : 12/08/2022
Key Details
Sold Price $680,000
Property Type Single Family Home
Sub Type Detached
Listing Status Sold
Purchase Type For Sale
Square Footage 2,690 sqft
Price per Sqft $252
Subdivision None Available
MLS Listing ID MDFR2027256
Sold Date 12/08/22
Style Colonial,Farmhouse/National Folk,Victorian
Bedrooms 5
Full Baths 3
Half Baths 1
HOA Y/N N
Abv Grd Liv Area 2,690
Originating Board BRIGHT
Year Built 1915
Annual Tax Amount $2,612
Tax Year 2022
Lot Size 1.500 Acres
Acres 1.5
Property Description
1.50 Acres, Right on Main st, in Small Town, USA! Inground Pool, and No HOA!
706 E Main St was built in 1915 . Renovations throughout entire home has brought it to today's standards, leaving the original 1900 Charm! All handled with care by a local, trusted builder!
Featuring ALL NEW 2022- Roof, Windows, HVAC/Ductless Splits, Hot Water Heater, Asphalt Driveway, Pool Liner, Drains, Equipment, Pool house and so much more! Home is very well insulated and even on Main St, itâs very hard to hear anything outside the home!
Inside the home you will be met with ALL NEW Flooring, Baths, Paint, Kitchen with Island, Granite countertops, Stainless Steel appliances. The Main level features Kitchen, Half Bath, Formal Dining, Formal Living, Family Room, Laundry & Office! Original Trim, Woodwork, and Lovely Pocket doors in the Perfect Places!
Upper Level 1 Boasts 4 Bedrooms, Hall Tub Bath, and En-Suite. Upper Level 2 is ALL NEW Primary Suite with it's own Full Bath, Walk in Closet, Egress Windows and Storage!
It's not easy to sum up ALL this home has to OFFER, it is a MUST SEE! Schedule your showing today!!
Location
State MD
County Frederick
Zoning R
Rooms
Other Rooms Living Room, Dining Room, Primary Bedroom, Bedroom 2, Bedroom 3, Bedroom 4, Kitchen, Family Room, Foyer, Bedroom 1, Laundry, Office, Bathroom 1, Bathroom 2, Primary Bathroom, Half Bath
Basement Connecting Stairway, Interior Access, Outside Entrance, Poured Concrete, Shelving, Unfinished
Interior
Interior Features Built-Ins, Carpet, Ceiling Fan(s), Family Room Off Kitchen, Formal/Separate Dining Room, Kitchen - Island, Pantry, Primary Bath(s), Recessed Lighting, Stall Shower, Store/Office, Tub Shower, Upgraded Countertops, Walk-in Closet(s), Stove - Wood
Hot Water Electric
Heating Central
Cooling Central A/C, Ductless/Mini-Split, Heat Pump(s), Zoned
Flooring Carpet, Laminate Plank
Equipment Built-In Microwave, Dishwasher, Disposal, Microwave, Oven - Single, Oven/Range - Electric, Refrigerator, Stainless Steel Appliances
Fireplace N
Window Features Double Hung,Energy Efficient,Low-E
Appliance Built-In Microwave, Dishwasher, Disposal, Microwave, Oven - Single, Oven/Range - Electric, Refrigerator, Stainless Steel Appliances
Heat Source Electric
Laundry Main Floor
Exterior
Exterior Feature Porch(es), Patio(s)
Garage Garage - Front Entry
Garage Spaces 2.0
Pool Fenced, In Ground, Vinyl, Concrete, Filtered
Waterfront N
Water Access N
View Valley
Roof Type Architectural Shingle
Accessibility None
Porch Porch(es), Patio(s)
Parking Type Detached Garage, Driveway
Total Parking Spaces 2
Garage Y
Building
Lot Description Backs to Trees, Cleared, Front Yard, Landscaping, Level, Private, Rear Yard, Rural
Story 3
Foundation Block, Stone
Sewer Public Sewer
Water Public
Architectural Style Colonial, Farmhouse/National Folk, Victorian
Level or Stories 3
Additional Building Above Grade, Below Grade
Structure Type Dry Wall
New Construction N
Schools
Elementary Schools Middletown
Middle Schools Middletown
High Schools Middletown
School District Frederick County Public Schools
Others
Pets Allowed Y
Senior Community No
Tax ID 1103135780
Ownership Fee Simple
SqFt Source Assessor
Acceptable Financing Cash, Conventional, FHA, USDA, VA
Listing Terms Cash, Conventional, FHA, USDA, VA
Financing Cash,Conventional,FHA,USDA,VA
Special Listing Condition Standard
Pets Description No Pet Restrictions
Read Less Info
Want to know what your home might be worth? Contact us for a FREE valuation!

Our team is ready to help you sell your home for the highest possible price ASAP

Bought with James D Decker • Redfin Corp

"My job is to find and attract mastery-based agents to the office, protect the culture, and make sure everyone is happy! "






