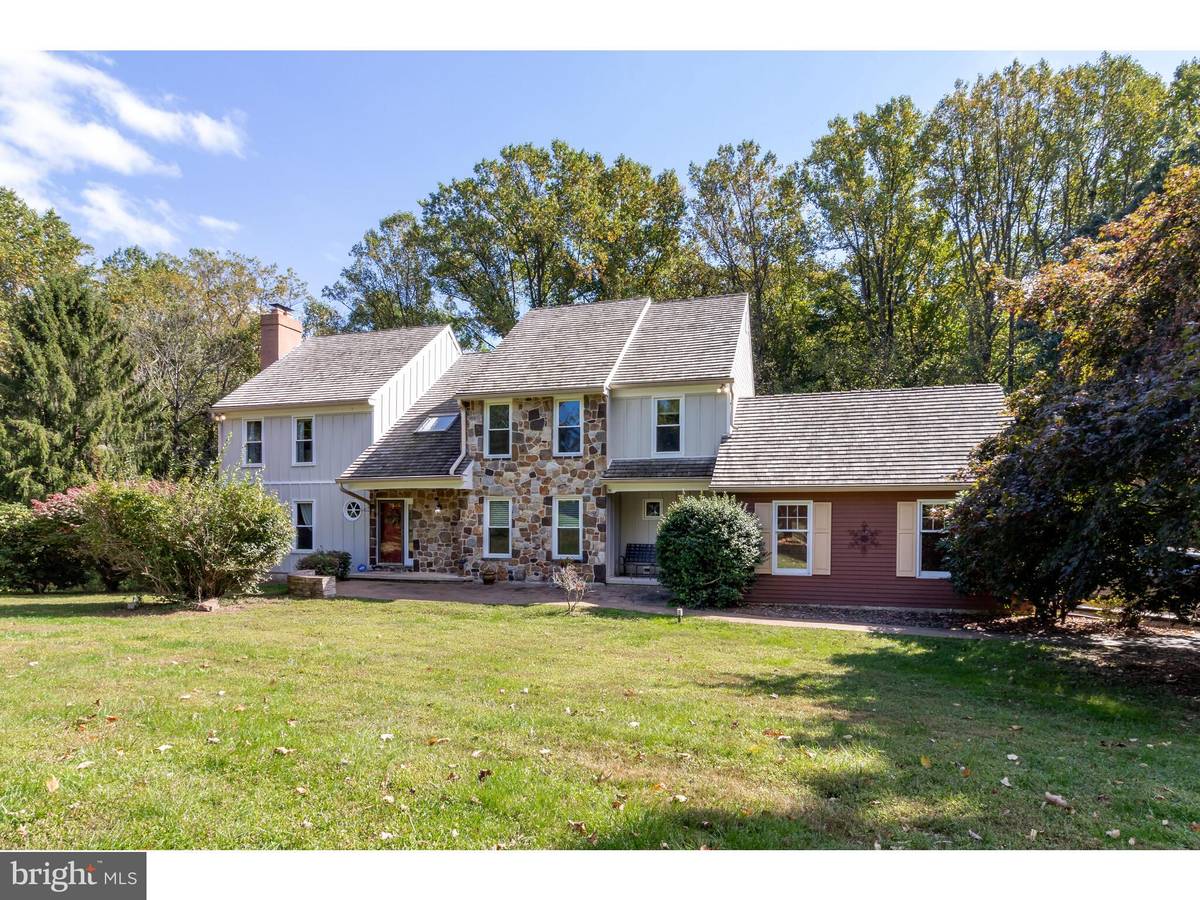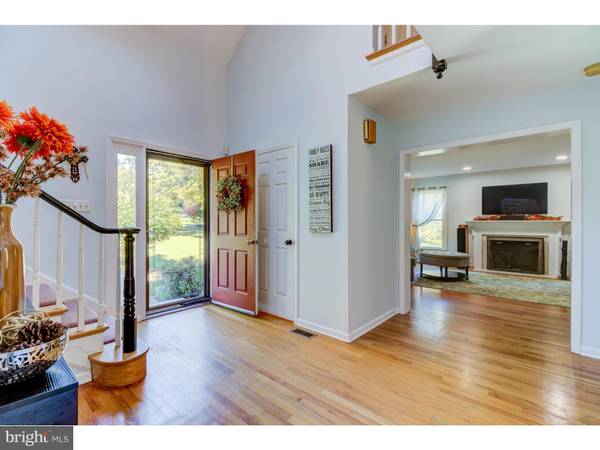$814,000
$809,000
0.6%For more information regarding the value of a property, please contact us for a free consultation.
4 Beds
4 Baths
4,764 SqFt
SOLD DATE : 12/19/2022
Key Details
Sold Price $814,000
Property Type Single Family Home
Sub Type Detached
Listing Status Sold
Purchase Type For Sale
Square Footage 4,764 sqft
Price per Sqft $170
Subdivision Heartsease
MLS Listing ID PACT2035088
Sold Date 12/19/22
Style Colonial
Bedrooms 4
Full Baths 3
Half Baths 1
HOA Y/N N
Abv Grd Liv Area 3,264
Originating Board BRIGHT
Year Built 1985
Annual Tax Amount $10,268
Tax Year 2022
Lot Size 1.400 Acres
Acres 1.4
Lot Dimensions 0.00 x 0.00
Property Description
An extensively renovated classic Pennsylvania Farmhouse built by Megill in the Unionville Chadds Ford School District. Located in the cul-de-sac community of Heartsease, this 4 bedroom, 3 ½ bath home has been updated by the current owner. Starting with a gourmet level kitchen that has an open view to the family room, with a 6 burner plus grill double oven Viking stove, Viking below counter cabinet microwave, hammered copper farmhouse sink and center island with seating for four. The screened in porch has been updated to a three-season porch, including below floor insulation. Off the kitchen is the large, updated laundry/mud room with garage access. The hardwood floors in the foyer, living room, family room and dining room have just been refinished. Both the formal living room and family room feature fireplaces. The family room fireplace is stone with a raised hearth and vaulted ceiling with skylights above it. There is a new sliding door to the large deck on order. The formal dining room is good sized, great for entertaining and large gatherings. Rounding out the first floor is good sized office with paneled walls, built in bookcases, windows overlooking the wooded back yard and 15 panel glass French doors to the living room. The upstairs has also been renovated. The Primary Bedroom suite features a sitting room with fireplace and a 2nd closet with glass paneled barn door; the bedroom itself has wonderful woodland views out the rear of the house, a large 16 ft. deep walk-in closet with built in shelves and drawers with matching glass paneled barn door; adjacent to that is an updated full bath, with double vanity and walk-in shower with multiple body shower jets and rain shower head. There are three additional good-sized bedrooms with plenty of closet space in each and an updated common bath with an industrial/steampunk motif that has heated floors, a soaking tub and large walk-in shower. The finished daylight, walkout basement has a large second family room complete with projector TV & screen, a second full sized below counter oven that is great for entertaining, off this space is a small reading room, a full bath and a large exercise room. This home is in a bucolic setting but is still an easy commute to Wilmington, West Chester, Philadelphia and the airport. Easy access to major roads, shopping and restaurants.
Location
State PA
County Chester
Area Birmingham Twp (10365)
Zoning R10
Direction Northwest
Rooms
Other Rooms Living Room, Dining Room, Primary Bedroom, Sitting Room, Bedroom 2, Bedroom 3, Bedroom 4, Kitchen, Family Room, Sun/Florida Room, Exercise Room, Office
Basement Daylight, Full, Fully Finished, Outside Entrance, Walkout Level, Windows
Interior
Interior Features Bar, Carpet, Crown Moldings, Family Room Off Kitchen, Formal/Separate Dining Room, Kitchen - Gourmet, Kitchen - Island, Skylight(s), Soaking Tub, Stall Shower, Store/Office, Upgraded Countertops, Walk-in Closet(s), Window Treatments, Wine Storage, Wood Floors
Hot Water Electric
Heating Forced Air, Heat Pump - Electric BackUp
Cooling Central A/C
Flooring Carpet, Ceramic Tile, Hardwood, Solid Hardwood
Fireplaces Number 3
Fireplaces Type Brick, Mantel(s), Stone
Equipment Built-In Microwave, Built-In Range, Dishwasher, Disposal, Dryer - Electric, Exhaust Fan, Oven - Double, Oven/Range - Gas, Range Hood, Six Burner Stove, Stainless Steel Appliances, Washer, Water Heater
Furnishings No
Fireplace Y
Window Features Replacement,Skylights
Appliance Built-In Microwave, Built-In Range, Dishwasher, Disposal, Dryer - Electric, Exhaust Fan, Oven - Double, Oven/Range - Gas, Range Hood, Six Burner Stove, Stainless Steel Appliances, Washer, Water Heater
Heat Source Electric
Laundry Main Floor
Exterior
Exterior Feature Deck(s), Patio(s)
Parking Features Garage - Side Entry, Inside Access
Garage Spaces 7.0
Utilities Available Cable TV Available, Electric Available, Phone Available
Water Access N
View Trees/Woods
Roof Type Shingle
Street Surface Black Top
Accessibility None
Porch Deck(s), Patio(s)
Road Frontage Boro/Township
Attached Garage 2
Total Parking Spaces 7
Garage Y
Building
Lot Description Backs to Trees, Front Yard, Partly Wooded, SideYard(s), Sloping, Stream/Creek
Story 2
Foundation Block
Sewer On Site Septic
Water Well
Architectural Style Colonial
Level or Stories 2
Additional Building Above Grade, Below Grade
Structure Type Dry Wall
New Construction N
Schools
School District Unionville-Chadds Ford
Others
Pets Allowed Y
Senior Community No
Tax ID 65-04 -0038.0900
Ownership Fee Simple
SqFt Source Assessor
Security Features Carbon Monoxide Detector(s),Smoke Detector
Acceptable Financing Cash, Conventional
Horse Property N
Listing Terms Cash, Conventional
Financing Cash,Conventional
Special Listing Condition Standard
Pets Allowed No Pet Restrictions
Read Less Info
Want to know what your home might be worth? Contact us for a FREE valuation!

Our team is ready to help you sell your home for the highest possible price ASAP

Bought with Donna P Perri • RE/MAX Excellence - Kennett Square
"My job is to find and attract mastery-based agents to the office, protect the culture, and make sure everyone is happy! "






