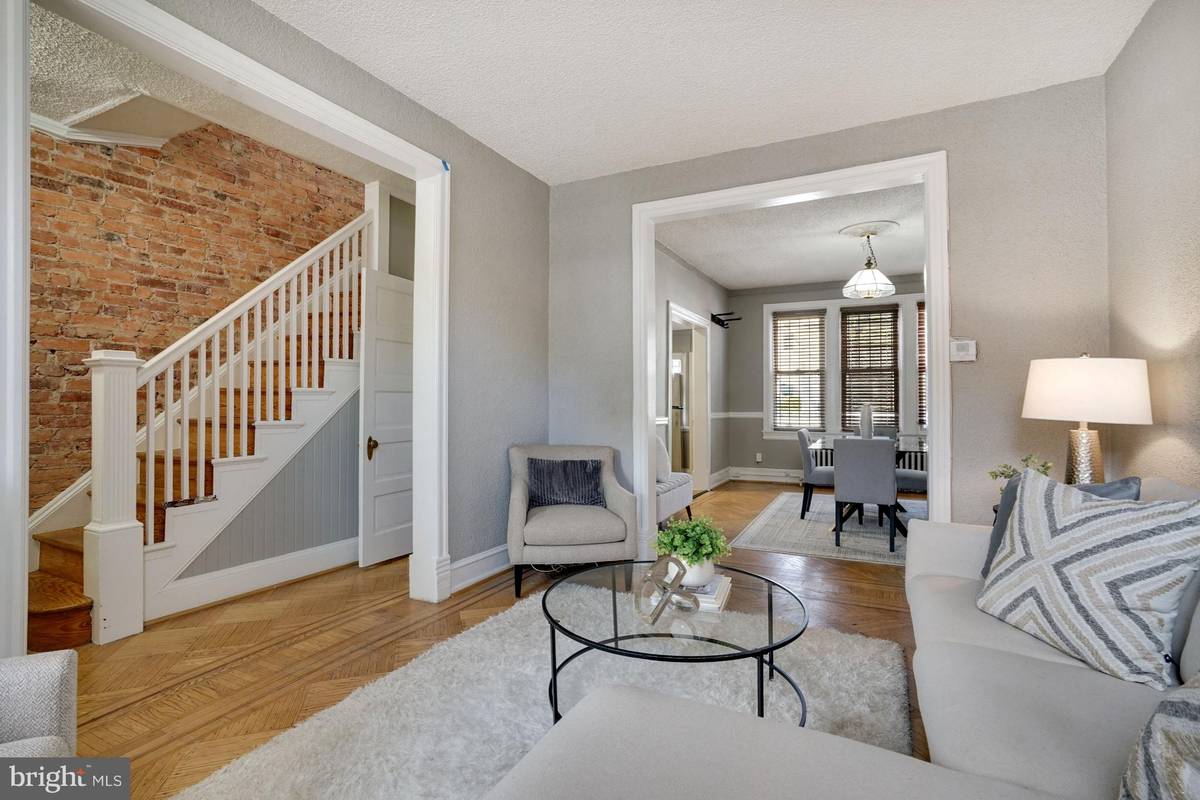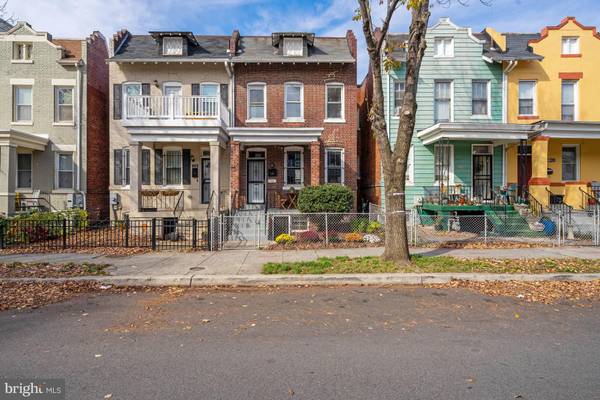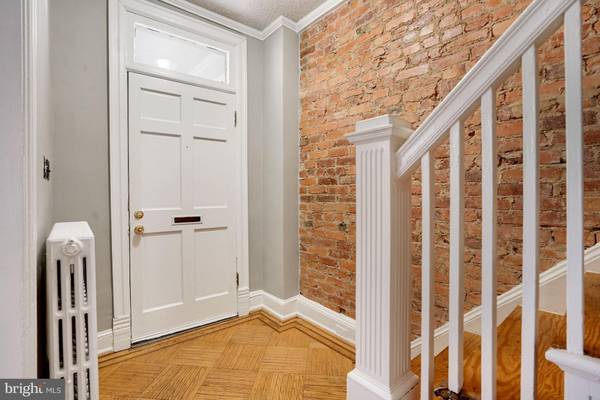$600,000
$600,000
For more information regarding the value of a property, please contact us for a free consultation.
3 Beds
2 Baths
1,896 SqFt
SOLD DATE : 12/20/2022
Key Details
Sold Price $600,000
Property Type Townhouse
Sub Type Interior Row/Townhouse
Listing Status Sold
Purchase Type For Sale
Square Footage 1,896 sqft
Price per Sqft $316
Subdivision Trinidad
MLS Listing ID DCDC2073838
Sold Date 12/20/22
Style Colonial
Bedrooms 3
Full Baths 2
HOA Y/N N
Abv Grd Liv Area 1,264
Originating Board BRIGHT
Year Built 1926
Annual Tax Amount $4,695
Tax Year 2022
Lot Size 1,650 Sqft
Acres 0.04
Property Description
Charming porchfront, 3 bedroom, 2 full bath home that has been lovingly maintained and updated over the years. Beautiful original oak parquet, inlaid floors on main level, with original heart of pine floors on the upper level. Warm and inviting exposed brick wall welcomes you home. Updated kitchen with newer stainless steel appliances, gas cooking, and storage/counter space galore. Full basement with front and rear entrances that could be made into a separate unit. Rear, off street parking for 4 cars makes this home even more sought after. Newer boiler and hot water heater. Near Gallaudet University , Union Market and at the nexus of H St and Florida Ave NE. Step outside to all of the nightlife, restaurants, and street car/transportation options within 2 blocks.
Location
State DC
County Washington
Zoning R4
Rooms
Basement Connecting Stairway, Outside Entrance, Full, Improved, Partially Finished, Front Entrance, Rear Entrance
Interior
Interior Features Kitchen - Galley, Floor Plan - Traditional, Wood Floors, Window Treatments, Upgraded Countertops, Formal/Separate Dining Room
Hot Water Electric
Heating Hot Water
Cooling Window Unit(s)
Flooring Wood
Equipment Dishwasher, Disposal, Dryer, Refrigerator, Washer, Oven/Range - Gas
Furnishings No
Fireplace N
Appliance Dishwasher, Disposal, Dryer, Refrigerator, Washer, Oven/Range - Gas
Heat Source Natural Gas
Exterior
Garage Spaces 4.0
Waterfront N
Water Access N
Roof Type Flat,Rubber
Accessibility None
Parking Type Off Street, Driveway
Total Parking Spaces 4
Garage N
Building
Story 3
Foundation Brick/Mortar
Sewer Public Sewer
Water Public
Architectural Style Colonial
Level or Stories 3
Additional Building Above Grade, Below Grade
New Construction N
Schools
School District District Of Columbia Public Schools
Others
Pets Allowed Y
Senior Community No
Tax ID 4068//0047
Ownership Fee Simple
SqFt Source Assessor
Special Listing Condition Standard
Pets Description No Pet Restrictions
Read Less Info
Want to know what your home might be worth? Contact us for a FREE valuation!

Our team is ready to help you sell your home for the highest possible price ASAP

Bought with Blake Hering • The ONE Street Company

"My job is to find and attract mastery-based agents to the office, protect the culture, and make sure everyone is happy! "






