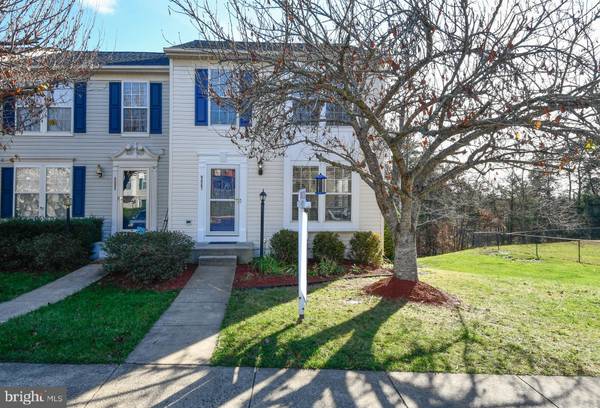$445,000
$435,000
2.3%For more information regarding the value of a property, please contact us for a free consultation.
3 Beds
3 Baths
1,810 SqFt
SOLD DATE : 12/21/2022
Key Details
Sold Price $445,000
Property Type Townhouse
Sub Type End of Row/Townhouse
Listing Status Sold
Purchase Type For Sale
Square Footage 1,810 sqft
Price per Sqft $245
Subdivision Foxborough
MLS Listing ID VAPW2041090
Sold Date 12/21/22
Style Colonial
Bedrooms 3
Full Baths 2
Half Baths 1
HOA Fees $75/qua
HOA Y/N Y
Abv Grd Liv Area 1,240
Originating Board BRIGHT
Year Built 2000
Annual Tax Amount $4,295
Tax Year 2022
Lot Size 2,627 Sqft
Acres 0.06
Property Description
Nestled on a quiet cul-de-sac in the desirable Foxborough community this charming end unit townhome is located on a premium corner lot with an oversized fenced backyard backing to common area and woodlands offering ultimate privacy! A tailored exterior, expert landscaping, custom two level deck, open floor plan, gleaming hardwood floors, decorative moldings, fireplace, and an abundance of windows are just a few features that make this home such a gem. A gracious owner’s suite, upgraded kitchen, and soft neutral color palette create instant appeal, all that awaits is you. ****** An open foyer welcomes you home as rich hardwood flooring ushers you into the spacious formal living and dining room where twin windows on two walls fills the space with light illuminating warm neutral paint and crisp white crown molding and chair railing. Steps away, the large kitchen and dining area is a feast for the eyes with gleaming granite countertops, upgraded lighting, a pantry, and stainless steel appliances including a gas range and French door refrigerator with ice/water dispenser. A center island provides additional working surface, and the open atmosphere makes entertaining family and friends during meal prep a breeze. Here, French doors grant access to a custom two level deck overlooking woodlands with steps descending to the lower deck and backyard encircled by privacy fencing—truly an outdoor entertaining oasis! ****** Back inside, the light filled owner’s suite boasts a soaring vaulted ceiling with lighted ceiling fan, plush carpet, a walk-in closet, and private bath with a sumptuous soaking tub and glass enclosed shower. Down the hall, two additional bright and cheerful bedrooms share easy access to the well-appointed hall bath. The walk-out lower level recreation room with a cozy gas fireplace and French doors to the lower deck delivers plenty of space for games, media, and simple relaxation. A powder room with pedestal sink and a large laundry/storage room completes the comfort and convenience of this amazing home. ****** All this in a tranquil residential setting with two assigned parking spaces right in front plus an abundance of unreserved parking! Commuters will appreciate the close proximity to Sudley Manor Drive, I-66, the Prince William Parkway, and Routes 15, 17, and 29 where plenty of shopping, dining, and entertainment choices await in every direction! If you’re looking for a fantastic home built with beautiful design and enduring quality in a spectacular location it awaits you here!
Location
State VA
County Prince William
Zoning R6
Rooms
Other Rooms Living Room, Dining Room, Primary Bedroom, Bedroom 2, Bedroom 3, Kitchen, Family Room, Foyer, Breakfast Room, Laundry, Primary Bathroom, Full Bath, Half Bath
Basement Fully Finished, Rear Entrance, Walkout Level
Interior
Interior Features Breakfast Area, Carpet, Ceiling Fan(s), Chair Railings, Crown Moldings, Dining Area, Family Room Off Kitchen, Floor Plan - Open, Kitchen - Island, Kitchen - Table Space, Pantry, Primary Bath(s), Recessed Lighting, Soaking Tub, Stall Shower, Tub Shower, Upgraded Countertops, Walk-in Closet(s), Wood Floors
Hot Water Natural Gas
Heating Forced Air
Cooling Ceiling Fan(s), Central A/C
Flooring Carpet, Ceramic Tile, Hardwood
Fireplaces Number 1
Fireplaces Type Fireplace - Glass Doors, Gas/Propane, Mantel(s)
Equipment Built-In Microwave, Dishwasher, Disposal, Dryer, Exhaust Fan, Icemaker, Oven/Range - Gas, Refrigerator, Stainless Steel Appliances, Washer, Water Dispenser, Water Heater
Fireplace Y
Appliance Built-In Microwave, Dishwasher, Disposal, Dryer, Exhaust Fan, Icemaker, Oven/Range - Gas, Refrigerator, Stainless Steel Appliances, Washer, Water Dispenser, Water Heater
Heat Source Natural Gas
Laundry Lower Floor
Exterior
Exterior Feature Deck(s)
Garage Spaces 2.0
Parking On Site 2
Fence Fully, Rear, Privacy
Amenities Available Basketball Courts, Common Grounds, Jog/Walk Path, Tennis Courts, Tot Lots/Playground
Waterfront N
Water Access N
View Garden/Lawn, Trees/Woods
Accessibility None
Porch Deck(s)
Parking Type Parking Lot
Total Parking Spaces 2
Garage N
Building
Lot Description Backs - Open Common Area, Backs to Trees, Corner, Cul-de-sac, Landscaping, Premium, Private
Story 3
Foundation Permanent
Sewer Public Sewer
Water Public
Architectural Style Colonial
Level or Stories 3
Additional Building Above Grade, Below Grade
Structure Type Vaulted Ceilings
New Construction N
Schools
Elementary Schools Bristow Run
Middle Schools Gainesville
High Schools Patriot
School District Prince William County Public Schools
Others
HOA Fee Include Common Area Maintenance,Management,Reserve Funds,Road Maintenance,Snow Removal,Trash
Senior Community No
Tax ID 7496-40-1381
Ownership Fee Simple
SqFt Source Assessor
Special Listing Condition Standard
Read Less Info
Want to know what your home might be worth? Contact us for a FREE valuation!

Our team is ready to help you sell your home for the highest possible price ASAP

Bought with Tony O Yeh • United Realty, Inc.

"My job is to find and attract mastery-based agents to the office, protect the culture, and make sure everyone is happy! "






