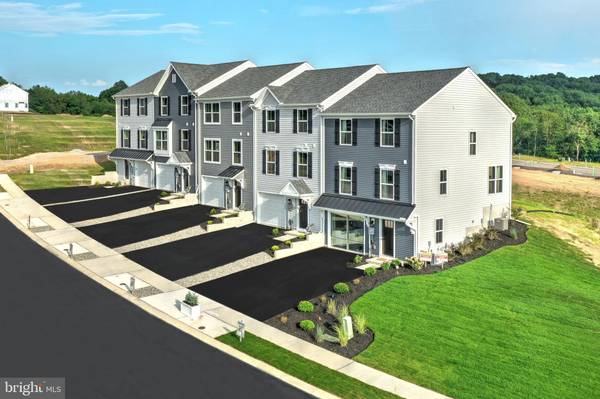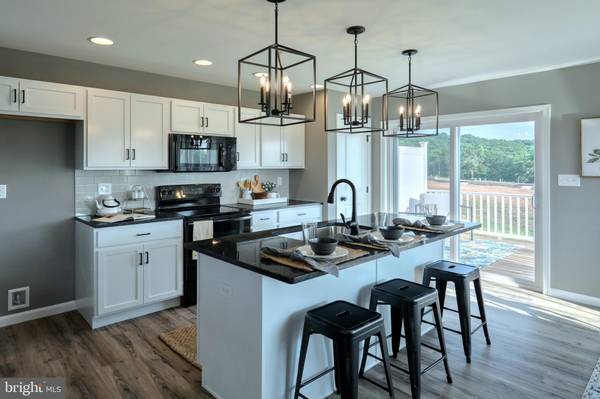$289,990
$289,990
For more information regarding the value of a property, please contact us for a free consultation.
3 Beds
3 Baths
1,779 SqFt
SOLD DATE : 12/17/2022
Key Details
Sold Price $289,990
Property Type Townhouse
Sub Type Interior Row/Townhouse
Listing Status Sold
Purchase Type For Sale
Square Footage 1,779 sqft
Price per Sqft $163
Subdivision Bridgeview
MLS Listing ID PAYK2026386
Sold Date 12/17/22
Style Traditional
Bedrooms 3
Full Baths 2
Half Baths 1
HOA Fees $75/mo
HOA Y/N Y
Abv Grd Liv Area 1,563
Originating Board BRIGHT
Year Built 2020
Annual Tax Amount $4,811
Tax Year 2021
Lot Size 4,509 Sqft
Acres 0.1
Property Description
This beautiful and thoughtfully built 3 bedroom 2 1/2 bath 1 car garage Model Home is an End Unit townhome with a functional Open Floor Plan, highlighting a stunning kitchen with a large island, White Cabinets, Granite Countertops, stylish pendant lights, Luxury Vinyl Plank floors, Recessed Lights and plenty of Windows to let in the natural light. The Owner's Suite is a relaxing retreat with a walk in closet, bathroom includes a double bowl vanity with a walk in shower, and the laundry room is conveniently located right outside the door. All Appliances including washer, dryer, and refrigerator are included. The finished lower level offers an additional room as an office space or entertainment area.
Location
State PA
County York
Area Hopewell Twp (15232)
Zoning RESIDENTIAL
Interior
Interior Features Floor Plan - Open, Kitchen - Eat-In, Kitchen - Island, Walk-in Closet(s)
Hot Water Electric
Heating Forced Air
Cooling Central A/C
Equipment Built-In Microwave, Built-In Range, Dishwasher
Window Features Energy Efficient,Low-E,Screens
Appliance Built-In Microwave, Built-In Range, Dishwasher
Heat Source Natural Gas
Exterior
Exterior Feature Deck(s)
Garage Garage - Front Entry
Garage Spaces 3.0
Utilities Available Cable TV, Phone, Natural Gas Available
Waterfront N
Water Access N
Accessibility None
Porch Deck(s)
Parking Type Driveway, Attached Garage
Attached Garage 1
Total Parking Spaces 3
Garage Y
Building
Story 3
Foundation Passive Radon Mitigation, Slab
Sewer Public Sewer
Water Public
Architectural Style Traditional
Level or Stories 3
Additional Building Above Grade, Below Grade
New Construction N
Schools
Elementary Schools Stewartstown
Middle Schools South Eastern
High Schools Kennard-Dale
School District South Eastern
Others
Pets Allowed Y
Senior Community No
Tax ID 32-000-05-0039-00-00000
Ownership Fee Simple
SqFt Source Estimated
Special Listing Condition Standard
Pets Description Number Limit
Read Less Info
Want to know what your home might be worth? Contact us for a FREE valuation!

Our team is ready to help you sell your home for the highest possible price ASAP

Bought with Taylor Fleming • RE/MAX 1st Advantage

"My job is to find and attract mastery-based agents to the office, protect the culture, and make sure everyone is happy! "






