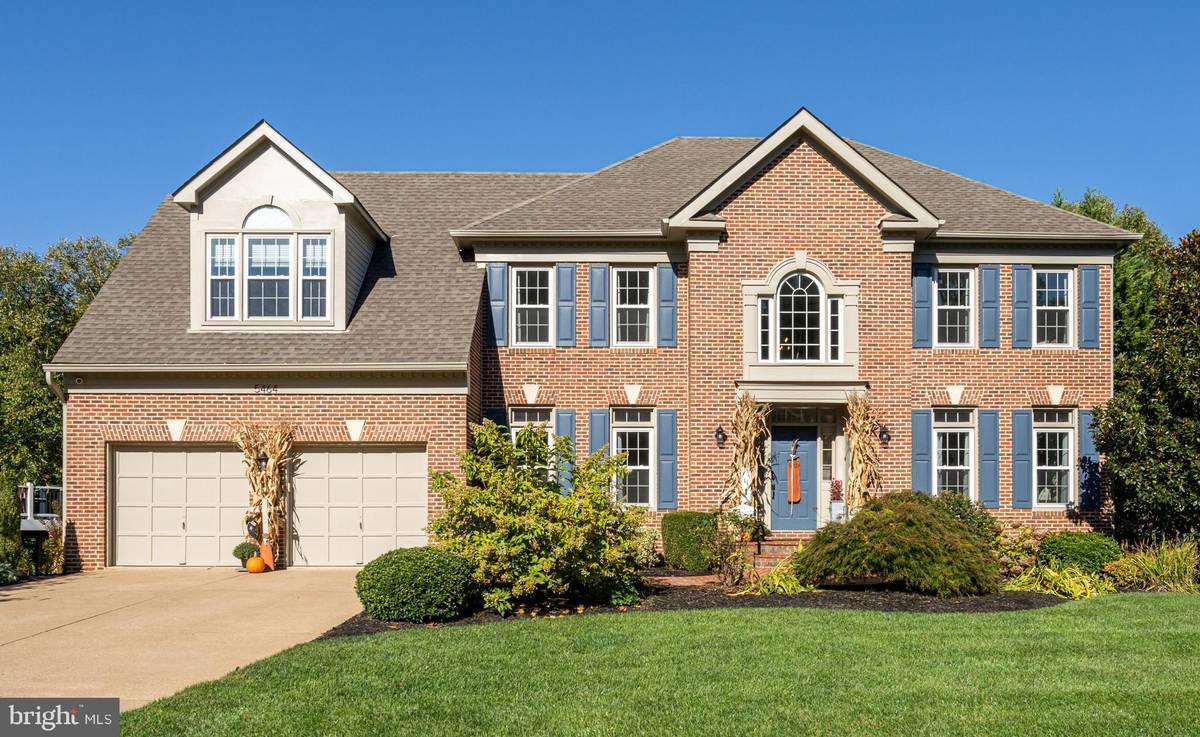$1,127,000
$1,074,900
4.8%For more information regarding the value of a property, please contact us for a free consultation.
4 Beds
5 Baths
4,732 SqFt
SOLD DATE : 12/27/2022
Key Details
Sold Price $1,127,000
Property Type Single Family Home
Sub Type Detached
Listing Status Sold
Purchase Type For Sale
Square Footage 4,732 sqft
Price per Sqft $238
Subdivision Hampton Forest
MLS Listing ID VAFX2100544
Sold Date 12/27/22
Style Colonial
Bedrooms 4
Full Baths 4
Half Baths 1
HOA Fees $31/ann
HOA Y/N Y
Abv Grd Liv Area 3,637
Originating Board BRIGHT
Year Built 1992
Annual Tax Amount $10,656
Tax Year 2022
Lot Size 0.300 Acres
Acres 0.3
Property Description
Don't miss the virtual tour! Beautiful home, gorgeous yard, and outstanding location!! The sellers have enjoyed this wonderful home and neighborhood but an unexpected promotion takes them closer to family. This 4/5 BR, 4.5 BA, open-concept, center hall colonial is tastefully decorated and immaculate. This home offers over 4700 fin. sq. ft. plus generous storage and is located on a 0.30 acre beautifully landscaped lot. You’ll love the 2 story foyer and dramatic family room with 18 ft. ceiling, as well the 9 ft. ceilings throughout the rest of the main level. The kitchen/breakfast area has the sightlines to the family room that everyone covets. In 2021, the entire interior was professionally painted & high-quality carpet selected in the bedrooms and basement. The gourmet kitchen boasts 42” white cabinets, expansive contrasting island, additional bar sink, and stainless appliances including a Viking vented gas cooktop, Thermador “True Convection” wall oven, and built-in microwave, and a 2021 KitchenAid Dishwasher. The main level office/library overlooks the garden while the breakfast area and family room exit to the large deck, screened gazebo, and backyard with 2021 6 ft. cedar privacy fence. The generous primary bedroom features a reading nook and walk-in closet with island and custom organizers. The ginormous lower level has a game area with wet bar, rec room area, den/guest room, full bath and storage room with 9 ft. ceiling. Additional recent updates include the Rinnai tankless HWH, on-trend interior and exterior lighting including coach light & front exterior lights, oiled bronze interior door hardware, oversize metal mailbox, security system, and a Rachio 3 Smart Controller for the 6-zone irrigation system. The majority of the windows & both sets of French doors have been replaced. 2013 lower gas HVAC zone & upper level heat pump age unknown. Architectural roof 2001. Neighborhood amenities include common areas, 4 tennis courts (soon to have pickleball), 2 basketball/multi-purpose courts, 3 tot lots, and 8 miles of paths, trails, and sidewalks crisscrossing the community which provide a pleasant walking experience and opportunity to meet neighbors. 1 block walk to Willow Springs Elementary (an AAP Level 4 Center) via the neighborhood path. I see a lot of homes and this one is special!!
Location
State VA
County Fairfax
Zoning 121
Direction Southeast
Rooms
Other Rooms Living Room, Dining Room, Primary Bedroom, Bedroom 2, Bedroom 3, Bedroom 4, Kitchen, Game Room, Family Room, Den, Library, Foyer, Breakfast Room, Laundry, Recreation Room, Storage Room, Bathroom 1, Bathroom 2, Bathroom 3, Primary Bathroom, Half Bath
Basement Full
Interior
Interior Features Bar, Breakfast Area, Carpet, Ceiling Fan(s), Chair Railings, Crown Moldings, Family Room Off Kitchen, Floor Plan - Open, Formal/Separate Dining Room, Kitchen - Eat-In, Kitchen - Island, Kitchen - Table Space, Recessed Lighting, Sprinkler System, Stall Shower, Tub Shower, Upgraded Countertops, Walk-in Closet(s), Wet/Dry Bar, Wood Floors, Kitchen - Gourmet, Pantry, Primary Bath(s), Skylight(s), Soaking Tub, Wainscotting
Hot Water Natural Gas
Heating Central, Forced Air, Heat Pump(s), Zoned
Cooling Central A/C, Ceiling Fan(s), Heat Pump(s), Zoned
Flooring Hardwood, Carpet, Ceramic Tile
Fireplaces Number 1
Fireplaces Type Brick, Wood, Mantel(s)
Equipment Built-In Microwave, Cooktop - Down Draft, Dishwasher, Disposal, ENERGY STAR Dishwasher, Exhaust Fan, Icemaker, Oven - Wall, Oven/Range - Gas, Refrigerator, Stainless Steel Appliances, Stove, Water Heater - Tankless, Humidifier
Fireplace Y
Window Features Bay/Bow,Double Hung,Double Pane,Palladian,Screens,Skylights,Replacement,Vinyl Clad,Casement,Insulated,Transom
Appliance Built-In Microwave, Cooktop - Down Draft, Dishwasher, Disposal, ENERGY STAR Dishwasher, Exhaust Fan, Icemaker, Oven - Wall, Oven/Range - Gas, Refrigerator, Stainless Steel Appliances, Stove, Water Heater - Tankless, Humidifier
Heat Source Natural Gas, Electric, Central
Laundry Main Floor
Exterior
Exterior Feature Deck(s), Screened
Garage Garage Door Opener, Garage - Front Entry, Additional Storage Area, Inside Access
Garage Spaces 6.0
Fence Rear, Wood, Privacy
Utilities Available Under Ground
Amenities Available Basketball Courts, Community Center, Jog/Walk Path, Meeting Room, Party Room, Picnic Area, Pool - Outdoor, Swimming Pool, Tennis Courts, Tot Lots/Playground
Waterfront N
Water Access N
View Trees/Woods
Roof Type Architectural Shingle
Accessibility None
Porch Deck(s), Screened
Parking Type On Street, Driveway, Attached Garage
Attached Garage 2
Total Parking Spaces 6
Garage Y
Building
Lot Description Backs to Trees, Backs - Open Common Area, Landscaping
Story 3
Foundation Concrete Perimeter
Sewer Public Sewer
Water Public
Architectural Style Colonial
Level or Stories 3
Additional Building Above Grade, Below Grade
Structure Type 2 Story Ceilings,9'+ Ceilings,Cathedral Ceilings
New Construction N
Schools
Elementary Schools Willow Springs
Middle Schools Katherine Johnson
High Schools Fairfax
School District Fairfax County Public Schools
Others
Pets Allowed Y
HOA Fee Include Common Area Maintenance,Management,Pool(s),Recreation Facility,Snow Removal
Senior Community No
Tax ID 0662 05 0342
Ownership Fee Simple
SqFt Source Assessor
Security Features Smoke Detector
Acceptable Financing Cash, Conventional, FHA, VA
Listing Terms Cash, Conventional, FHA, VA
Financing Cash,Conventional,FHA,VA
Special Listing Condition Standard, Third Party Approval
Pets Description No Pet Restrictions
Read Less Info
Want to know what your home might be worth? Contact us for a FREE valuation!

Our team is ready to help you sell your home for the highest possible price ASAP

Bought with Joseph M Grzesiak • RE/MAX Real Estate Connections

"My job is to find and attract mastery-based agents to the office, protect the culture, and make sure everyone is happy! "






