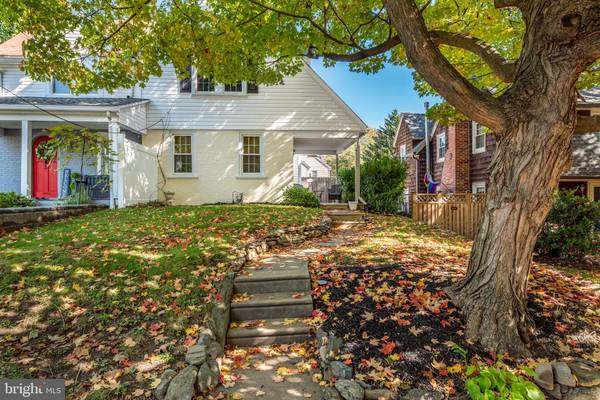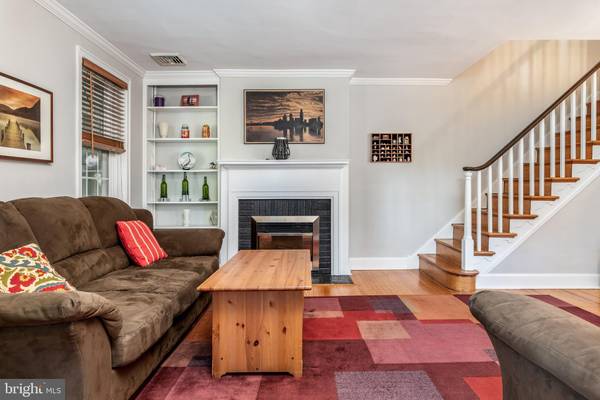$395,000
$390,000
1.3%For more information regarding the value of a property, please contact us for a free consultation.
3 Beds
2 Baths
1,206 SqFt
SOLD DATE : 12/07/2022
Key Details
Sold Price $395,000
Property Type Single Family Home
Sub Type Twin/Semi-Detached
Listing Status Sold
Purchase Type For Sale
Square Footage 1,206 sqft
Price per Sqft $327
Subdivision Overbrook Hills
MLS Listing ID PAMC2055410
Sold Date 12/07/22
Style Colonial
Bedrooms 3
Full Baths 1
Half Baths 1
HOA Y/N N
Abv Grd Liv Area 1,206
Originating Board BRIGHT
Year Built 1925
Annual Tax Amount $4,913
Tax Year 2022
Lot Size 2,800 Sqft
Acres 0.06
Lot Dimensions 28.00 x 0.00
Property Description
A move-in ready twin nestled in the desirable Penn Wynne neighborhood may just be the property you have been waiting for! Located on a picturesque, quiet, tree-line street within walking distance to township parks and Lower Merion schools, this 3 bedroom 1 ½ bath home with charming curb appeal is ideal. Follow the walkway up to the welcoming front porch. Enter into the living room. The built-in bookcases on each side of the fireplace with an electric insert are the focal point of this inviting room. Notice the immaculate hardwood floors throughout. To your right is a spacious sunny dining room, perfect for entertaining. A coat closet is conveniently located in this room. The kitchen and powder room are located off the dining room. A back door leads to the deck and fenced back yard, with easy access to the one car garage. Upstairs is a comfortable primary suite with 2 large closets, a linen closet with shelving, 2 other bedrooms and a bright hall bath with a tub. The laundry room and additional storage are in the partially finished basement, with room for workout equipment/weights. This well-maintained home is served by a natural gas hot water system and baseboard heat with central A/C. Most windows have been replaced. What a perfect location for shopping, restaurants, proximity to local universities, health-care facilities, and accessibility to major roadways and public transportation! Do not miss this opportunity! Call today to see!
Location
State PA
County Montgomery
Area Lower Merion Twp (10640)
Zoning RESIDENTIAL
Rooms
Other Rooms Living Room, Dining Room, Primary Bedroom, Bedroom 2, Kitchen, Basement, Bedroom 1
Basement Full, Partially Finished
Interior
Hot Water Natural Gas
Heating Baseboard - Hot Water
Cooling Central A/C
Flooring Carpet, Ceramic Tile, Hardwood
Fireplaces Number 1
Fireplaces Type Insert
Equipment Dishwasher, Dryer, Oven/Range - Gas, Refrigerator, Range Hood, Washer, Water Heater
Fireplace Y
Window Features Replacement
Appliance Dishwasher, Dryer, Oven/Range - Gas, Refrigerator, Range Hood, Washer, Water Heater
Heat Source Natural Gas
Exterior
Garage Garage - Rear Entry
Garage Spaces 1.0
Fence Privacy
Utilities Available Cable TV, Natural Gas Available, Sewer Available, Electric Available
Waterfront N
Water Access N
Roof Type Asphalt
Accessibility None
Parking Type Detached Garage
Total Parking Spaces 1
Garage Y
Building
Story 2
Foundation Stone
Sewer Public Sewer
Water Public
Architectural Style Colonial
Level or Stories 2
Additional Building Above Grade, Below Grade
New Construction N
Schools
School District Lower Merion
Others
Senior Community No
Tax ID 40-00-62312-009
Ownership Fee Simple
SqFt Source Assessor
Acceptable Financing Cash, Conventional
Listing Terms Cash, Conventional
Financing Cash,Conventional
Special Listing Condition Standard
Read Less Info
Want to know what your home might be worth? Contact us for a FREE valuation!

Our team is ready to help you sell your home for the highest possible price ASAP

Bought with Linda G Burgwin • Long & Foster Real Estate, Inc.

"My job is to find and attract mastery-based agents to the office, protect the culture, and make sure everyone is happy! "






