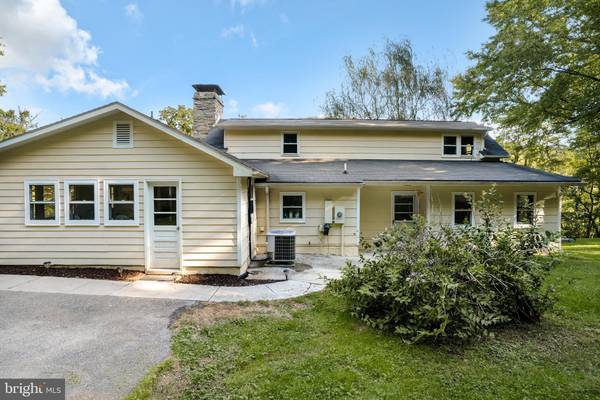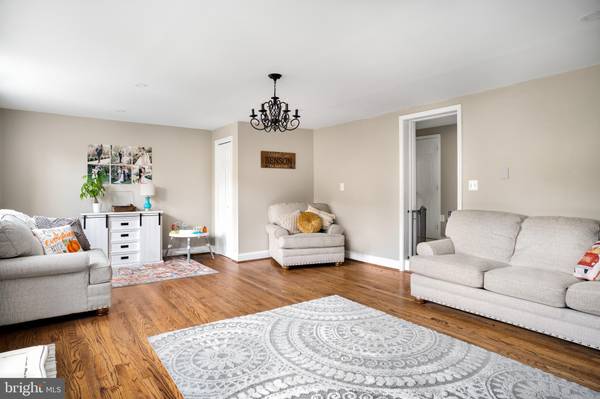$565,000
$574,999
1.7%For more information regarding the value of a property, please contact us for a free consultation.
4 Beds
3 Baths
2,472 SqFt
SOLD DATE : 12/29/2022
Key Details
Sold Price $565,000
Property Type Single Family Home
Sub Type Detached
Listing Status Sold
Purchase Type For Sale
Square Footage 2,472 sqft
Price per Sqft $228
Subdivision None Available
MLS Listing ID VALO2038726
Sold Date 12/29/22
Style Cape Cod,Farmhouse/National Folk
Bedrooms 4
Full Baths 2
Half Baths 1
HOA Y/N N
Abv Grd Liv Area 2,472
Originating Board BRIGHT
Year Built 1850
Annual Tax Amount $5,005
Tax Year 2022
Lot Size 1.020 Acres
Acres 1.02
Property Description
BACK ON THE MARKET AT NO FAULT TO THE SELLER ** Must See - Beautifully Renovated 1850s Home on a private acre +. This 4 Bed, 2.5 Bath Home offers charm and modern touches throughout the property. Main Level Living Space offers a Bright and Spacious Kitchen w/ Granite Countertops, Plenty of White Cabinets, and SS Appliances, an inviting Family Room with Stone Fireplace and New Recessed Lighting, a Bonus Room - great for an office!, Primary Bedroom with en suite Full Bath, Second Bedroom, Half Bath, and Laundry Room. On the Upper Level, you'll find 2 more large bedrooms + Full Bath. Enjoy views of the mountains and greenery on this unrestricted property that's just a quick walk to downtown Hillsboro. Highspeed internet is already set up! No HOA.
Location
State VA
County Loudoun
Zoning TO
Rooms
Other Rooms Dining Room, Primary Bedroom, Bedroom 2, Bedroom 3, Bedroom 4, Kitchen, Family Room, Laundry, Bonus Room, Primary Bathroom, Full Bath, Half Bath
Main Level Bedrooms 2
Interior
Interior Features Ceiling Fan(s), Entry Level Bedroom, Kitchen - Table Space, Primary Bath(s), Recessed Lighting, Upgraded Countertops
Hot Water Electric
Heating Central
Cooling Central A/C, Ceiling Fan(s)
Flooring Hardwood
Fireplaces Number 1
Fireplaces Type Stone, Mantel(s)
Equipment Built-In Microwave, Dishwasher, Dryer, Oven/Range - Electric, Refrigerator, Stainless Steel Appliances, Washer
Fireplace Y
Appliance Built-In Microwave, Dishwasher, Dryer, Oven/Range - Electric, Refrigerator, Stainless Steel Appliances, Washer
Heat Source Electric
Laundry Main Floor
Exterior
Exterior Feature Deck(s), Patio(s)
Waterfront N
Water Access N
View Mountain, Garden/Lawn
Accessibility 2+ Access Exits
Porch Deck(s), Patio(s)
Parking Type Driveway
Garage N
Building
Story 3
Foundation Crawl Space
Sewer Private Septic Tank
Water Well
Architectural Style Cape Cod, Farmhouse/National Folk
Level or Stories 3
Additional Building Above Grade, Below Grade
Structure Type Dry Wall
New Construction N
Schools
School District Loudoun County Public Schools
Others
Senior Community No
Tax ID 517195783000
Ownership Fee Simple
SqFt Source Assessor
Special Listing Condition Standard
Read Less Info
Want to know what your home might be worth? Contact us for a FREE valuation!

Our team is ready to help you sell your home for the highest possible price ASAP

Bought with Joanna Brandy Saballos • RE/MAX Realty Centre, Inc.

"My job is to find and attract mastery-based agents to the office, protect the culture, and make sure everyone is happy! "






