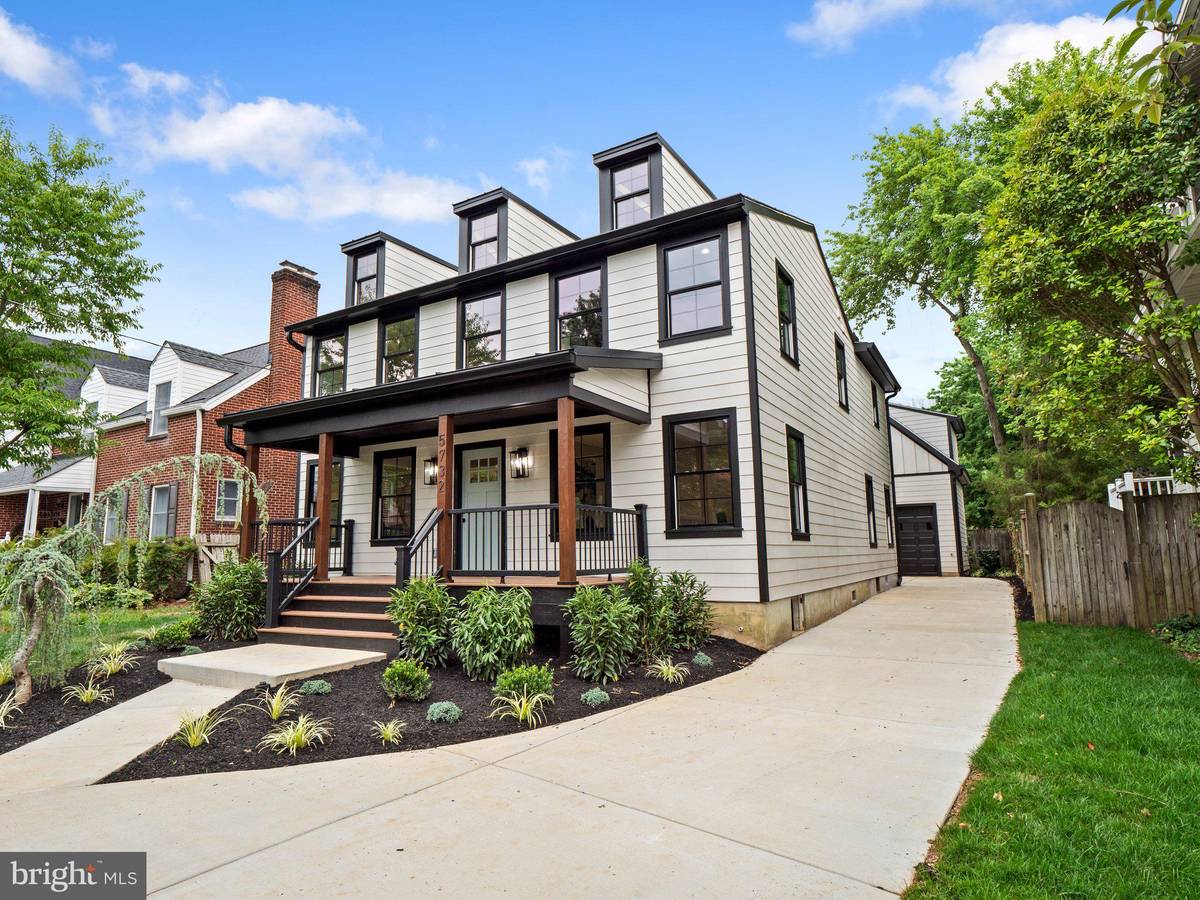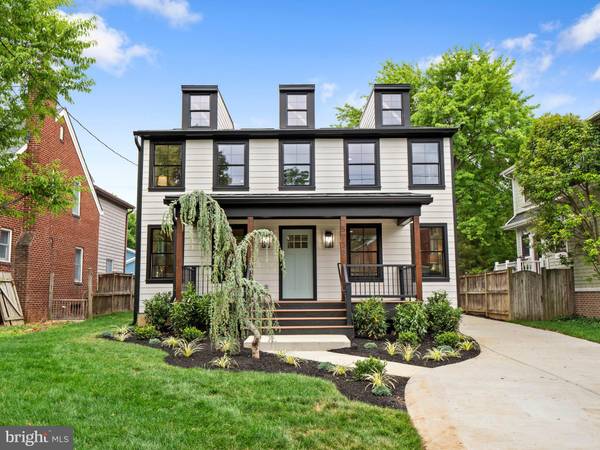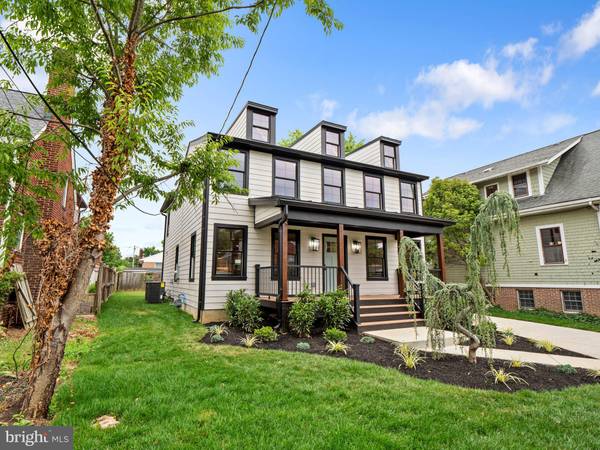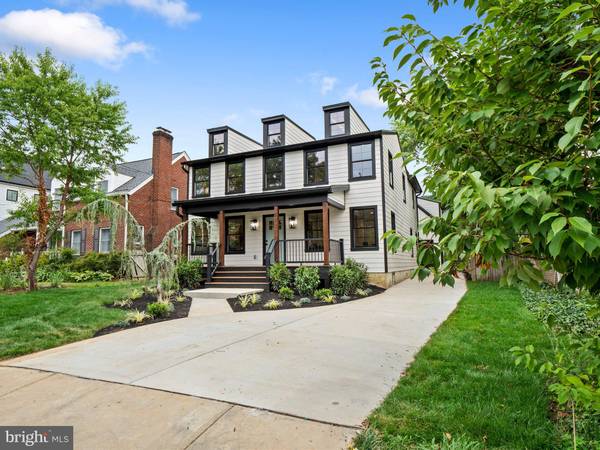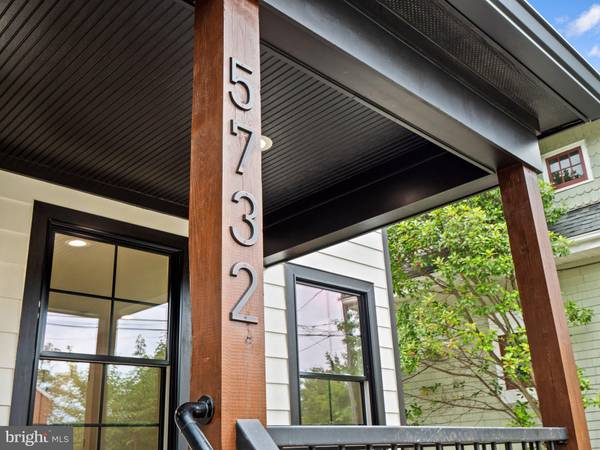$1,375,000
$1,299,000
5.9%For more information regarding the value of a property, please contact us for a free consultation.
5 Beds
4 Baths
2,717 SqFt
SOLD DATE : 08/16/2022
Key Details
Sold Price $1,375,000
Property Type Single Family Home
Sub Type Detached
Listing Status Sold
Purchase Type For Sale
Square Footage 2,717 sqft
Price per Sqft $506
Subdivision Glencarlyn
MLS Listing ID VAAR2019606
Sold Date 08/16/22
Style Contemporary,Transitional,Dwelling w/Separate Living Area
Bedrooms 5
Full Baths 4
HOA Y/N N
Abv Grd Liv Area 2,717
Originating Board BRIGHT
Year Built 1983
Annual Tax Amount $7,117
Tax Year 2022
Lot Size 6,000 Sqft
Acres 0.14
Property Description
"2 Homes for the Price of One!" Look no further, this stunner is a perfect 10! Rarely does a residence with such exquisite attention to detail come to market. This fully updated, thoughtfully designed modern masterpiece, smart house with the touch of an app, features 4 bedrooms, 3 full-baths with a separate 1 bedroom, 1 full-bath Accessory Dwelling that checks all of the boxes. The welcoming front porch and manicured lawn invites you into a spacious first floor with walls of windows, high ceilings, gorgeous wide plank hardwood flooring, freshly painted, and a 2 zone HVAC system. The expansive gourmet kitchen boasts a large beautiful island, high end finishes, including Monogram appliances, two tone soft close shaker cabinets with Rejuvenation hardware, marble countertops and backsplash, and Brizo luxury faucet and pot-filler. The kitchen opens into a spacious living area with a cozy gas fireplace and French doors overlooking the private fenced back yard. The main level has 1 bedroom and a luxury spa-inspired full bathroom complete with a classic console sink, walk-in glass door with marble flooring and shower, and Kohler Artifacts Hydrorail shower system. Walk upstairs to the spectacular light-filled master suite with a bliss primary bathroom. Marble flooring and shower, Kohler shower system with dual shower heads, soaking tub, and an attached large walk-in closet are sure to wow! Two additional upper level bedrooms with lots of closet space connect with a charming jack and jill bathroom thoughtfully designed. Laundry located on upper level. The Accessory Dwelling atop the two car garage is the icing on the cake where possibilities are endless - use this space to Airbnb, a guest suite, in law suite, or private office! The light-filled unit contains a 1 bedroom and generously sized full bathroom, with vaulted ceilings, skylights, a washer/dryer, its own HVAC system, hot water heater and a tastefully designed kitchen complete with sink, stovetop, and fridge. It overlooks the lush backyard and is steps from the main property, but can be accessed privately. Location is everything and this home is in the sought-after Glencarlyn community - convenient to shopping, restaurants, entertainment, and major employment centers, including the Pentagon, Amazonâs HQ2, and Washington, DC. For fun and recreation, just walk to Glencarlyn Park, which features 95 acres of nature along the Four Mile Run and W&OD trails, as well as playgrounds, picnic pavilions, dog parks, and a nearby disc golf course. Also within walking distance are the Long Branch Nature Center, Glencarlyn Library, Carlin Hall, and Ball-Sellers House. Commuting is a breeze with easy access to the Ballston Metro (approx. 5 minute drive or step outside to catch a bus) US-50, I-395, I-66, and the Beltway. Welcome home! ***Fenced replaced prior to Closing. Floors to get final coat prior to Closing.
Location
State VA
County Arlington
Zoning R-6
Direction North
Rooms
Main Level Bedrooms 1
Interior
Interior Features Breakfast Area, Ceiling Fan(s), Entry Level Bedroom, Family Room Off Kitchen, Floor Plan - Open, Kitchen - Eat-In, Kitchen - Gourmet, Kitchen - Island, Primary Bath(s), Recessed Lighting, Skylight(s), Soaking Tub, Tub Shower, Upgraded Countertops, Walk-in Closet(s), Wood Floors, Other, 2nd Kitchen
Hot Water Natural Gas, Tankless
Heating Central
Cooling Central A/C, Ceiling Fan(s)
Flooring Ceramic Tile, Hardwood
Fireplaces Number 1
Equipment Built-In Microwave, Dishwasher, Disposal, Dryer, Icemaker, Oven/Range - Gas, Refrigerator, Stainless Steel Appliances, Washer
Furnishings No
Fireplace Y
Appliance Built-In Microwave, Dishwasher, Disposal, Dryer, Icemaker, Oven/Range - Gas, Refrigerator, Stainless Steel Appliances, Washer
Heat Source Natural Gas
Laundry Has Laundry, Dryer In Unit, Washer In Unit, Upper Floor
Exterior
Exterior Feature Porch(es)
Parking Features Garage - Front Entry, Garage Door Opener, Other
Garage Spaces 2.0
Fence Wood
Water Access N
Roof Type Architectural Shingle
Accessibility None
Porch Porch(es)
Total Parking Spaces 2
Garage Y
Building
Lot Description Cleared, Landscaping, Other
Story 2
Foundation Other
Sewer Private Sewer
Water Public
Architectural Style Contemporary, Transitional, Dwelling w/Separate Living Area
Level or Stories 2
Additional Building Above Grade, Below Grade
Structure Type Dry Wall,High,Other
New Construction N
Schools
School District Arlington County Public Schools
Others
Senior Community No
Tax ID 21-020-003
Ownership Fee Simple
SqFt Source Assessor
Special Listing Condition Standard
Read Less Info
Want to know what your home might be worth? Contact us for a FREE valuation!

Our team is ready to help you sell your home for the highest possible price ASAP

Bought with John R Young • RE/MAX Excellence Realty
"My job is to find and attract mastery-based agents to the office, protect the culture, and make sure everyone is happy! "

