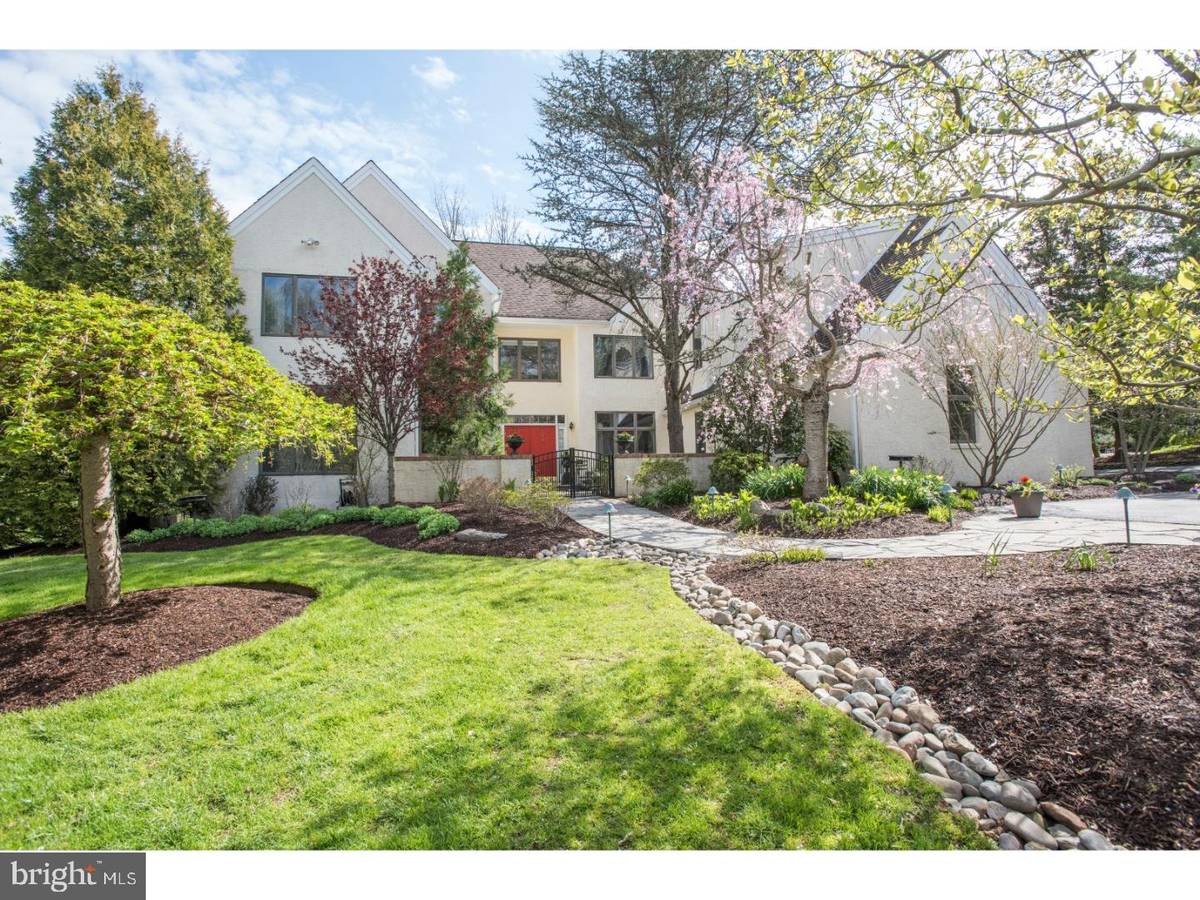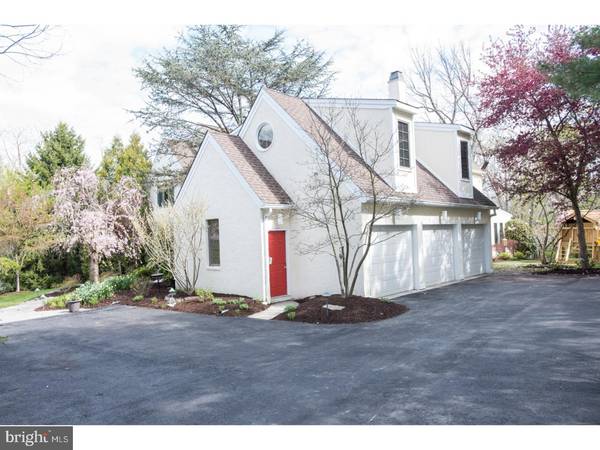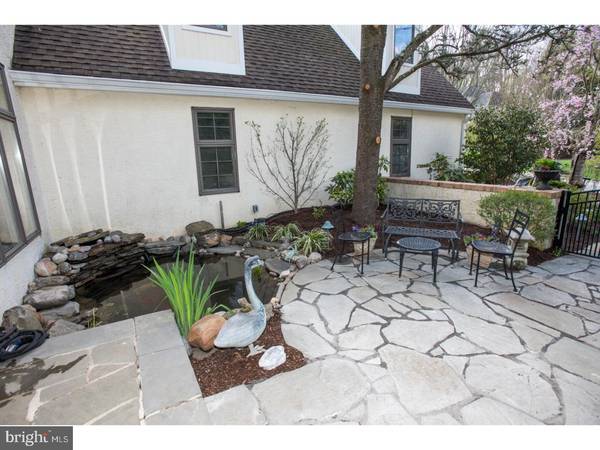$693,000
$849,000
18.4%For more information regarding the value of a property, please contact us for a free consultation.
4 Beds
6 Baths
4,874 SqFt
SOLD DATE : 03/20/2020
Key Details
Sold Price $693,000
Property Type Single Family Home
Sub Type Detached
Listing Status Sold
Purchase Type For Sale
Square Footage 4,874 sqft
Price per Sqft $142
Subdivision Wyndmoor
MLS Listing ID 1000470678
Sold Date 03/20/20
Style Colonial
Bedrooms 4
Full Baths 5
Half Baths 1
HOA Fees $125/ann
HOA Y/N Y
Abv Grd Liv Area 4,874
Originating Board TREND
Year Built 1991
Annual Tax Amount $18,222
Tax Year 2020
Lot Size 0.590 Acres
Acres 0.59
Lot Dimensions 136
Property Description
Welcome home to the gorgeous neighborhood of Biddle Woods Road in Springfield Township. Rarely are homes offered for sale in this eight-home cul-de-sac community. This spectacular home is situated in a private cul-de-sac community surrounded by acres of lush landscape, woods and streams. Only eight custom homes are part of this community which was once known as The Biddle Estate. Your home is just minutes from Chestnut Hill and easy access to Center City Philadelphia. Enjoy warm evenings on the gated front patio with lovely waterfall and Koi pond. As you enter the home through the grand entrance you will be greeted with a stunning center hall foyer that has a soaring breath-taking grand staircase. This staircase is fit for royalty or just a grand entrance! The staircase extends from the lowest level of the home to the 2nd floor. Cathedral ceilings and skylights wash the two-story living room with an abundance of natural light. You will find an exquisite marble fireplace, french patio doors opening onto a multi-level Trex deck and gazebo from the living room. The deck and gazebo overlook a private park-like backyard which is perfect for outdoor /indoor entertaining. The large gourmet kitchen includes a dining area addition. Floor to ceiling windows and patio doors once again invite the outside into to every room. A first floor full bath, hall closet, dining room, laundry room, office with fireplace and inside-access to the garage completes the first floor. Continuing our tour up the grand staircase you will find a beautiful master suite with yet another fireplace. There is a large walk-in closet and master bath. The bath includes a spa tub, double sinks, glass shower enclosure and marble flooring. The second bedroom is also a suite and is ideal for a guest room. The third and fourth bedrooms share a nice-sized hall bath. The lower level was previously used as reading and music room and has endless possibilities to fit your specific needs. There is an elevator, new generator, gym adjacent to the master suite just above the three-car attached garage. There is every space imaginable in this special home. The pictures do not capture the flow or grand feel of this home? you must visit to experience this home's true character! Truly a unique one-of-a-kind home that could be yours!
Location
State PA
County Montgomery
Area Springfield Twp (10652)
Zoning AA
Rooms
Other Rooms Living Room, Dining Room, Primary Bedroom, Bedroom 2, Bedroom 3, Kitchen, Family Room, Bedroom 1
Basement Full
Interior
Interior Features Primary Bath(s), Kitchen - Island, Butlers Pantry, Skylight(s), Ceiling Fan(s), WhirlPool/HotTub, Elevator, Kitchen - Eat-In
Hot Water Electric
Heating Forced Air
Cooling Central A/C
Flooring Wood, Tile/Brick, Marble
Fireplaces Number 3
Fireplaces Type Marble
Equipment Cooktop, Built-In Range, Oven - Wall, Oven - Double, Dishwasher, Disposal, Trash Compactor
Fireplace Y
Appliance Cooktop, Built-In Range, Oven - Wall, Oven - Double, Dishwasher, Disposal, Trash Compactor
Heat Source Natural Gas
Laundry Main Floor
Exterior
Exterior Feature Deck(s), Patio(s), Balcony
Garage Inside Access, Garage Door Opener, Oversized
Garage Spaces 3.0
Fence Other
Utilities Available Cable TV
Waterfront N
Water Access N
View Trees/Woods
Roof Type Pitched,Shingle
Accessibility Mobility Improvements
Porch Deck(s), Patio(s), Balcony
Parking Type Driveway, Attached Garage, Other
Attached Garage 3
Total Parking Spaces 3
Garage Y
Building
Lot Description Cul-de-sac, Front Yard, Rear Yard, SideYard(s)
Story 2
Foundation Concrete Perimeter
Sewer Public Sewer
Water Public
Architectural Style Colonial
Level or Stories 2
Additional Building Above Grade
Structure Type Cathedral Ceilings,9'+ Ceilings,High
New Construction N
Schools
Elementary Schools Erdenheim
Middle Schools Springfield Township
High Schools Springfield Township
School District Springfield Township
Others
HOA Fee Include Common Area Maintenance,Lawn Maintenance,Snow Removal
Senior Community No
Tax ID 52-00-01905-104
Ownership Fee Simple
SqFt Source Estimated
Special Listing Condition Standard
Read Less Info
Want to know what your home might be worth? Contact us for a FREE valuation!

Our team is ready to help you sell your home for the highest possible price ASAP

Bought with Non Member • Non Subscribing Office

"My job is to find and attract mastery-based agents to the office, protect the culture, and make sure everyone is happy! "






