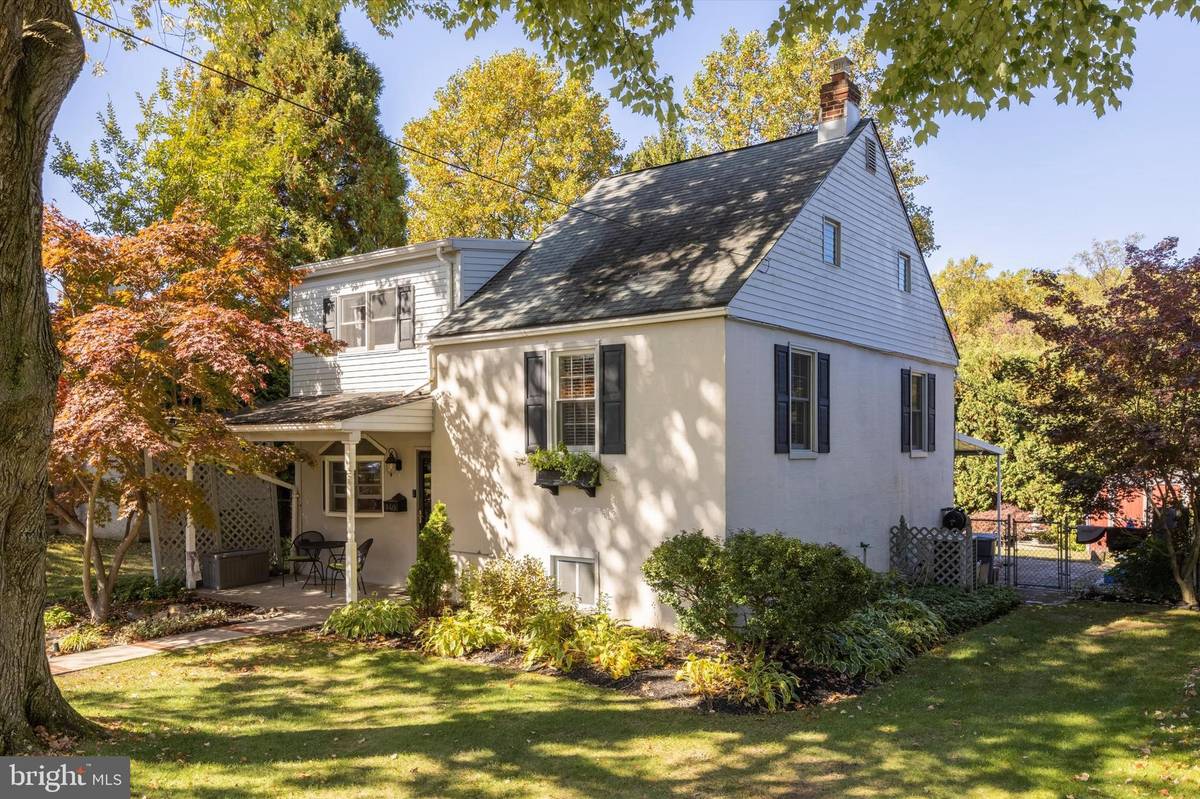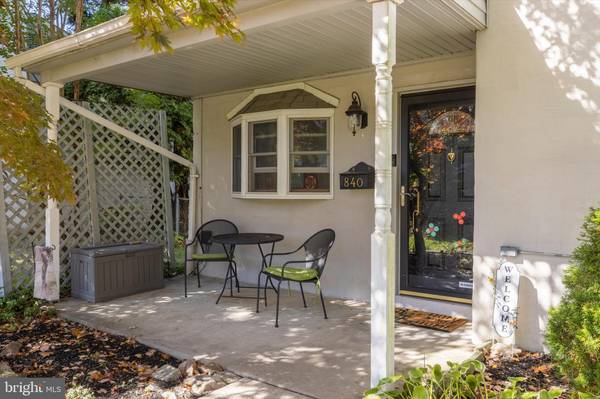$405,000
$399,000
1.5%For more information regarding the value of a property, please contact us for a free consultation.
3 Beds
2 Baths
1,806 SqFt
SOLD DATE : 01/03/2023
Key Details
Sold Price $405,000
Property Type Single Family Home
Sub Type Detached
Listing Status Sold
Purchase Type For Sale
Square Footage 1,806 sqft
Price per Sqft $224
Subdivision Andorra
MLS Listing ID PAPH2168934
Sold Date 01/03/23
Style Traditional
Bedrooms 3
Full Baths 2
HOA Y/N N
Abv Grd Liv Area 1,806
Originating Board BRIGHT
Year Built 1987
Annual Tax Amount $4,732
Tax Year 2023
Lot Size 6,600 Sqft
Acres 0.15
Lot Dimensions 55.00 x 120.00
Property Description
ANDORRA GEM! This massive 3 BEDROOM 2 FULL BATHROOM detached home in the heart of Andorra’s residential neighborhood is truly move-in ready and you will be pleasantly surprised at its size! Amble through the custom walkway onto the covered front porch leading to the front door. Enter into a SPACIOUS OPEN LIVING ROOM with plenty of natural light and beautifully maintained HARDWOOD FLOORS. As you continue through the first floor you find a large, recently renovated kitchen featuring stone countertops, tile backsplash, a deep double-sink, wrap-around island, stainless-steel appliances, and a plethora of cabinet storage. The kitchen expands into a FLEX SPACE which can serve as a dining nook, and also offers a GAS FIREPLACE and built-in desk. Don’t forget the hand-painted mural which has existed over the tenure of the last two owners of this gorgeous home! Moving out the back door in the kitchen, you find an ENORMOUS REAR YARD, equipped with a sizable COVERED AND PAVED PATIO, both of which are perfect for any and all of your entertaining needs! Back inside the home and heading up to the second floor, you find a hallway full bathroom featuring tile floors, tastefully painted vanity and cabinet, and tile shower. There are also TWO GUEST BEDROOMS, which can be utilized as offices, nurseries, bedrooms, or flex space. Moving up to the third floor you find a TRUE MAIN SUITE, with an enormous main bedroom and a RECENTLY CUSTOMIZED MAIN BATHROOM which essentially doubled the size of the bathroom and features French doors, a dual vanity, as well as a gorgeous tile and glass shower. Concerned about closet space? The main bedroom also features an additional level which functions as a LARGE WALK-IN CLOSET and dressing area! This upper level also provides easy access to ATTIC STORAGE. Finally, there is a sizable SEMI-FINISHED LOWER LEVEL to this home which provides you with an additional flex space or media room, as well as a separated laundry room with additional storage. Conveniently located with access to major highways, Public transportation, Schuylkill Valley Nature Center, public library, shopping and just a quick trip away to all that Philadelphia has to offer! This home checks all the boxes!
Location
State PA
County Philadelphia
Area 19128 (19128)
Zoning RSD3
Rooms
Basement Full
Interior
Hot Water Natural Gas
Heating Forced Air
Cooling Central A/C
Fireplaces Number 1
Fireplaces Type Gas/Propane
Fireplace Y
Heat Source Natural Gas
Laundry Basement
Exterior
Exterior Feature Patio(s), Porch(es)
Waterfront N
Water Access N
Accessibility None
Porch Patio(s), Porch(es)
Parking Type On Street
Garage N
Building
Story 2
Foundation Other
Sewer Public Sewer
Water Public
Architectural Style Traditional
Level or Stories 2
Additional Building Above Grade, Below Grade
New Construction N
Schools
School District The School District Of Philadelphia
Others
Senior Community No
Tax ID 214116000
Ownership Fee Simple
SqFt Source Assessor
Special Listing Condition Standard
Read Less Info
Want to know what your home might be worth? Contact us for a FREE valuation!

Our team is ready to help you sell your home for the highest possible price ASAP

Bought with Wendy J Schwartz • Compass RE

"My job is to find and attract mastery-based agents to the office, protect the culture, and make sure everyone is happy! "






