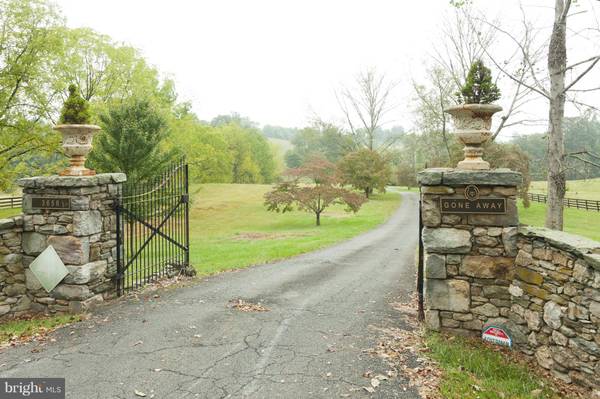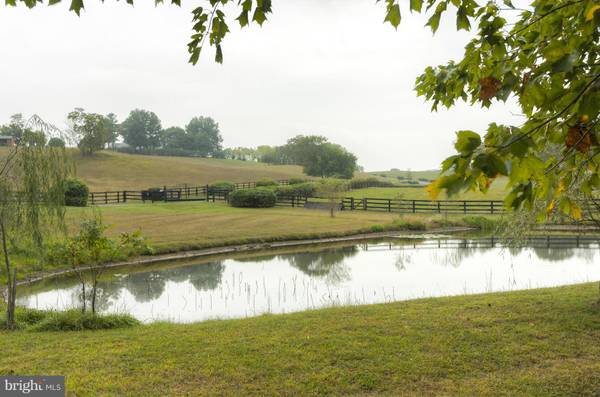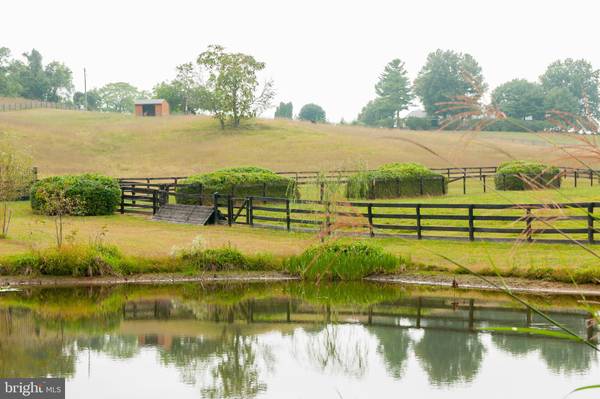$2,850,000
$2,995,000
4.8%For more information regarding the value of a property, please contact us for a free consultation.
4 Beds
7 Baths
6,000 SqFt
SOLD DATE : 04/03/2020
Key Details
Sold Price $2,850,000
Property Type Single Family Home
Sub Type Detached
Listing Status Sold
Purchase Type For Sale
Square Footage 6,000 sqft
Price per Sqft $475
Subdivision None Available
MLS Listing ID 1000129333
Sold Date 04/03/20
Style Manor
Bedrooms 4
Full Baths 5
Half Baths 2
HOA Y/N N
Abv Grd Liv Area 6,000
Originating Board MRIS
Year Built 1979
Annual Tax Amount $19,231
Tax Year 2016
Lot Size 83.472 Acres
Acres 83.47
Property Description
Welcome to Gone Away Farm. Superbly located in the middle of Virginia's horse and wine country. This offering includes everything one could ask for. A gated entrance and paved drive leads from Zulla Road. The home is sited at the top of a knoll, with 360 views reaching to the Blue Ridge Mountains. An extensive renovation was completed by the current owners and the home has been meticulously maintained. Enter the wide, formal foyer and look through to the view of the mountains. The main level includes a large, formal dining room, living room and library, all with hardwood floors. The kitchen was designed by a chef and has top of the line appliances. Next to the kitchen are a mudroom with dog washing station and large laundry room. Adjacent to the gourmet kitchen is the family/pub room and an informal dining area. Adjacent to the dining room is a butler's pantry with additional dishwasher and extensive built- in cabinets for storage. The main level, master suite is privately located at the opposite end of the house. The bedroom takes in views of the mountains, has a private terrace, wood burning fireplace, sitting area, two walk in closets and a luxurious bathroom reminiscent of a hotel spa. A home office is conveniently next to the master bedroom. On the second level there are three, ensuite bedrooms, a work out room with full bathroom, craft room and gathering room. There is space made for a future elevator. Under the main house are a workshop and storage area and large wine room. Spanning the back of the home is a covered stone terrace with views of the mountains. There is also a large stone patio with outdoor kitchen and swimming pool. A chef's garden with fruit trees, herbs and raised vegetable beds sits steps from the kitchen. A covered walk leads to the oversized, three car garage and stone walkway leads to the nearby, charming one bedroom guest house. The guest house has a small kitchenette, hardwood floors, fireplace and private terrace. Gone Away Farm consists of 83 acres in Orange County Hunt territory. It has fenced and cross fenced paddocks, 4 ponds, has two run in sheds, a riding arena and opportunities for extensive ride out. The lovely four stall, center aisle stable was designed by a horseman and includes heated wash stall, laundry room, feed and tack rooms. The stable walls are paneled with doors to the aisle and outside. There is an automatic fly spray system and Nelson waterers. Above the stalls is a large hay loft with access to below for easy feeding. Two additional separate structures offer 3 more stalls and storage. A large chicken house is found near the stable. Near the stable is a 3 bedroom, 1 1/2 bath secondary home, perfect for guests, tenant or farm manager. There is access to high speed internet, a geothermal heating system and whole house back up generator. The farm is located with easy access to 66 and 50. 1 hr to DC. The price has been drastically reduced and presents an amazing value for a beautiful country property. The property is easy to show. Virginia Outdoors Foundation conservation easement.
Location
State VA
County Fauquier
Zoning RA
Rooms
Other Rooms Primary Bedroom, Kitchen, Family Room, Library, Foyer, 2nd Stry Fam Rm, Study, Laundry, Maid/Guest Quarters
Basement Outside Entrance, Daylight, Partial, Poured Concrete, Shelving, Windows
Main Level Bedrooms 1
Interior
Interior Features Butlers Pantry, Family Room Off Kitchen, Kitchen - Gourmet, Dining Area, Kitchen - Eat-In, 2nd Kitchen, Primary Bath(s), Built-Ins, Chair Railings, Upgraded Countertops, Crown Moldings, Window Treatments, Wainscotting, Wet/Dry Bar, Wood Floors, Recessed Lighting, Floor Plan - Traditional
Hot Water Electric
Heating Forced Air
Cooling Geothermal
Flooring Hardwood, Slate
Fireplaces Number 4
Fireplaces Type Gas/Propane, Mantel(s), Wood
Equipment Washer/Dryer Hookups Only, Cooktop - Down Draft, Dishwasher, Disposal, Exhaust Fan, ENERGY STAR Dishwasher, ENERGY STAR Refrigerator, ENERGY STAR Freezer, Icemaker, Microwave, Oven - Double, Oven/Range - Gas, Range Hood, Six Burner Stove, Water Conditioner - Owned
Fireplace Y
Window Features Screens,Double Pane,Casement
Appliance Washer/Dryer Hookups Only, Cooktop - Down Draft, Dishwasher, Disposal, Exhaust Fan, ENERGY STAR Dishwasher, ENERGY STAR Refrigerator, ENERGY STAR Freezer, Icemaker, Microwave, Oven - Double, Oven/Range - Gas, Range Hood, Six Burner Stove, Water Conditioner - Owned
Heat Source Geo-thermal
Laundry Main Floor
Exterior
Exterior Feature Porch(es)
Garage Garage Door Opener
Garage Spaces 3.0
Fence Board, Fully
Pool In Ground
Utilities Available Propane, Other
Waterfront N
Water Access N
View Pasture, Scenic Vista, Mountain
Roof Type Slate
Street Surface Black Top
Farm Beef,Horse
Accessibility Other
Porch Porch(es)
Road Frontage Private
Parking Type Driveway, Detached Garage
Total Parking Spaces 3
Garage Y
Private Pool Y
Building
Lot Description Irregular, Partly Wooded, Pond, Private, Cleared, Landscaping, Open, Not In Development, No Thru Street, Road Frontage, Rural
Story 2
Sewer Septic Exists
Water Well
Architectural Style Manor
Level or Stories 2
Additional Building Above Grade
Structure Type Dry Wall
New Construction N
Schools
Elementary Schools W.G. Coleman
Middle Schools Marshall
High Schools Fauquier
School District Fauquier County Public Schools
Others
Senior Community No
Tax ID 6080-07-4780
Ownership Fee Simple
SqFt Source Assessor
Security Features Security Gate,Security System
Horse Property Y
Horse Feature Horses Allowed, Arena, Stable(s), Riding Ring, Paddock
Special Listing Condition Standard
Read Less Info
Want to know what your home might be worth? Contact us for a FREE valuation!

Our team is ready to help you sell your home for the highest possible price ASAP

Bought with Kimberly M Green • Avery-Hess, REALTORS

"My job is to find and attract mastery-based agents to the office, protect the culture, and make sure everyone is happy! "






