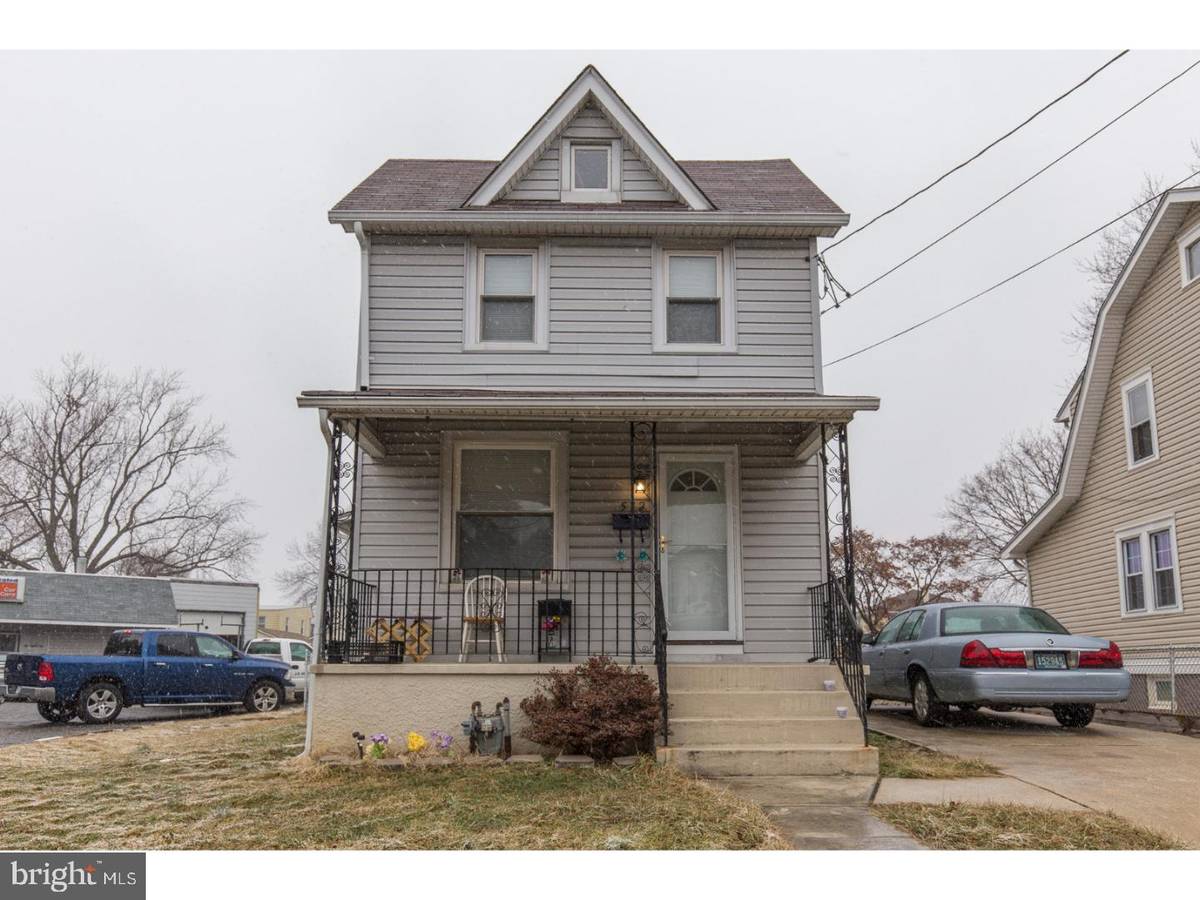$105,000
$115,000
8.7%For more information regarding the value of a property, please contact us for a free consultation.
2 Beds
2 Baths
1,084 SqFt
SOLD DATE : 04/30/2018
Key Details
Sold Price $105,000
Property Type Single Family Home
Sub Type Detached
Listing Status Sold
Purchase Type For Sale
Square Footage 1,084 sqft
Price per Sqft $96
Subdivision Lynnwood
MLS Listing ID 1005918389
Sold Date 04/30/18
Style Traditional
Bedrooms 2
Full Baths 1
Half Baths 1
HOA Y/N N
Abv Grd Liv Area 1,084
Originating Board TREND
Year Built 1910
Annual Tax Amount $3,767
Tax Year 2018
Lot Size 3,049 Sqft
Acres 0.07
Lot Dimensions 36X88
Property Description
Fully renovated 2-bedroom 1.5 bathrooms with updates and upgrades throughout. Some of the improvements include all new electric, freshly painted, newer gas water heater, updated bathrooms, new appliances and more. Seller also installed all new sub flooring and willing to give credit for carpeting, so you can customize it to your taste and needs. The front yard as a nice flowerbed for the gardener of the family. The 2-car driveway provides private parking, so you don't have to worry about looking for a space. 1st floor features a living room with plenty of natural sunlight, mud room w/ separate outside access that can also be used as a 3rd bedroom. Eat-in kitchen w/ Pergo floors, hood range, dish washer and new refrigerator. Laundry room w/ new washer & dryer. The updated bath is also on the 1st floor for convenience. 2nd floor features Master bed with backup baseboard heater, Master bedroom also has access to walk-up attic that can be used as storage space. 2nd bedroom and upgraded hall bathroom. Full unfinished walk-out basement can be used for additional storage or whatever additional space you need. The fenced in back yard is great for those up coming warmer months. Property is conveniently located near shopping, main roads which can easily access tax free DE shopping, or the city. Seller is also offering a One Year Home Warranty for added protection. Open House Daily call 4845880069 for times.
Location
State PA
County Delaware
Area Upper Chichester Twp (10409)
Zoning RES
Rooms
Other Rooms Living Room, Dining Room, Primary Bedroom, Kitchen, Bedroom 1, Other, Attic
Basement Full, Unfinished
Interior
Interior Features Kitchen - Eat-In
Hot Water Natural Gas
Heating Gas, Forced Air
Cooling None
Flooring Fully Carpeted, Vinyl, Tile/Brick
Equipment Oven - Self Cleaning, Dishwasher
Fireplace N
Window Features Energy Efficient
Appliance Oven - Self Cleaning, Dishwasher
Heat Source Natural Gas
Laundry Main Floor
Exterior
Exterior Feature Porch(es)
Garage Spaces 2.0
Fence Other
Utilities Available Cable TV
Waterfront N
Water Access N
Roof Type Pitched
Accessibility None
Porch Porch(es)
Parking Type Driveway
Total Parking Spaces 2
Garage N
Building
Lot Description Front Yard, Rear Yard
Story 2
Foundation Stone
Sewer Public Sewer
Water Public
Architectural Style Traditional
Level or Stories 2
Additional Building Above Grade
New Construction N
Schools
Middle Schools Chichester
High Schools Chichester Senior
School District Chichester
Others
Senior Community No
Tax ID 09-00-01843-01
Ownership Fee Simple
Acceptable Financing Conventional, VA, FHA 203(b)
Listing Terms Conventional, VA, FHA 203(b)
Financing Conventional,VA,FHA 203(b)
Read Less Info
Want to know what your home might be worth? Contact us for a FREE valuation!

Our team is ready to help you sell your home for the highest possible price ASAP

Bought with Samantha O Gill • BHHS Fox & Roach-Greenville

"My job is to find and attract mastery-based agents to the office, protect the culture, and make sure everyone is happy! "






