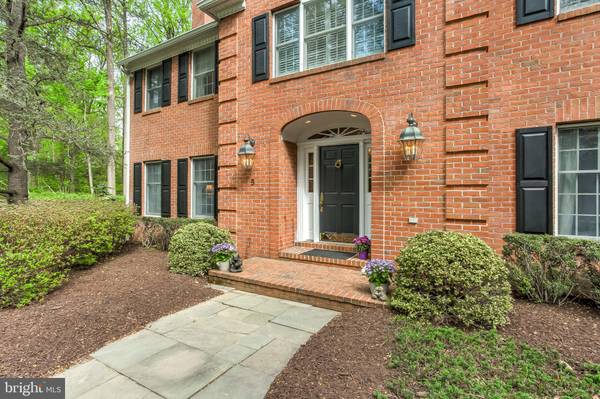$835,000
$849,900
1.8%For more information regarding the value of a property, please contact us for a free consultation.
5 Beds
6 Baths
6,066 SqFt
SOLD DATE : 02/14/2020
Key Details
Sold Price $835,000
Property Type Single Family Home
Sub Type Detached
Listing Status Sold
Purchase Type For Sale
Square Footage 6,066 sqft
Price per Sqft $137
Subdivision The Hill Farm
MLS Listing ID MDBC455292
Sold Date 02/14/20
Style Traditional
Bedrooms 5
Full Baths 5
Half Baths 1
HOA Y/N N
Abv Grd Liv Area 4,566
Originating Board BRIGHT
Year Built 1988
Annual Tax Amount $10,110
Tax Year 2018
Lot Size 2.030 Acres
Acres 2.03
Property Description
Freshly updated and looks AMAZING!! This meticulously maintained all brick center hall colonial is ready for its new owner. A conveniently located home that has been lovingly cared since it was built in 1988! A traditional floor plan includes a gracious foyer, a formal living room and lovely dining room, a large home office with a wet bar, an eat-in kitchen with a center island and an adjacent family room and mudroom. The second level has a large master bedroom with a fabulous master bathroom and closet suite . Four more bedrooms and three full bathrooms provide ample space for one and all. An oversized finished basement with a large storage room is complemented by the three-car attached garage. Want more? Three wood burning fireplaces, detailed moldings, hardwood floors, a large back deck and a lovely landscaped yard with a sweeping drive to a circular driveway. All systems have been updated and maintained with precision. This home is beyond lovely you will not be disappointed!
Location
State MD
County Baltimore
Zoning NONE
Rooms
Other Rooms Living Room, Dining Room, Primary Bedroom, Bedroom 2, Bedroom 3, Bedroom 4, Bedroom 5, Kitchen, Family Room, Basement, Foyer, Mud Room, Office, Storage Room, Utility Room
Basement Full, Connecting Stairway, Daylight, Partial, Fully Finished, Heated, Interior Access, Outside Entrance, Rough Bath Plumb
Interior
Interior Features Attic, Bar, Built-Ins, Carpet, Ceiling Fan(s), Central Vacuum, Chair Railings, Crown Moldings, Family Room Off Kitchen, Floor Plan - Traditional, Kitchen - Island, Kitchen - Table Space, Primary Bath(s), Recessed Lighting, Pantry, Walk-in Closet(s), Wood Floors
Heating Heat Pump(s), Forced Air
Cooling Ceiling Fan(s), Central A/C, Heat Pump(s)
Fireplaces Number 3
Fireplaces Type Brick, Fireplace - Glass Doors, Mantel(s)
Equipment Central Vacuum, Dishwasher, Cooktop, Dryer, Oven - Double, Refrigerator, Trash Compactor, Washer, Water Heater
Fireplace Y
Appliance Central Vacuum, Dishwasher, Cooktop, Dryer, Oven - Double, Refrigerator, Trash Compactor, Washer, Water Heater
Heat Source Electric, Natural Gas Available, Oil
Laundry Main Floor
Exterior
Garage Garage - Side Entry, Garage Door Opener
Garage Spaces 3.0
Waterfront N
Water Access N
Accessibility None
Parking Type Attached Garage, Driveway
Attached Garage 3
Total Parking Spaces 3
Garage Y
Building
Story 3+
Sewer Community Septic Tank, Private Septic Tank
Water Private
Architectural Style Traditional
Level or Stories 3+
Additional Building Above Grade, Below Grade
New Construction N
Schools
School District Baltimore County Public Schools
Others
Senior Community No
Tax ID 04081800004356
Ownership Fee Simple
SqFt Source Estimated
Security Features Electric Alarm
Special Listing Condition Standard
Read Less Info
Want to know what your home might be worth? Contact us for a FREE valuation!

Our team is ready to help you sell your home for the highest possible price ASAP

Bought with Deborah A Modisette • O'Conor, Mooney & Fitzgerald

"My job is to find and attract mastery-based agents to the office, protect the culture, and make sure everyone is happy! "






